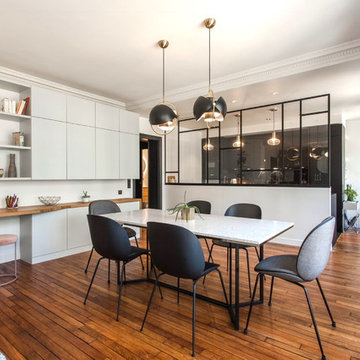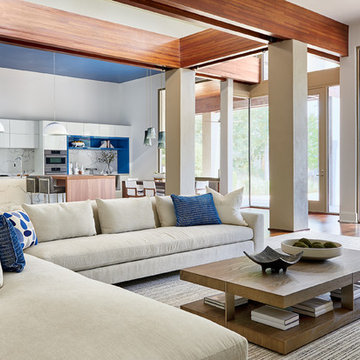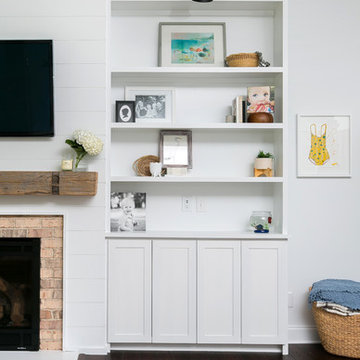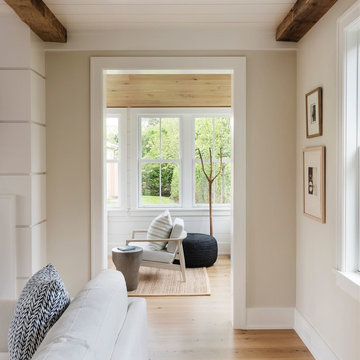Large and Expansive Games Room Ideas and Designs
Refine by:
Budget
Sort by:Popular Today
101 - 120 of 66,456 photos
Item 1 of 3
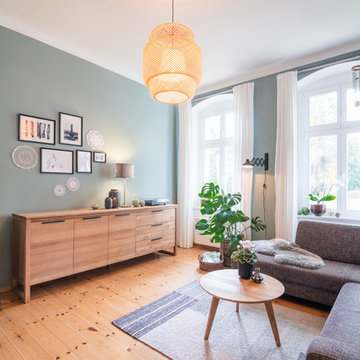
Wohnelemente im Nordic Style, lassen sich mit Einzelstücke aus gelebter Zeit wunderbar miteinander kombinieren und sorgen für einen Hauch von Nostalgie.
Die Umsetzung wurde erfolgreich nach der Lehre von Feng Shui umgesetzt.
Photographie: Hendrik Schoensee

These clients retained MMI to assist with a full renovation of the 1st floor following the Harvey Flood. With 4 feet of water in their home, we worked tirelessly to put the home back in working order. While Harvey served our city lemons, we took the opportunity to make lemonade. The kitchen was expanded to accommodate seating at the island and a butler's pantry. A lovely free-standing tub replaced the former Jacuzzi drop-in and the shower was enlarged to take advantage of the expansive master bathroom. Finally, the fireplace was extended to the two-story ceiling to accommodate the TV over the mantel. While we were able to salvage much of the existing slate flooring, the overall color scheme was updated to reflect current trends and a desire for a fresh look and feel. As with our other Harvey projects, our proudest moments were seeing the family move back in to their beautifully renovated home.

A modern mid-century house in the Los Feliz neighborhood of the Hollywood Hills, this was an extensive renovation. The house was brought down to its studs, new foundations poured, and many walls and rooms relocated and resized. The aim was to improve the flow through the house, to make if feel more open and light, and connected to the outside, both literally through a new stair leading to exterior sliding doors, and through new windows along the back that open up to canyon views. photos by Undine Prohl

Bright living room with modern fireplace, white brick surround and reclaimed wood mantelpiece.
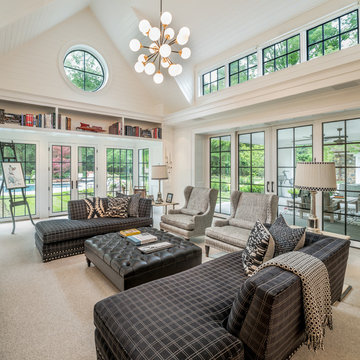
General Contractor: Porter Construction, Interiors by:Fancesca Rudin, Photography by: Angle Eye Photography
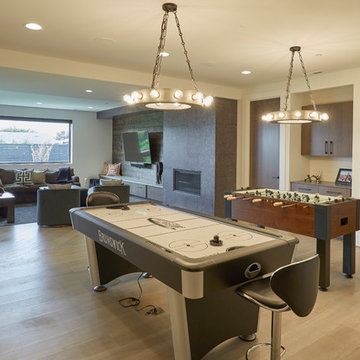
The lower level of the home is dedicated to recreation, including a foosball and air hockey table, media room and wine cellar.

This photo: An exterior living room encourages outdoor living, a key feature of the house. Perpendicular glass doors disappear into columns of stacked Cantera Negra stone builder Rich Brock found at Stone Source. When the doors retract, the space joins the interior's great room, and much of the house is opened to the elements. The quartet of chairs and the coffee table are from All American Outdoor Living.
Positioned near the base of iconic Camelback Mountain, “Outside In” is a modernist home celebrating the love of outdoor living Arizonans crave. The design inspiration was honoring early territorial architecture while applying modernist design principles.
Dressed with undulating negra cantera stone, the massing elements of “Outside In” bring an artistic stature to the project’s design hierarchy. This home boasts a first (never seen before feature) — a re-entrant pocketing door which unveils virtually the entire home’s living space to the exterior pool and view terrace.
A timeless chocolate and white palette makes this home both elegant and refined. Oriented south, the spectacular interior natural light illuminates what promises to become another timeless piece of architecture for the Paradise Valley landscape.
Project Details | Outside In
Architect: CP Drewett, AIA, NCARB, Drewett Works
Builder: Bedbrock Developers
Interior Designer: Ownby Design
Photographer: Werner Segarra
Publications:
Luxe Interiors & Design, Jan/Feb 2018, "Outside In: Optimized for Entertaining, a Paradise Valley Home Connects with its Desert Surrounds"
Awards:
Gold Nugget Awards - 2018
Award of Merit – Best Indoor/Outdoor Lifestyle for a Home – Custom
The Nationals - 2017
Silver Award -- Best Architectural Design of a One of a Kind Home - Custom or Spec
http://www.drewettworks.com/outside-in/
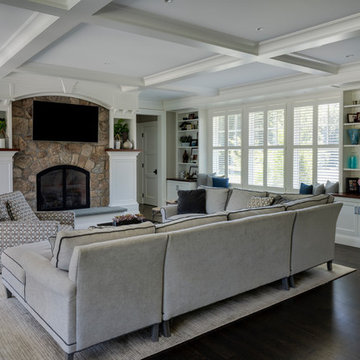
Family Room with field stone fireplace and wood surround. Built-Ins on opposite wall with window seat. Coffered ceiling.
Photography: Greg Premru

This mid-century modern adobe home was designed by Jack Wier and features high beamed ceilings, lots of natural light, a swimming pool in the living & entertainment area, and a free-standing grill with overhead vent and seating off the kitchen! Staged by Homescapes Home Staging
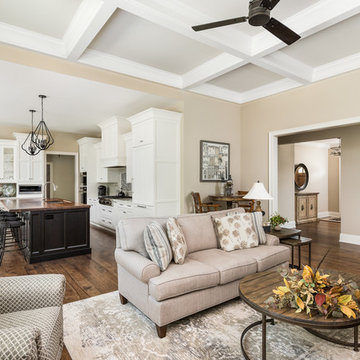
This 2 story home with a first floor Master Bedroom features a tumbled stone exterior with iron ore windows and modern tudor style accents. The Great Room features a wall of built-ins with antique glass cabinet doors that flank the fireplace and a coffered beamed ceiling. The adjacent Kitchen features a large walnut topped island which sets the tone for the gourmet kitchen. Opening off of the Kitchen, the large Screened Porch entertains year round with a radiant heated floor, stone fireplace and stained cedar ceiling. Photo credit: Picture Perfect Homes
Large and Expansive Games Room Ideas and Designs
6
