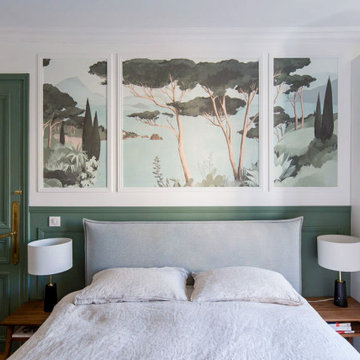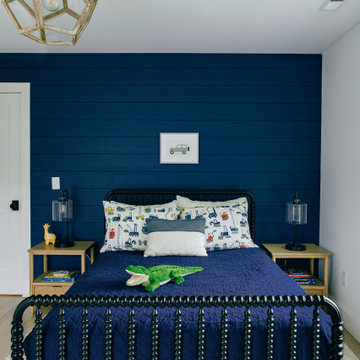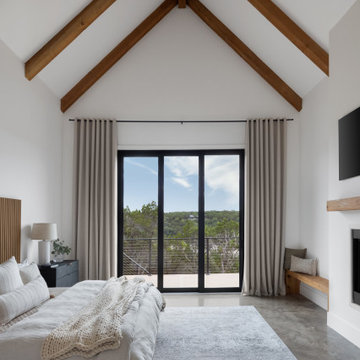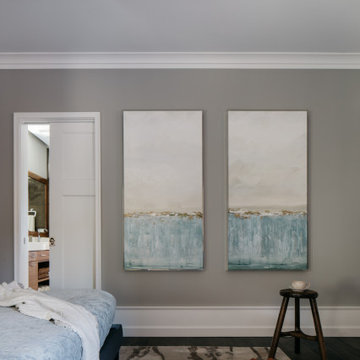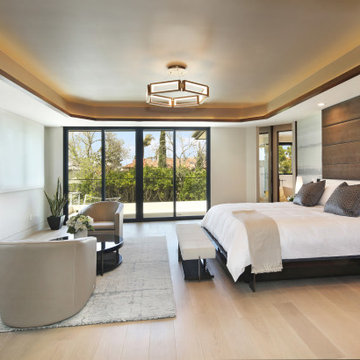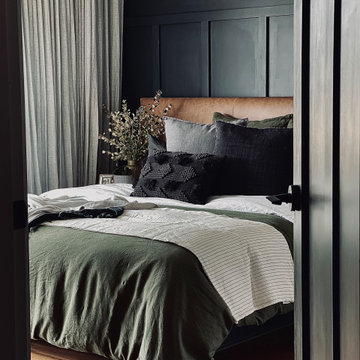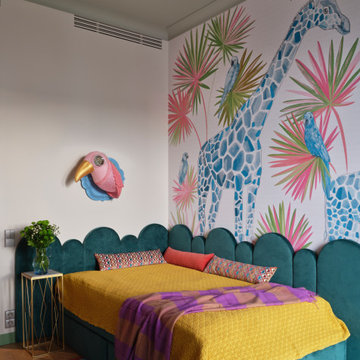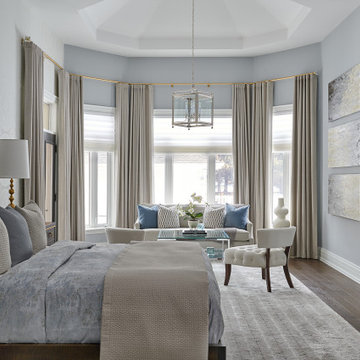Large and Expansive Bedroom Ideas and Designs
Refine by:
Budget
Sort by:Popular Today
81 - 100 of 110,436 photos
Item 1 of 4

Faced with the challenge of limited wall space, this primary bedroom had only one prospect for bed placement. Adjacent walls consist of a parade of windows paralleling a working fireplace. To achieve the cozy oasis desired, the walls were hand-painted with a horizontal brushstroke to cleverly resemble grass cloth. A custom-built headboard upholstered in a cut velvet fabric is a soft backdrop for the hydrangea-printed pillows. Brass swing-arm wall sconces free-up space on the petite bedside tables. A chenille covered settee nestles the foot of the bed and is flanked by a pair of turned-wood arm chairs. The ottoman wrapped in zebra print, hair-on-hide upholstery delivers a smidgeon of whimsy. The quaint retreat offers an elevated boutique-hotel ambiance at day's end for the happy homeowners.
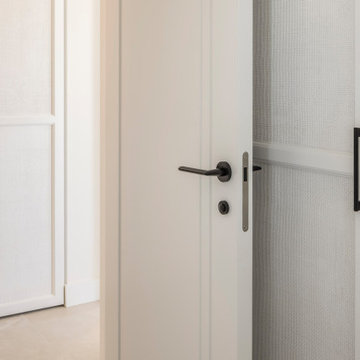
Esta Villa frente al mar es una mezcla de clasicismo y modernidad de inspiración provenzal y mediterránea. Colores tierra y maderas nobles, tejidos y texturas naturales, líneas sencillas y espacios diáfanos, luminosos y armónicos. Un proyecto de interiorismo integral para una vivienda exclusiva que engloba la reforma estructural y su redistribución, creando un espacio visual único de salón, biblioteca y cocina con los espacios abiertos al porche de verano, a la piscina y al mar.

Modern comfort and cozy primary bedroom with four poster bed. Custom built-ins. Custom millwork,
Large cottage master light wood floor, brown floor, exposed beam and wall paneling bedroom photo in New York with red walls

We had so much fun with this project! The client wanted a bedroom refresh as they had not done much to it since they had moved in 5 years ago. As a space you are in every single night (and day!), your bedroom should be a place where you can relax and enjoy every minute. We worked with the clients favorite color (navy!) to create a beautiful blue grasscloth textured wall behind their bed to really make their furniture pop and add some dimension to the room. New lamps in their favorite finish (gold!) were added to create additional lighting moments when the shades go down. Adding beautiful sheer window treatments allowed the clients to keep some softness in the room even when the blackout shades were down. Fresh bedding and some new accessories were added to complete the room.
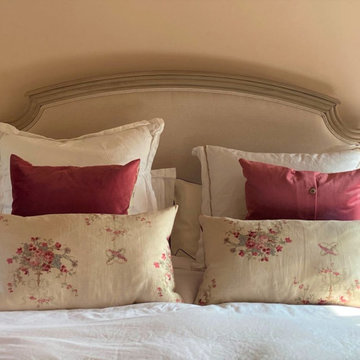
Bespoke scatter cushions were made in in an old-world traditional linen pattern and soft rose velvet. These co-ordinate beautifully against the wall paint and finishes off the look in the luxury master bedroom.

Просторная спальная с изолированной гардеробной комнатой и мастер-ванной на втором уровне.
Вдоль окон спроектировали диван с выдвижными ящиками для хранения.
Несущие балки общиты деревянными декоративными панелями.
Черная металлическая клетка предназначена для собак владельцев квартиры.
Вместо телевизора в этой комнате также установили проектор, который проецирует на белую стену (без дополнительного экрана).
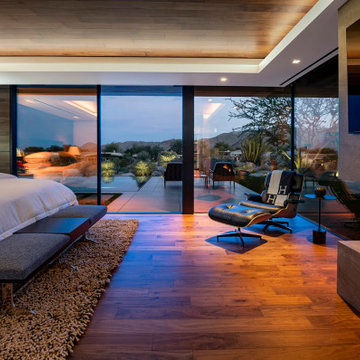
Bighorn Palm Desert luxury home resort style modern bedroom interior design. Photo by William MacCollum.

This custom built 2-story French Country style home is a beautiful retreat in the South Tampa area. The exterior of the home was designed to strike a subtle balance of stucco and stone, brought together by a neutral color palette with contrasting rust-colored garage doors and shutters. To further emphasize the European influence on the design, unique elements like the curved roof above the main entry and the castle tower that houses the octagonal shaped master walk-in shower jutting out from the main structure. Additionally, the entire exterior form of the home is lined with authentic gas-lit sconces. The rear of the home features a putting green, pool deck, outdoor kitchen with retractable screen, and rain chains to speak to the country aesthetic of the home.
Inside, you are met with a two-story living room with full length retractable sliding glass doors that open to the outdoor kitchen and pool deck. A large salt aquarium built into the millwork panel system visually connects the media room and living room. The media room is highlighted by the large stone wall feature, and includes a full wet bar with a unique farmhouse style bar sink and custom rustic barn door in the French Country style. The country theme continues in the kitchen with another larger farmhouse sink, cabinet detailing, and concealed exhaust hood. This is complemented by painted coffered ceilings with multi-level detailed crown wood trim. The rustic subway tile backsplash is accented with subtle gray tile, turned at a 45 degree angle to create interest. Large candle-style fixtures connect the exterior sconces to the interior details. A concealed pantry is accessed through hidden panels that match the cabinetry. The home also features a large master suite with a raised plank wood ceiling feature, and additional spacious guest suites. Each bathroom in the home has its own character, while still communicating with the overall style of the home.
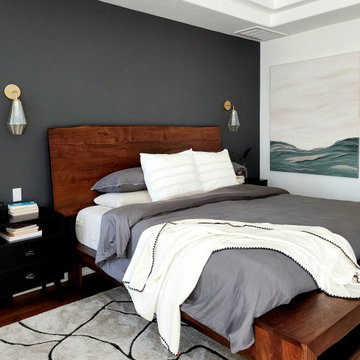
This gorgeous primary bedroom got a whole new look with a fresh color palette. We painted the entire room (and ceiling) a soft white called Night Blooming Jasmine by Behr. The accent wall was painted in Asphalt Gray by Behr. We updated the bedding, installed new curtains, curtain rod, tiebacks, rug, accent chair, nightstands, ceiling fan, and accent decor. Additionally, I painted a custom 5' x 4' abstract painting for the wall by the bed. This room has an incredibly calm and peaceful feeling without sacrificing sophistication and style.
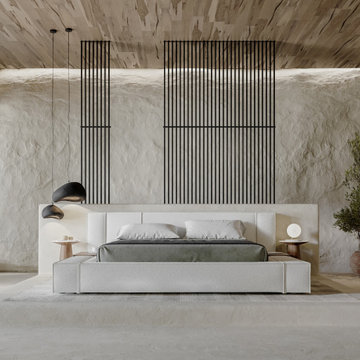
The Porter Bed is a simple structured bedframe with boxy flare and a low-set profile. Square sides are made like a side table, while an elevated backrest provides ample back support.
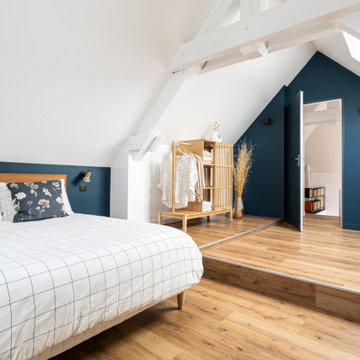
Cet appartement situé dans une maison des années 60, avait perdu tout son charme au fil des années, et des rénovations successives.
Cet appartement a été réorganisé afin d'obtenir un plan plus contemporain : le grenier a été réhabilité en suite parentale, la cuisine est désormais "intégrée" au salon par une verrière d'angle noir créant ainsi une perspective qui met en valeur les volumes existants. Le plafond du salon a été déposé pour laisser place aux pans inclinés du toit offrant un plafond cathédrale de 7m de haut. Tandis que pour apporter de la luminosité naturelle, les rampants ont été percés de puits de lumière.
Les motifs et les associations de couleurs ont été un élément déterminant de notre travail sur cette rénovation. Les couleurs, profondes et marquées, sont toutes associées avec harmonie d'une pièce à l'autre. Nous nous sommes servis des éléments existants de l'architecture afin d'apporter de la couleur et créer des contrastes révélateurs. Dans le salon, nous avons souligné la symétrie des caissons muraux par une teinte jaune curry. En face, la cuisine bicolore a été créée sur-mesure.
Dans l'entrée, un bleu profond prolongé jusqu'au plafond et aux murs attenants, permet de créer une boîte qui met en valeur les pièces adjacentes.
L'agence STUDIO VEYRAT a révélé tout le potentiel de ce duplex, en travaillant un style néo art déco, coloré, sophistiqué et graphique.
Large and Expansive Bedroom Ideas and Designs
5

