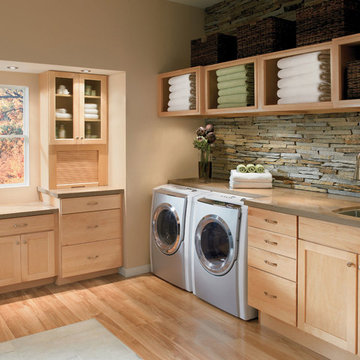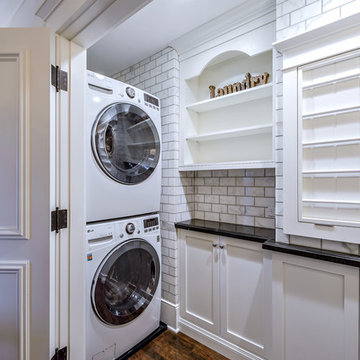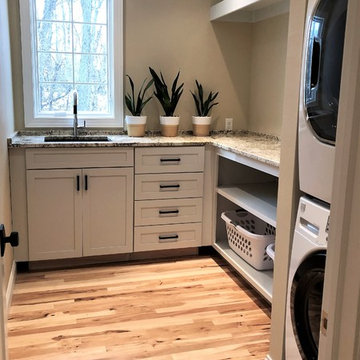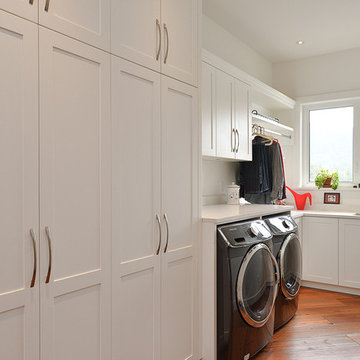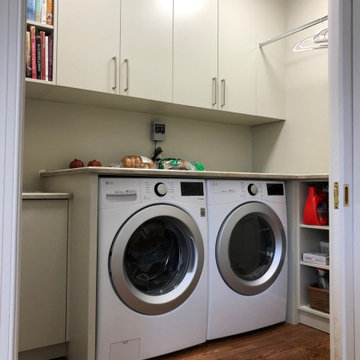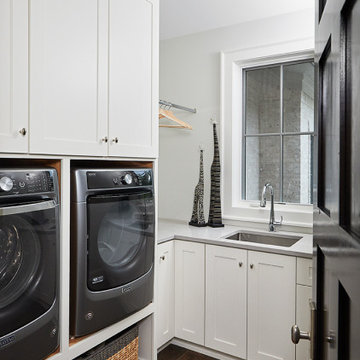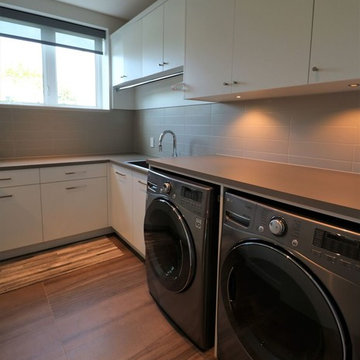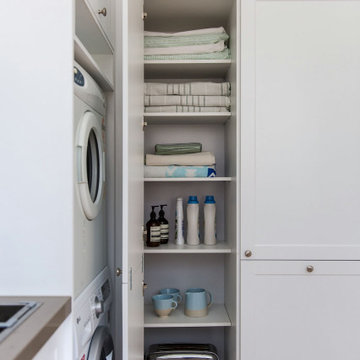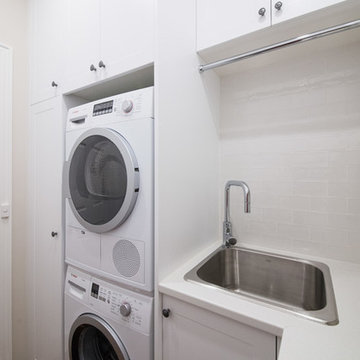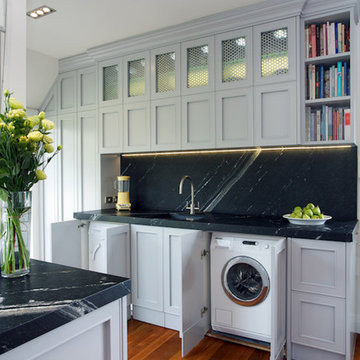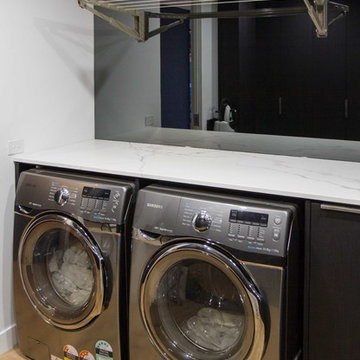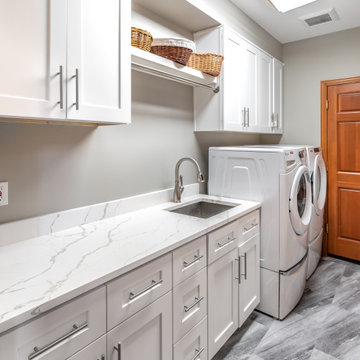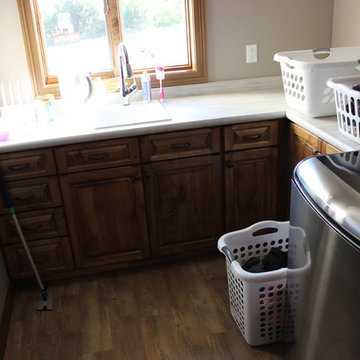L-shaped Utility Room with Medium Hardwood Flooring Ideas and Designs
Refine by:
Budget
Sort by:Popular Today
141 - 160 of 367 photos
Item 1 of 3

This project recently completed in Manly shows a perfect blend of classic and contemporary styles. Stunning satin polyurethane cabinets, in our signature 7-coat spray finish, with classic details show that you don’t have to choose between classic and contemporary when renovating your home.
The brief from our client was to create the feeling of a house within their new apartment, allowing their family the ease of apartment living without compromising the feeling of spaciousness. By combining the grandeur of sculpted mouldings with a contemporary neutral colour scheme, we’ve created a mix of old and new school that perfectly suits our client’s lifestyle.
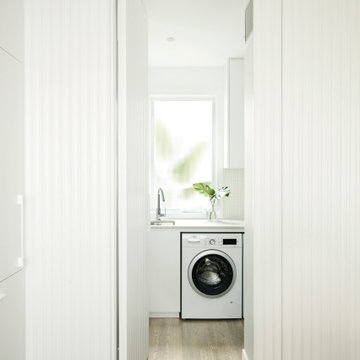
Laundry accessed via secret pivoting wall panel from kitchen. New reeded glass window to provide screening from neighbours
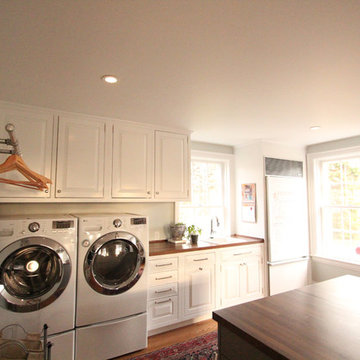
Side by side washer and dryer on pedestals under wall cabinets. A large island was placed in the middle of the mudroom and offers so many storage opportunities. Walnut countertops were used on the perimeter and island. Built in lockers on the perimeter offer each person in the family a place to store their everyday items. An overmount sink was used on the perimeter for a utility area. The subzero refrigeartor panels were painted with dry erase paint and house the family calendar.
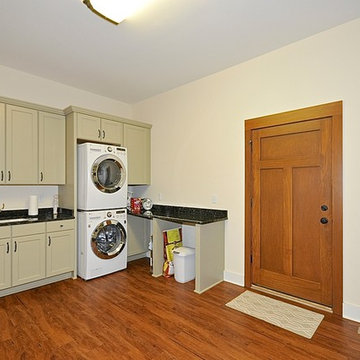
This quaint laundry room features an undermount sink and a stacked washer and dryer.
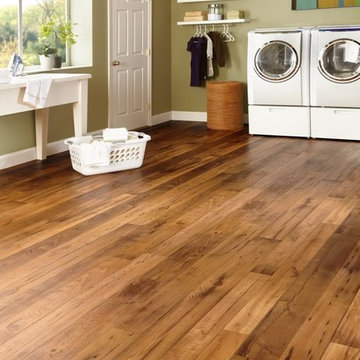
Cut-Rite Carpet and Design Center is located at 825 White Plains Road (Rt. 22), Scarsdale, NY 10583. Come visit us! We are open Monday-Saturday from 9:00 AM-6:00 PM.
(914) 506-5431 http://www.cutritecarpets.com/
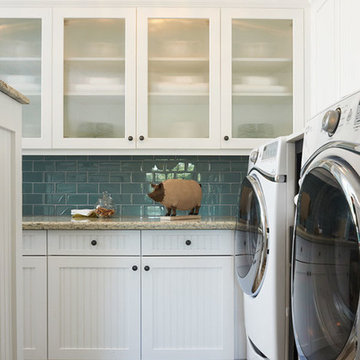
GH Wood Design created a Laundry and Craft room for the Pasadena Showcase House for the Arts 2013 that was both functional and pleasing to the eye. The laundry room is a place where a lot of time is spent so we wanted to create a space that was practical but still pretty. All the elements that are needed for a laundry room were provided, but in such a way that they could be hidden away while not in use. Such as: a pull out ironing board that is hidden in a drawer in between the dryers; and a pull down drying rack above the washing machine that is contained in a cabinet with doors that close when not in use. On the craft room side we created a custom inspiration board, as well as a custom chalk board that covers the utility box. Also on the craft room side is a drawer that houses wrapping paper on rods for easy and orderly access. The room is topped off with faux wood tile floors that give the feel and beauty of the natural material, but the practicality of tile in a room that is susceptible to leaks and spills.
L-shaped Utility Room with Medium Hardwood Flooring Ideas and Designs
8
