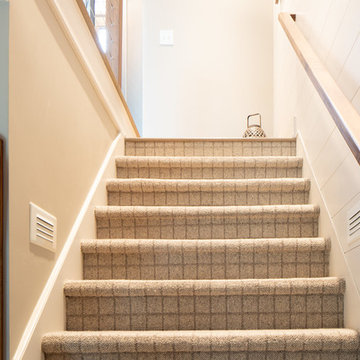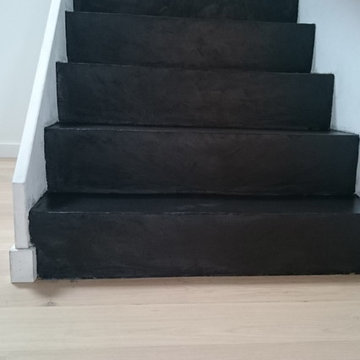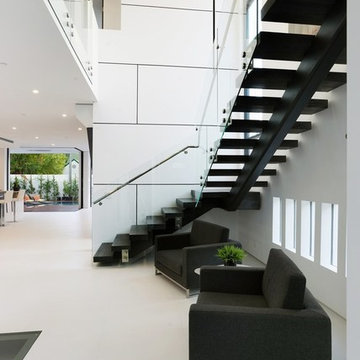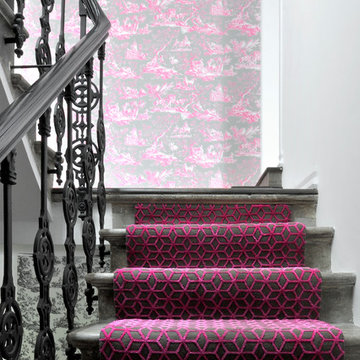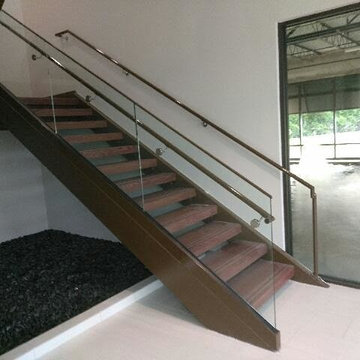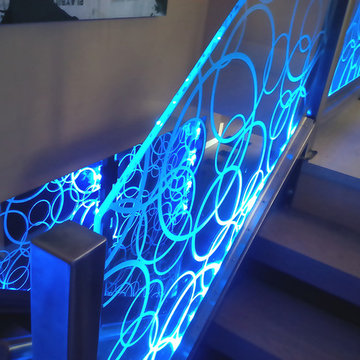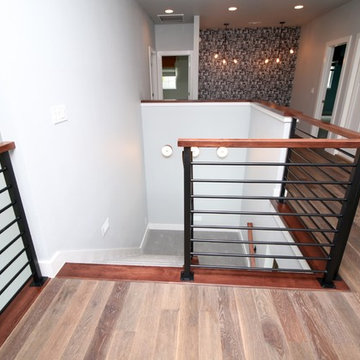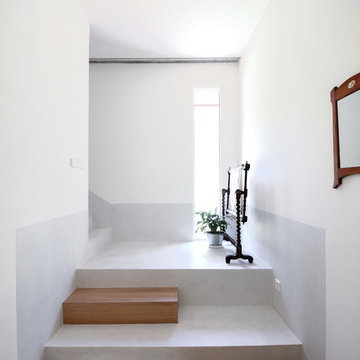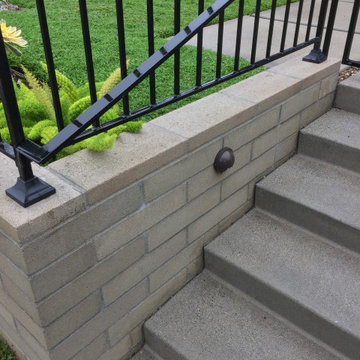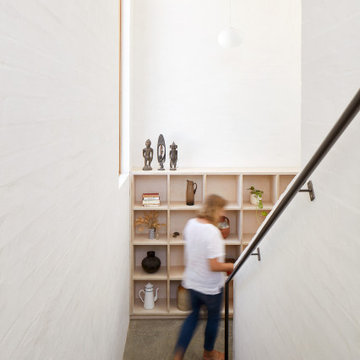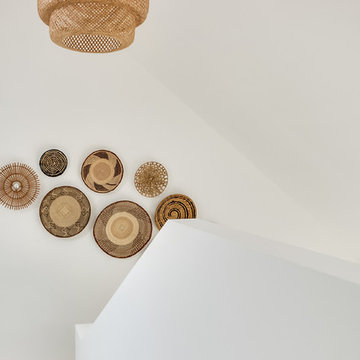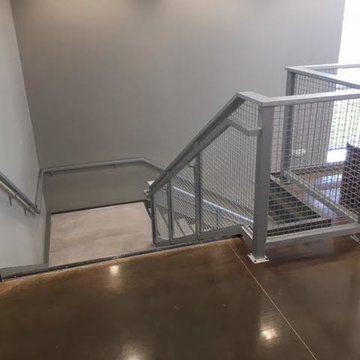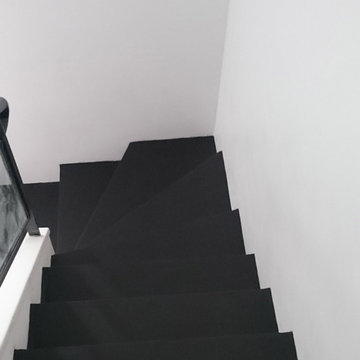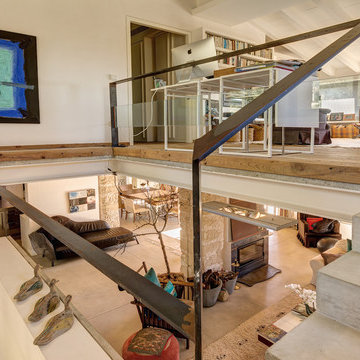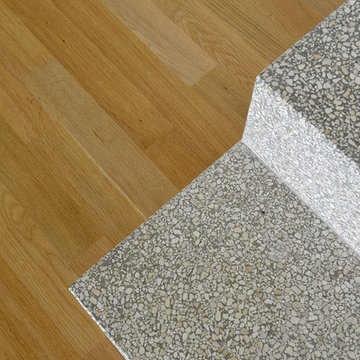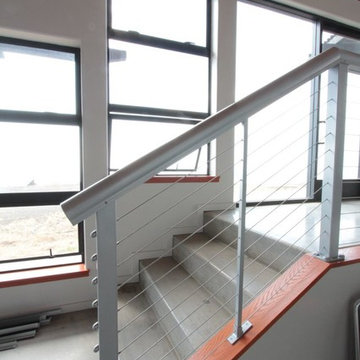L-shaped Staircase with Concrete Risers Ideas and Designs
Refine by:
Budget
Sort by:Popular Today
61 - 80 of 281 photos
Item 1 of 3
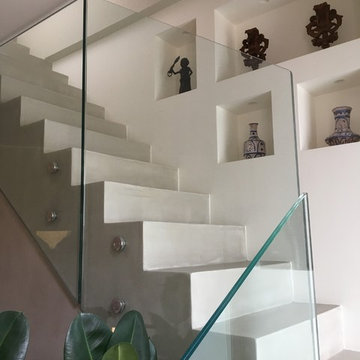
Una scala esistente in cemento recuperata e rivestita in resina cementizia con creazione di nicchie espositive illuminate da led. Parapetto in cristallo fissato con supporti cromo lucido
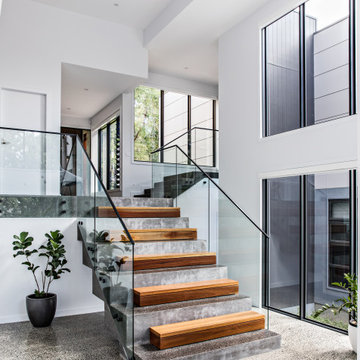
By employing timber in-steps to these concrete steps, the functional steps are transformed into a feature.
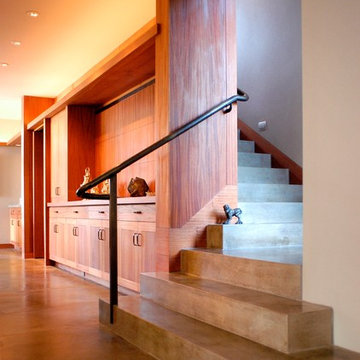
Stairs as sculpture in this Pacific Northwest classic. Solid wood paneling and bronze railings complete the scene.
Tim Bies Photograph
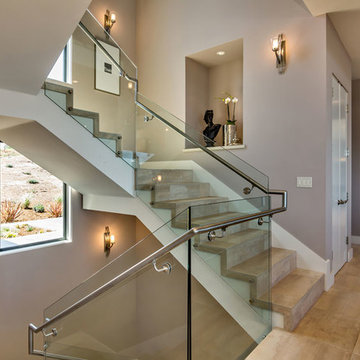
Custom glass and stainless steel handrail and guardrail system. Fleetwood anodized bronze windows, through body porcelain tile flooring.
L-shaped Staircase with Concrete Risers Ideas and Designs
4
