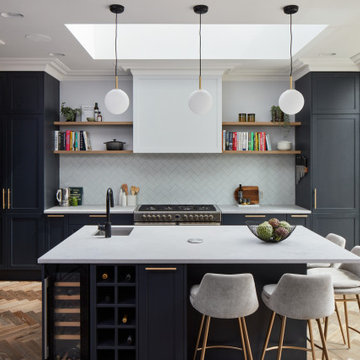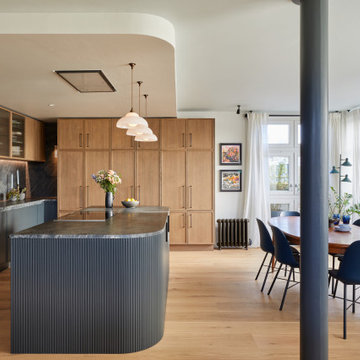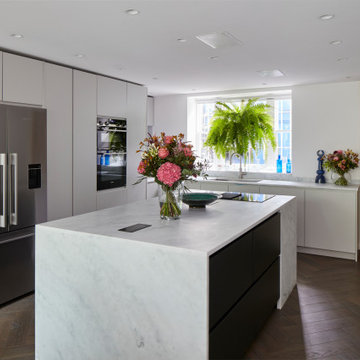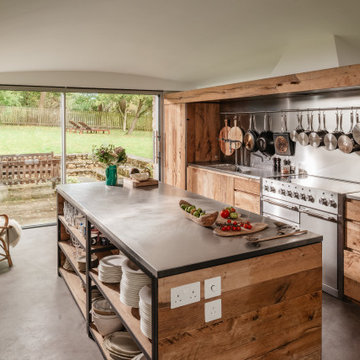L-shaped Open Plan Kitchen Ideas and Designs
Refine by:
Budget
Sort by:Popular Today
1 - 20 of 142,506 photos
Item 1 of 3

Bespoke Scandi kitchen, featuring rustic oak veneer and meganite solid surface worktop. Track lighting and feature splashback in pebble tiles. Vintage furniture.

A warm and very welcoming kitchen extension in Lewisham creating this lovely family and entertaining space with some beautiful bespoke features. The smooth shaker style lay on cabinet doors are painted in Farrow & Ball Green Smoke, and the double height kitchen island, finished in stunning Sensa Black Beauty stone with seating on one side, cleverly conceals the sink and tap along with a handy pantry unit and drinks cabinet.

Saffron Interiors Project - Longmead Guildford.
Taransey smooth painted shaker in 'Sumburgh Midnight' with Carrara Extra white quartz worktops, splashback and shelving.

Built in kitchen sink with marble counter and splashback. Dove grey units below and above. Pantry to the left. Quooker tap in antique brass, matching the cabinet door handles
Large island with curved marble counter and integrated Bora induction hob with built in extractor. Seating around the edge.
Built in ovens against wall with integrated freezer one side and fridge the other.
Three pendant lights over island.

Deep blue bespoke shaker kitchen with many detailed internal storage requirements. Even a specific drawer for a certain sized doggy treat tin!
the kitchen was built to the roof and the detailed coving copied to create this 'built in' appearance. The height of the kitchen accentuates and compliments the tall ceilings.

This Jersey farmhouse, with sea views and rolling landscapes has been lovingly extended and renovated by Todhunter Earle who wanted to retain the character and atmosphere of the original building. The result is full of charm and features Randolph Limestone with bespoke elements.
Photographer: Ray Main

The team at Muchmore Design were asked to create a timeless functional kitchen and utility that worked for family living and was coherent with the wider design scheme. Key points were bold and dark but still inviting, maximising on height and available storage and adding industrial touches whilst maintaining a homely feel.
Modern slim shaker in a factory painted finish
Brass handles to link finishes we had throughout the property
Wood grain visible to give a more traditional look.
Industrial concrete looking quartz worktop for its hardwearing properties
Heavy duty drawers and pull out
Flush fit fridge freezer and pantry to be maintain a neat and sleek appearance

Grey shaker kitchen in London with plentiful greneery to contrast the grey cabinets.
Extension to contain open plan kitchen dining

This kitchen was initially a U shape separate room off the corridor. It was dark and isolated from the rest of the apartment. We decided to knock down the walls separating it from the living area and design this small but stunning and practical kitchen.

Dining area in coastal home with rattan textures and sideboard with scallop detail

Open plan kitchen , Shaker style painted units, Zellige tile splash back, concealed ventilation

A spacious Victorian semi-detached house nestled in picturesque Harrow on the Hill, undergoing a comprehensive back to brick renovation to cater to the needs of a growing family of six. This project encompassed a full-scale transformation across all three floors, involving meticulous interior design to craft a truly beautiful and functional home.
The renovation includes a large extension, and enhancing key areas bedrooms, living rooms, and bathrooms. The result is a harmonious blend of Victorian charm and contemporary living, creating a space that caters to the evolving needs of this large family.

Great family open space, with that wow factor.
Wanted a tall block of units with super-high storage- mainly for affect, but also back up storage. Island had to be a real show-stopper, so we designed a wraparound brushed stainless steel section over matt black units.

This stunning handcrafted provenance by piqu kitchen brings together a beautiful mix of colours, materials, and textures to create a warm and contemporary open plan living space.
The decorative panels on the curved feature island have been painted in Hopper Head from Farrow & Ball and the other oak units have been left in their natural state and simply stained. Blue Fusion quartzite work surfaces and a full height splashback along with the reeded glass doors, a pantry unit and beautiful bar area complete this very bespoke and luxurious kitchen.
L-shaped Open Plan Kitchen Ideas and Designs
1





