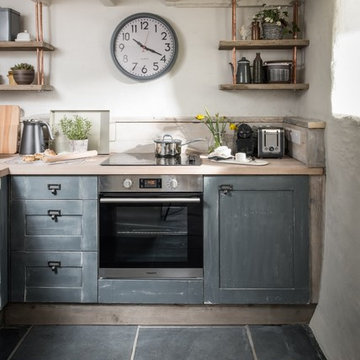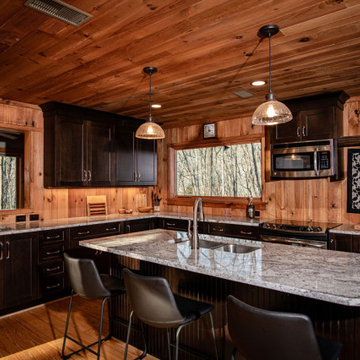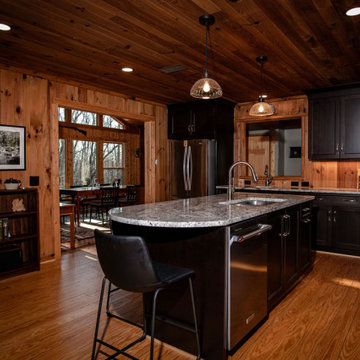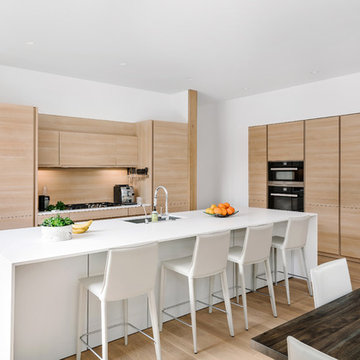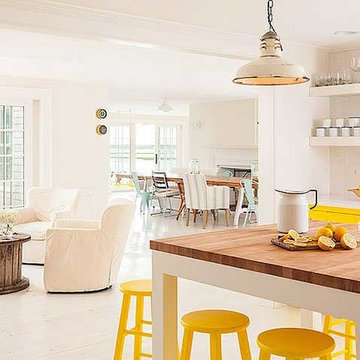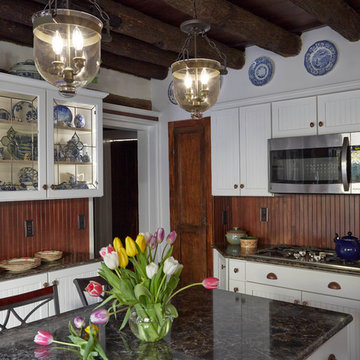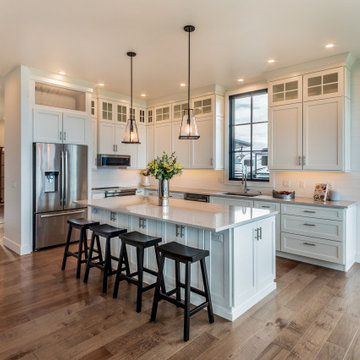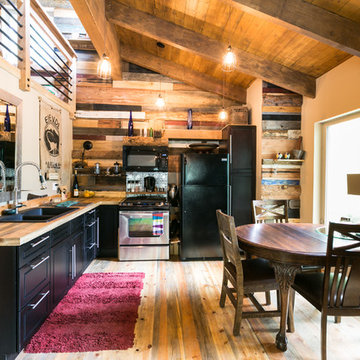L-shaped Kitchen with Wood Splashback Ideas and Designs
Refine by:
Budget
Sort by:Popular Today
161 - 180 of 3,669 photos
Item 1 of 3

Эта элегантная угловая кухня станет идеальным дополнением любой квартиры в стиле лофт. Сочетание белых глянцевых и каменных фасадов создает стильный и современный вид. Благодаря своим небольшим и узким размерам, он идеально подходит для тех, у кого мало места. Темная гамма добавляет нотку изысканности современному стилю лофт, а отсутствие ручек создает цельный и чистый вид.
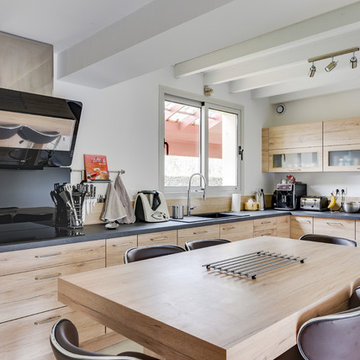
Cuisine fermée familiale, agencement de cuisine avec des meubles en stratifié bois clair, plan de travail en stratifié imitation ardoise.
Meubles colonnes en imitation ardoise.
La cuisine et l'arrière cuisine ont été ouvert pour agrandir l'espace.
Une porte coulissante style verrière a été dessiné et fabriquée sur mesure
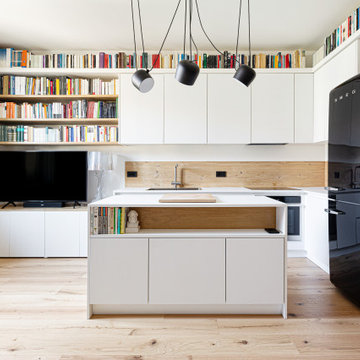
La cucina è stata disegnata su misura con materiali che richiamano alla natura e alla contemporaneità.
Il legno rovere è stato utilizzato nell'isola e nell'alzatina per creare un legame con il pavimento e per creare una continuità materica. Il top e le ante bianche, invece, sono in Fenix NTM, una nuova nanotecnologia di altissima qualità, progettata da Arpa, con caratteristiche uniche come la riparabilità termica dei micrograffi superficiali e la resistenza al calore secco.
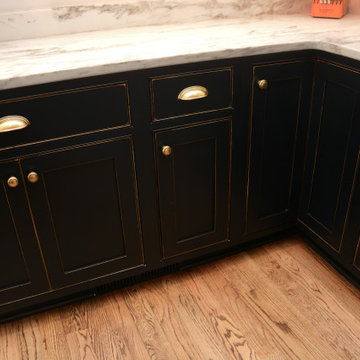
This kitchen features Brighton Cabinetry with Shaker doors. The island and lower cabinets are Maple Silhouette and the upper cabinetry with Maple custom white color. The range hood is also a custom piece by Brighton.
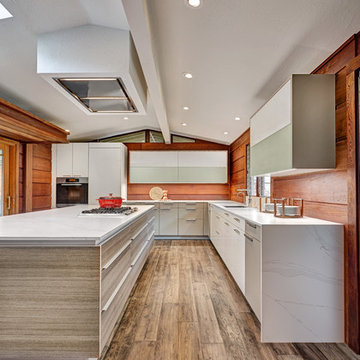
Hidden in a dark forest of wood cabinets and brown granite tile counters, the best parts of this mid-century style kitchen were lost. The family’s most loved feature of the existing space was the interior redwood siding than ran through the home so we celebrated its beauty by making it stand out. Removing an enclosed pantry and peninsula opened up the space and allowed us to create a large central island “hub” which functions equally well as a gathering space for parties or a quiet spot for homework. New recessed lights & natural sunshine from the large windows bounces off the high-gloss white cabinetry and white counters, reflecting light throughout the space.
Photo credit: Fred Donham of PhotographerLink

This homeowner has long since moved away from his family farm but still visits often and thought it was time to fix up this little house that had been neglected for years. He brought home ideas and objects he was drawn to from travels around the world and allowed a team of us to help bring them together in this old family home that housed many generations through the years. What it grew into is not your typical 150 year old NC farm house but the essence is still there and shines through in the original wood and beams in the ceiling and on some of the walls, old flooring, re-purposed objects from the farm and the collection of cherished finds from his travels.
Photos by Tad Davis Photography
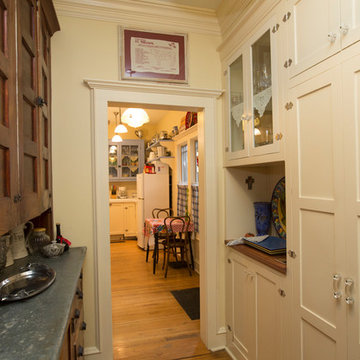
View from new butler's pantry into kitchen. The cabinet on the left dates from the 1860s. The counter is original zinc.
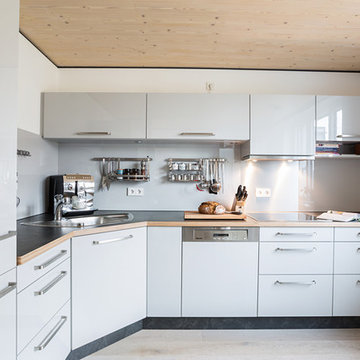
Eine Ecklösung mit Spüle und Müllschublade. Die Fronten sind aus Birkenschichtholz mit einem Hochglanzschichtstoff belegt. Durch die Glatte Oberfläche sind die Fronten gut zu putzen.
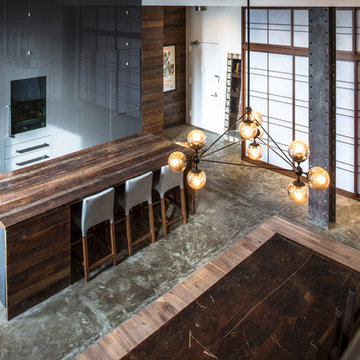
Photo by Alan Tansey\
This East Village penthouse was designed for nocturnal entertaining. Reclaimed wood lines the walls and counters of the kitchen and dark tones accent the different spaces of the apartment. Brick walls were exposed and the stair was stripped to its raw steel finish. The guest bath shower is lined with textured slate while the floor is clad in striped Moroccan tile.
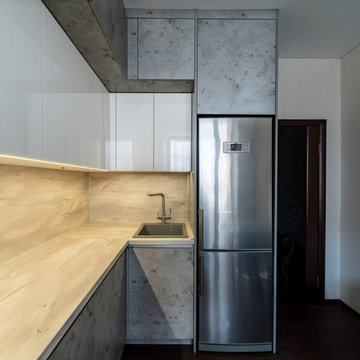
Эта элегантная угловая кухня станет идеальным дополнением любой квартиры в стиле лофт. Сочетание белых глянцевых и каменных фасадов создает стильный и современный вид. Благодаря своим небольшим и узким размерам, он идеально подходит для тех, у кого мало места. Темная гамма добавляет нотку изысканности современному стилю лофт, а отсутствие ручек создает цельный и чистый вид.

Modern Kitchen in this stunning one bedroom home that has undergone full and sympathetic renovation. Perfect for a couple or single professional.See more projects here: https://www.ihinteriors.co.uk/portfolio
L-shaped Kitchen with Wood Splashback Ideas and Designs
9
