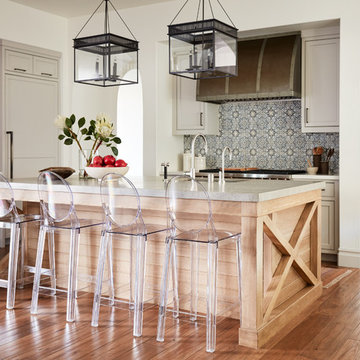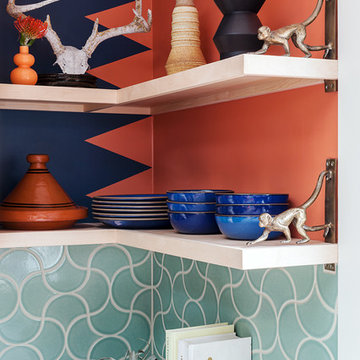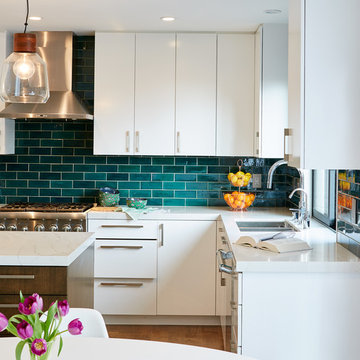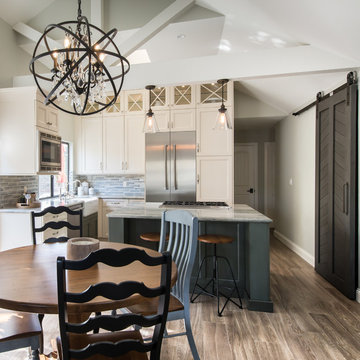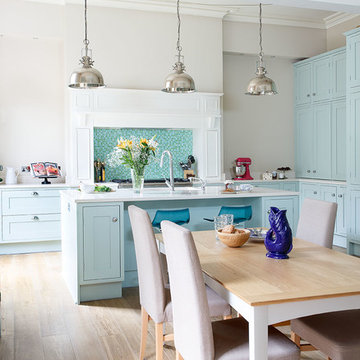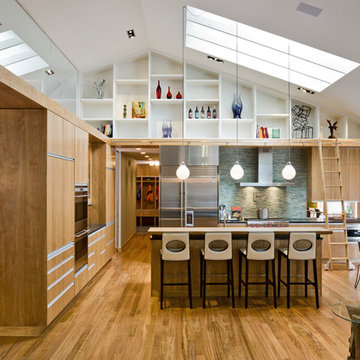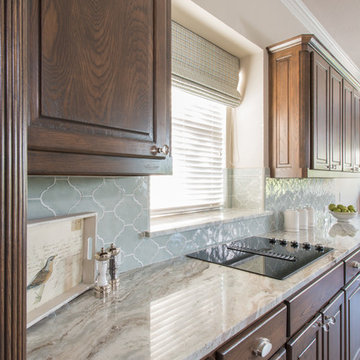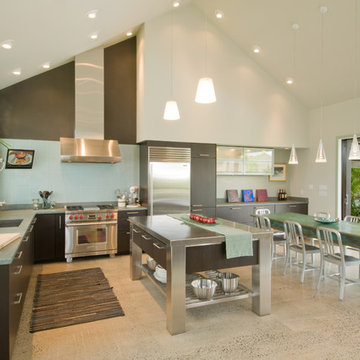L-shaped Kitchen with Blue Splashback Ideas and Designs
Refine by:
Budget
Sort by:Popular Today
41 - 60 of 15,036 photos
Item 1 of 3
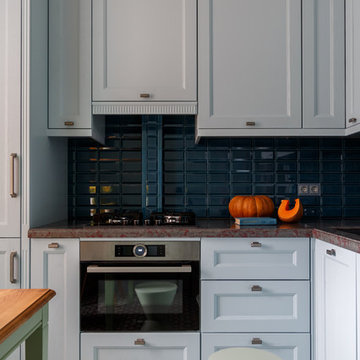
фотограф: Михаил Лоскутов
Авторы проекта: Андрей и Елена Урановы,
Соавтор: Вера Конакова
Стилист: Дарья Соболева

Retirement home designed for extended family! I loved this couple! They decided to build their retirement dream home before retirement so that they could enjoy entertaining their grown children and their newly started families. A bar area with 2 beer taps, space for air hockey, a large balcony, a first floor kitchen with a large island opening to a fabulous pool and the ocean are just a few things designed with the kids in mind. The color palette is casual beach with pops of aqua and turquoise that add to the relaxed feel of the home.
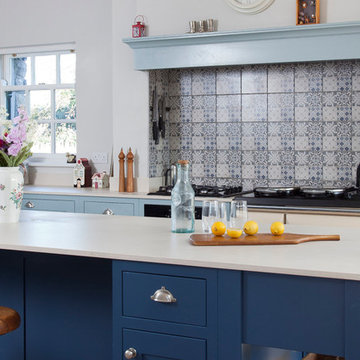
Dekton Surfaces - We supplied and fabricated the Dekton surfaces for this bespoke kitchen by Richard Burke Design. The look is classic and sympathetic to the era of the dwelling. Blending in with the timeless colour scheme (Little Greene Celestial Blue with Hick’s Blue on the island), the extremely resilient Dekton surfaces were selected to meet the needs of this working kitchen. Images Infinity Media
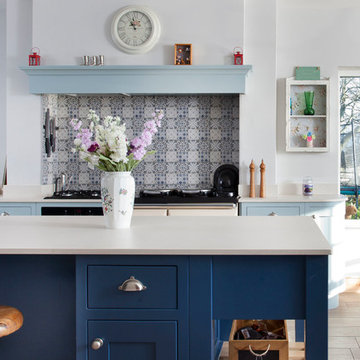
Dekton Surfaces - We supplied and fabricated the Dekton surfaces for this bespoke kitchen by Richard Burke Design. The look is classic and sympathetic to the era of the dwelling. Blending in with the timeless colour scheme (Little Greene Celestial Blue with Hick’s Blue on the island), the extremely resilient Dekton surfaces were selected to meet the needs of this working kitchen. Images Infinity Media
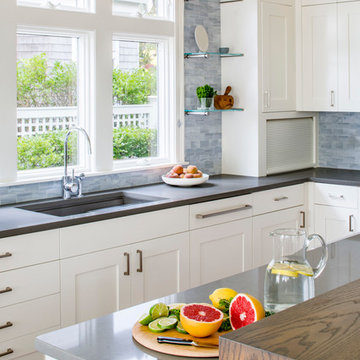
TEAM ///
Architect: LDa Architecture & Interiors ///
Interior Design: Kennerknecht Design Group ///
Builder: Macomber Carpentry & Construction ///
Photographer: Sean Litchfield Photography ///

This modern European Kitchen Design utilizes a compact Space with a maximum of practicality. The clean and minimalist off-white Fronts create straight guide lines, while the functional Housing in grain Matched Stone Ash hides away the Refrigerator and Pantry Cabinet. A Bar to the living Room leaves Room to entertain Guests and be functional as the perfect Coffee Bar of the inviting open House Layout.

Our clients and their three teenage kids had outgrown the footprint of their existing home and felt they needed some space to spread out. They came in with a couple of sets of drawings from different architects that were not quite what they were looking for, so we set out to really listen and try to provide a design that would meet their objectives given what the space could offer.
We started by agreeing that a bump out was the best way to go and then decided on the size and the floor plan locations of the mudroom, powder room and butler pantry which were all part of the project. We also planned for an eat-in banquette that is neatly tucked into the corner and surrounded by windows providing a lovely spot for daily meals.
The kitchen itself is L-shaped with the refrigerator and range along one wall, and the new sink along the exterior wall with a large window overlooking the backyard. A large island, with seating for five, houses a prep sink and microwave. A new opening space between the kitchen and dining room includes a butler pantry/bar in one section and a large kitchen pantry in the other. Through the door to the left of the main sink is access to the new mudroom and powder room and existing attached garage.
White inset cabinets, quartzite countertops, subway tile and nickel accents provide a traditional feel. The gray island is a needed contrast to the dark wood flooring. Last but not least, professional appliances provide the tools of the trade needed to make this one hardworking kitchen.
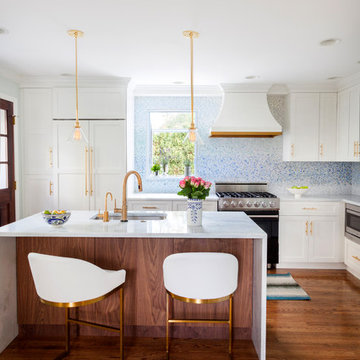
High end, highly custom complete kitchen remodel with amazing details.
THE KEY FEATURES
- Dining Room Wall removed
- Island w/ sink, dishwasher and trash/recycling; eating area that seats 2-3 people on the other side
- Full height Pantry next to refrigerator
- 36″ paneled refrigerator
- 3 Work Zones: the island, left of the range, right of the range
- Snack Zone: a place away from the work zone to house the toaster, coffeemaker and microwave
- Dish/ Cutlery Storage: Two sets of dishes and cutlery also store in the cabinets on the snack zone wall.
- Ample Cooking storage: Two 45″ and 33″ base cabinets with adjustable roll-out shelves provide ample space for pots/ pans / cooking supplies
- Garden Window Relocated and Re-sized.
.
Photo by Courtney Apple
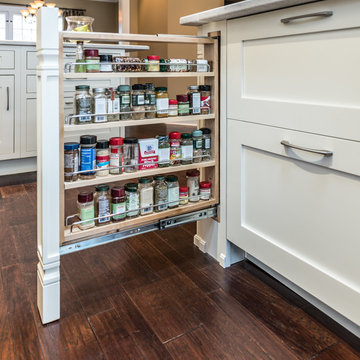
Other items such as pull-out spice racks hidden within the pilasters in the island, which match the pilasters opposite, and a pull-out microwave and refrigerator drawers make for an island that’s all pull-outs below the counter.
Photography ©2014 Adam Gibson
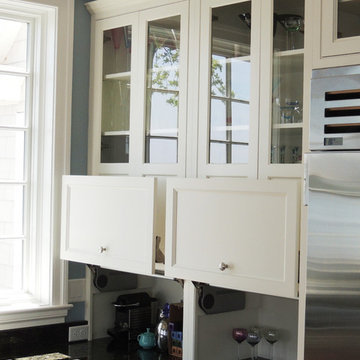
White Cabinetry - Lakeview door style with Dove White finish on Maple.
Appliance Garage for appliance storage.
L-shaped Kitchen with Blue Splashback Ideas and Designs
3

