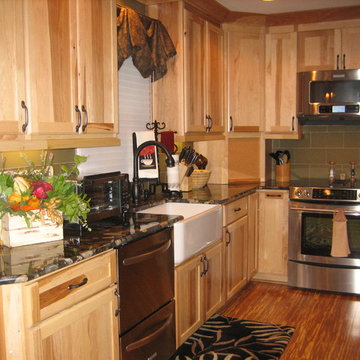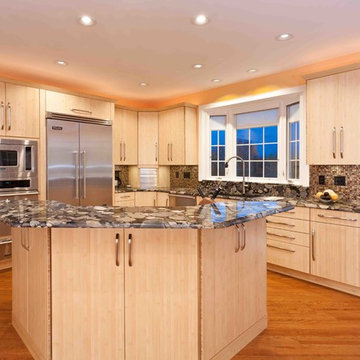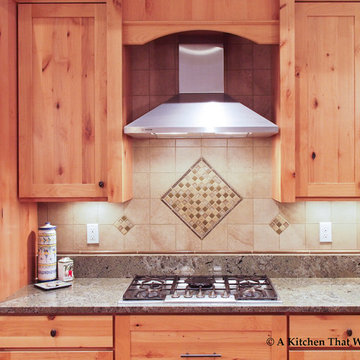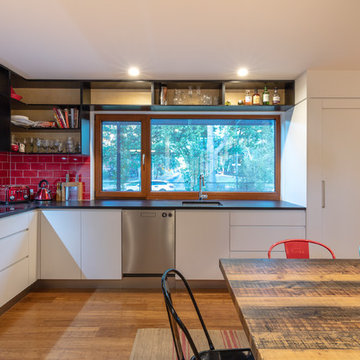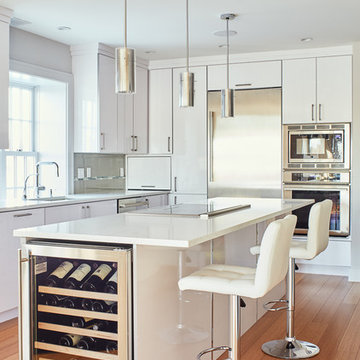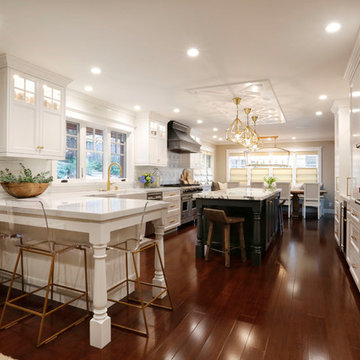L-shaped Kitchen with Bamboo Flooring Ideas and Designs
Refine by:
Budget
Sort by:Popular Today
201 - 220 of 1,775 photos
Item 1 of 3
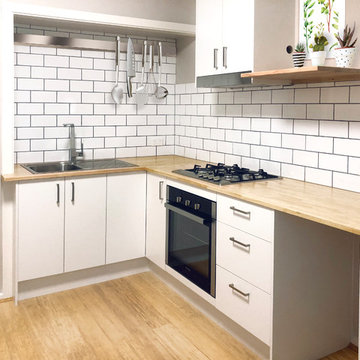
Kitchenette renovation completed at Ferny Hill Retreat in picturesque Emerald, Victoria. Wooden benchtop, white cabinetry and finished with classic white subway tiles.
Ferny Hill Retreat is a tranquil, leafy oasis and unique place to stay in the Dandenong Ranges in Melbourne's eastern suburbs. Featuring quirky art and sculpture throughout, this space is a self-contained sanctuary that sleeps up to 4 guests. Visit: https://www.fernyhillretreat.com/ for more information on this bed and breakfast.
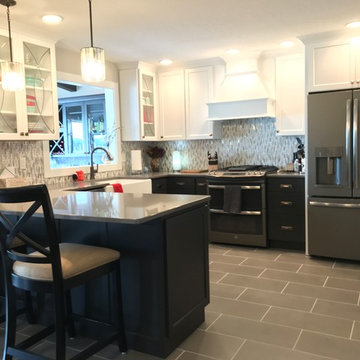
The kitchen was designed in Starmark Cabinetry's Maple Cosmopolitan featuring a tuxedo style with White and Graphite finishes. The Vicostone quartz counters are Sparkling Grey Poilshed. Hardware is from Hickory Hardware in Verona Bronze. Appliances from GE in Slate with a Sharp microwave drawer.
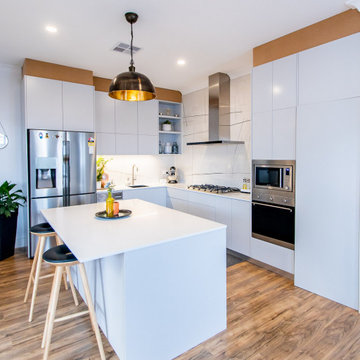
A beach style kitchen with push to open applications across the entire space. This handleless kitchen provides a seamless finish and is very easy to look at. The open shelf feature is great for displaying the sentimental things around your home.
Topped off with a beautiful white stone and marble splash back that gives the space a lot of character.
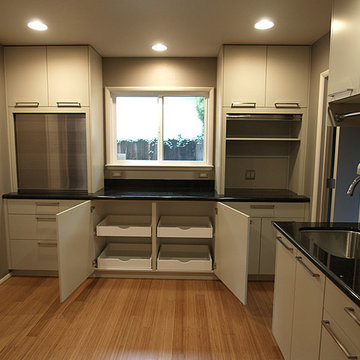
The laundry room was converted to accommodate a butler's pantry with appliance garages of stainless steel, linen storage, and a second sink with garbage disposal. The washer and dryer were stacked and a chrome rod was added above the sink for hang-drying delicates.
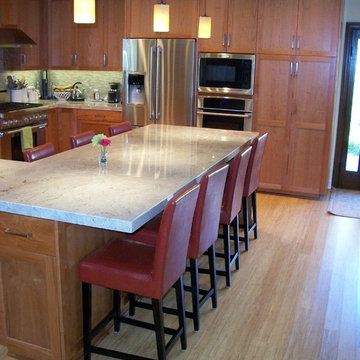
This kitchen features shaker style doors. The countertops are polished marble with a miter edge detail. The backsplash is glass tile. The flooring is hard bamboo. The accent lights are simple hanging pendant lights to help fill the room.
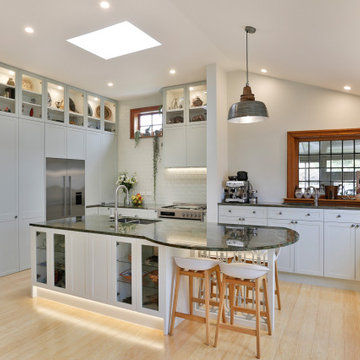
Villa with Granite benchtop - Stainless steel - Linen finish benchtop to eitherside of oven and into pantry
Coffee Station, Onbench corner pantry, HWA doors on main pantry by Hafele, Pressed metal splashback , Wrought Iron Feature
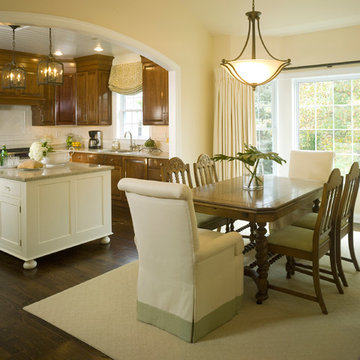
WINNER OF IDS DESIGNER OF THE YEAR AWARD 2012
A beadboard ceiling draws the eye upward in this stunning, light filled kitchen. Arched glass lanterns repeat the predominant arched shape in the home. The mix of hardware, cabinet colors and finishes creates the sense of light, space and freshness. David Van Scott
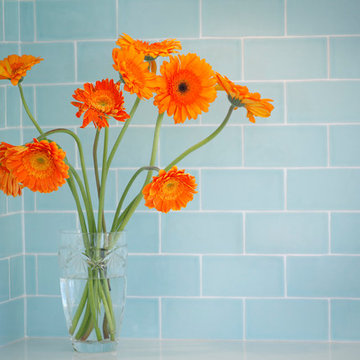
The kitchen and dining room are part of a larger renovation and extension that saw the rear of this home transformed from a small, dark, many-roomed space into a large, bright, open-plan family haven. With a goal to re-invent the home to better suit the needs of the owners, the designer needed to consider making alterations to many rooms in the home including two bathrooms, a laundry, outdoor pergola and a section of hallway.
This was a large job with many facets to oversee and consider but, in Nouvelle’s favour was the fact that the company oversaw all aspects of the project including design, construction and project management. This meant all members of the team were in the communication loop which helped the project run smoothly.
To keep the rear of the home light and bright, the designer choose a warm white finish for the cabinets and benchtop which was highlighted by the bright turquoise tiled splashback. The rear wall was moved outwards and given a bay window shape to create a larger space with expanses of glass to the doors and walls which invite the natural light into the home and make indoor/outdoor entertaining so easy.
The laundry is a clever conversion of an existing outhouse and has given the structure a new lease on life. Stripped bare and re-fitted, the outhouse has been re-purposed to keep the historical exterior while provide a modern, functional interior. A new pergola adjacent to the laundry makes the perfect outside entertaining area and can be used almost year-round.
Inside the house, two bathrooms were renovated utilising the same funky floor tile with its modern, matte finish. Clever design means both bathrooms, although compact, are practical inclusions which help this family during the busy morning rush. In considering the renovation as a whole, it was determined necessary to reconfigure the hallway adjacent to the downstairs bathroom to create a new traffic flow through to the kitchen from the front door and enable a more practical kitchen design to be created.
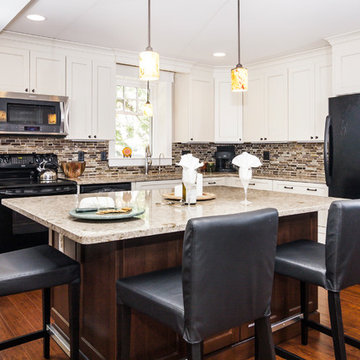
A large kitchen island provides ample space for entertaining
Photos by Chris Zimmer Photography
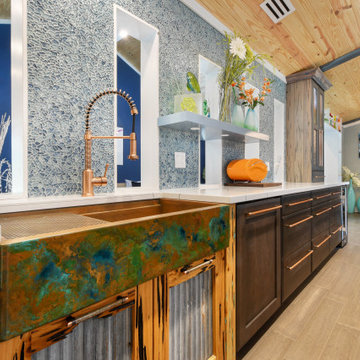
Custom copper sink, patina finish. We wanted to showcase the sink so Dan made the sink cabinet from old pecky cypress and galvanized steel. Beach glass backsplash brightens up the rich brown cabinets.
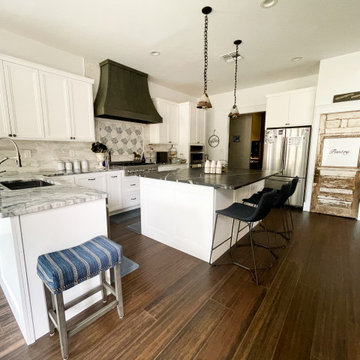
This kitchen has an L-shaped layout with a large granite top island with seating. The cabinets are custom made in a recessed panel style. The countertops are a multi-colored grey/white in a marble stone. The stainless steel sink is an undermount style. Backsplash is marble.
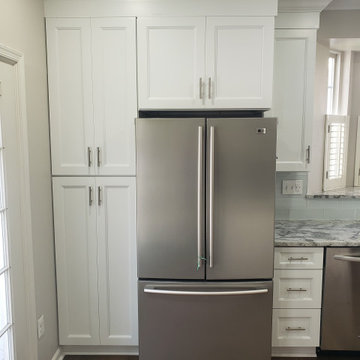
An Average size Kitchen with an L-shape Layout including an Island with Over hang. A Glass subway Tile Backsplash with the Raised Tier Granite on the Bay Window. Includes Plenty of Storage with Large Drawers, Rollout Spice Racks and Trash. Full Undermount sink to clean any pot or pan. Cabinet Crown Molding and Range Hood with Custom Fridge Surrounding cabinets. Also, Microwave has a custom cabinet
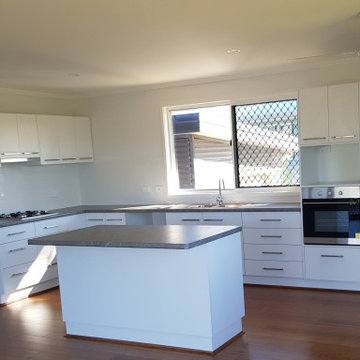
New house build on Russell Island, the open plan kitchen and living area open up onto the deck to take full advantage of the water views.
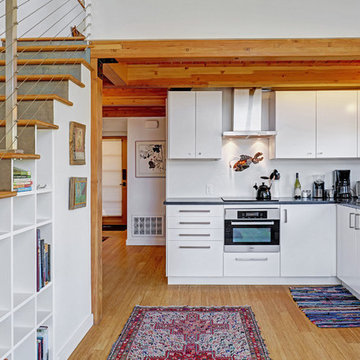
Looking at the small kitchen under the exposed structure of the 2nd floor (fir cardecking and 4x8 beams). IKEA cabinets with quartz counter tops.
L-shaped Kitchen with Bamboo Flooring Ideas and Designs
11
