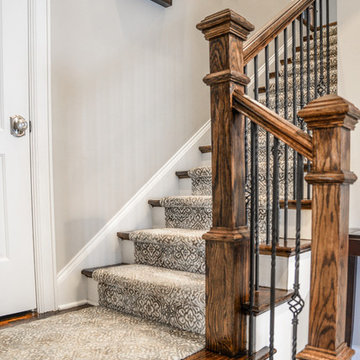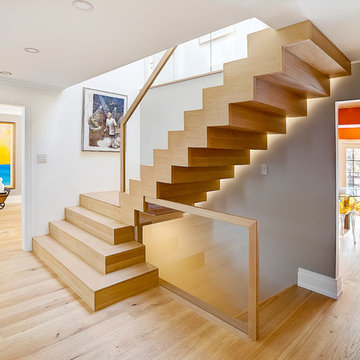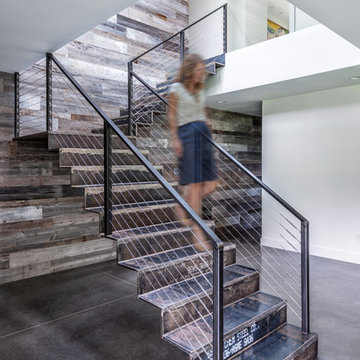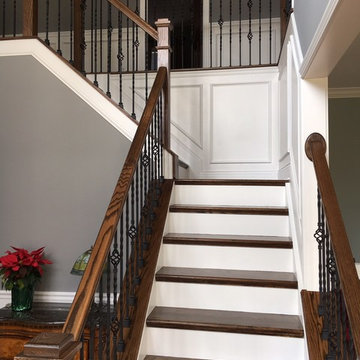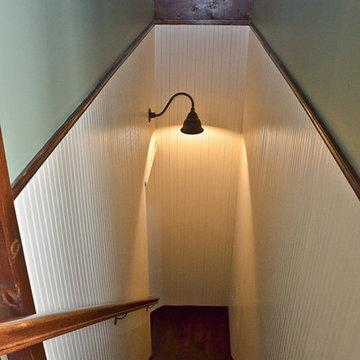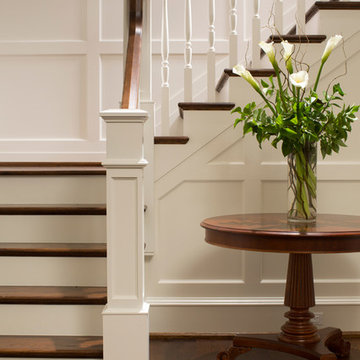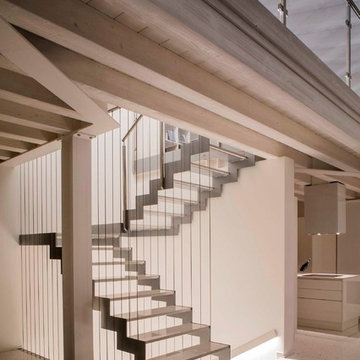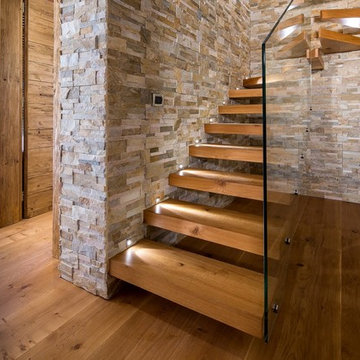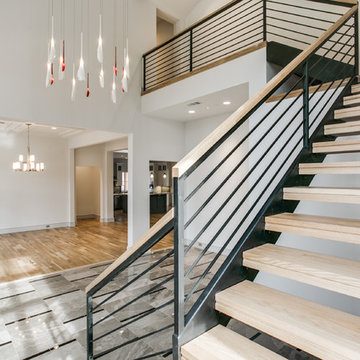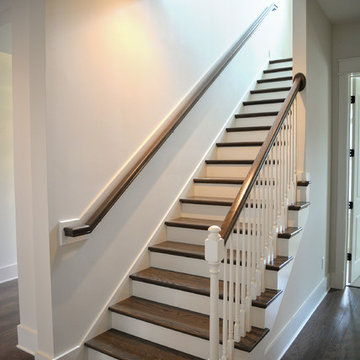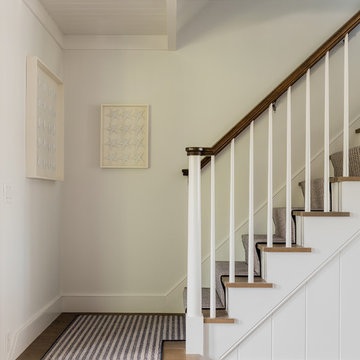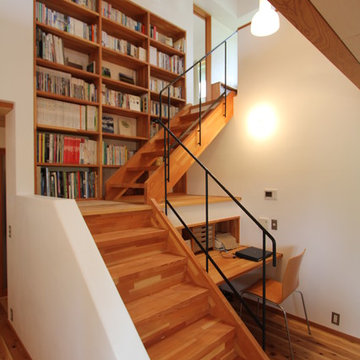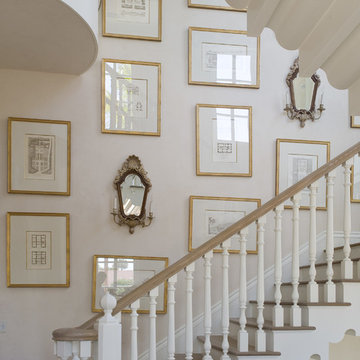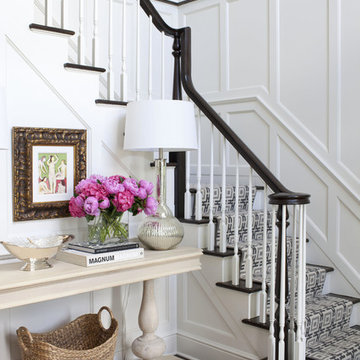L-shaped and U-shaped Staircase Ideas and Designs
Refine by:
Budget
Sort by:Popular Today
121 - 140 of 47,482 photos
Item 1 of 3
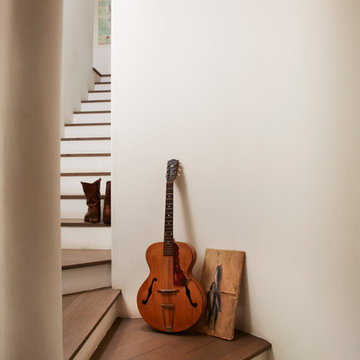
Dunn-Edwards paint color -
Walls: Mission White DET673
Jeremy Samuelson Photography | www.jeremysamuelson.com
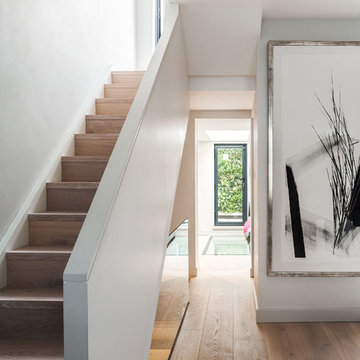
This tall, thin Pimlico townhouse was split across five stories with a dingy neglected courtyard garden to the rear. Our clients hired us to design a whole-house renovation and kitchen extension.
Neighbouring houses had been denied planning permission for similar works, so we had our work cut out to ensure that our kitchen extension design would get planning consent. To start with, we conducted an extensive daylight analysis to prove that the new addition to the property would have no adverse effect on neighbours. We also drew up a 3D computer model to demonstrate that the frameless glass extension wouldn’t overpower the original building.
To increase the sense of unity throughout the house, a key feature of our design was to incorporate integral rooflights across three of the stories, so that from the second floor terrace it was possible to look all the way down into the kitchen through aligning rooflights. This also ensured that the basement kitchen wouldn’t feel cramped or closed in by introducing more natural light.
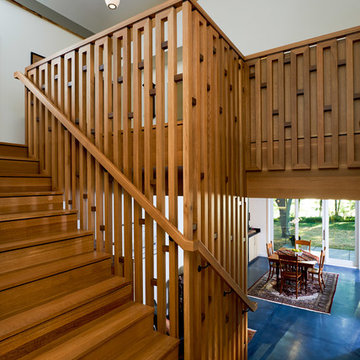
Rift and quartered white oak stair treads and railing with dark wood accents in this custom home by Meadowlark Design + Build in Ann Arbor, Michigan
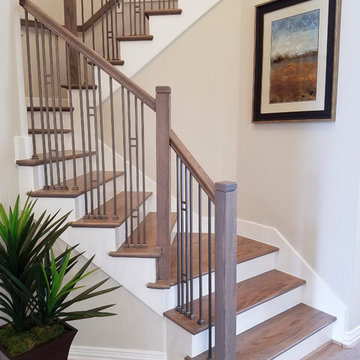
This beautiful transitional style home from Legend-Kingston Builders features Aalto Collection balusters in the Ash Grey finish from House of Forgings. Full Installation by Ironwood Connection.
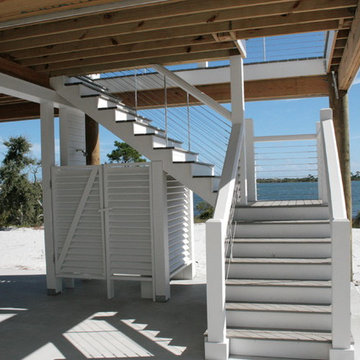
This beach house located on beautiful Ono Island was built by Vlahos and Tuck Construction. It features a metal roof with a cupola, exposed rafter tails, white board and batten siding, and a staircase and porch with cable railings for unobstructed views of the water. There is a large viewing deck for enjoying the Alabama sun.
There is parking, storage, and a private outdoor shower beneath the home for additional convenience. Designed by Bob Chatham Custom Home Design.
L-shaped and U-shaped Staircase Ideas and Designs
7
