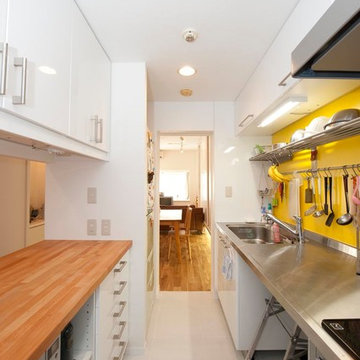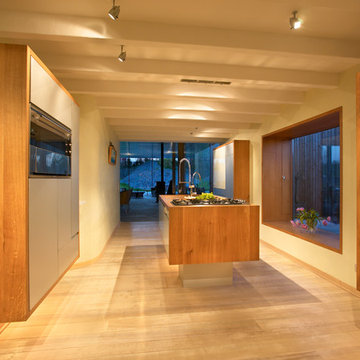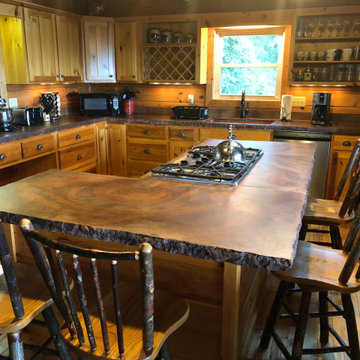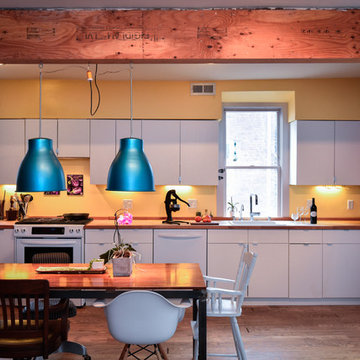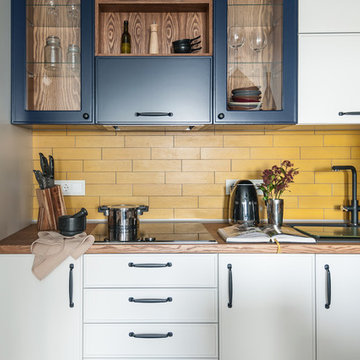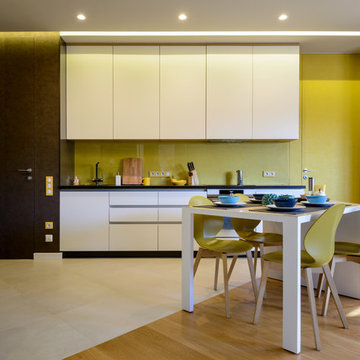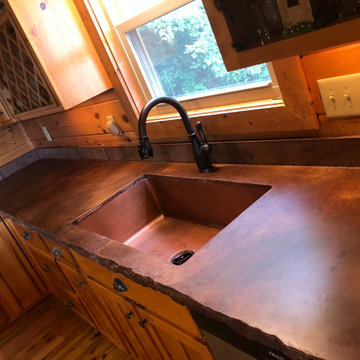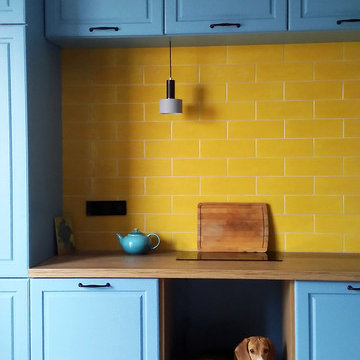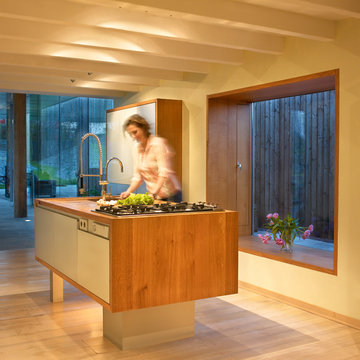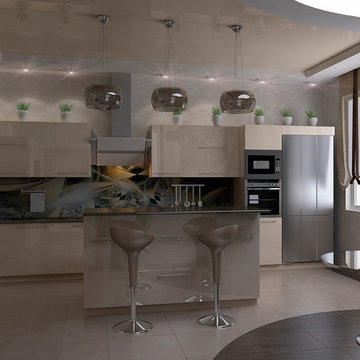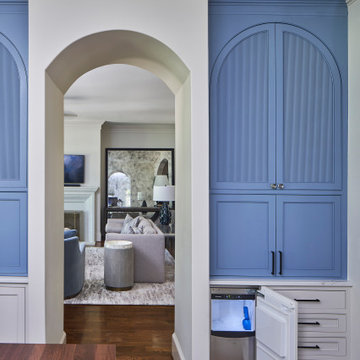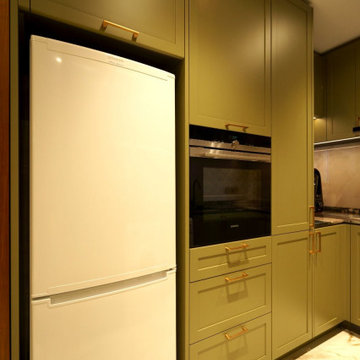Kitchen with Yellow Splashback and Brown Worktops Ideas and Designs
Refine by:
Budget
Sort by:Popular Today
41 - 60 of 141 photos
Item 1 of 3
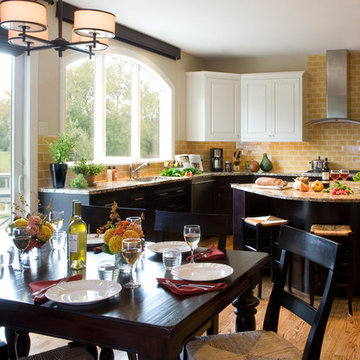
The multicolored butterscotch and brown Granite inspired the color scheme for this transitional kitchen. The two-toned cabinets allows the space to feel lofty and creates a sense of interest.
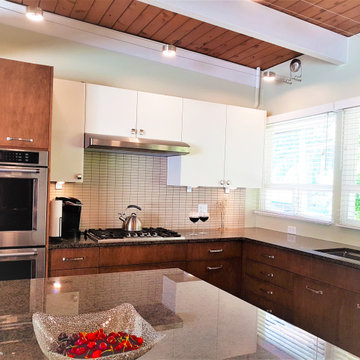
The client wanted a kitchen open to the rest of the home for both entertaining and cooking in. Removing some walls created the open space required and a huge family island is perfect for entertaining.
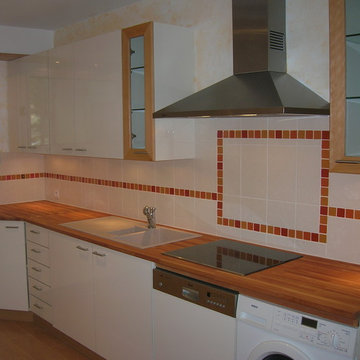
plan de travail lamellé collé de hêtre massif,
listel Ice Naranja sur 1 ligne et formant cadre derrière plaque, évier en résine, meuble en stratifié blanc.
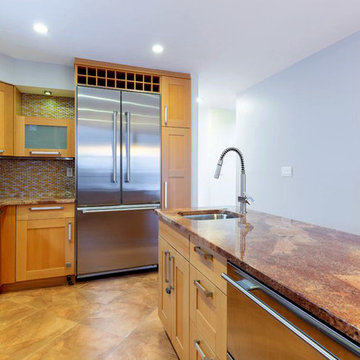
Let's gander at the beautiful rich counter top of a grand canyon feel. You can stare at the grains and minerals like a piece of artwork coming to life. What relaxing earth tones to sooth your appetite among good conversation at one of the best rooms in the house.
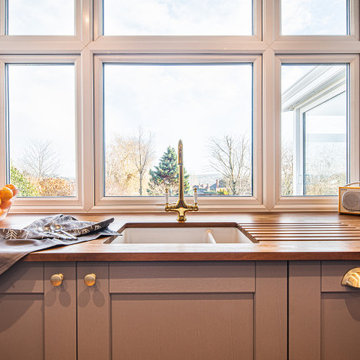
We designed this cosy grey family kitchen with reclaimed timber and elegant brass finishes, to work better with our clients’ style of living. We created this new space by knocking down an internal wall, to greatly improve the flow between the two rooms.
Our clients came to us with the vision of creating a better functioning kitchen with more storage for their growing family. We were challenged to design a more cost-effective space after the clients received some architectural plans which they thought were unnecessary. Storage and open space were at the forefront of this design.
Previously, this space was two rooms, separated by a wall. We knocked through to open up the kitchen and create a more communal family living area. Additionally, we knocked through into the area under the stairs to make room for an integrated fridge freezer.
The kitchen features reclaimed iroko timber throughout. The wood is reclaimed from old school lab benches, with the graffiti sanded away to reveal the beautiful grain underneath. It’s exciting when a kitchen has a story to tell. This unique timber unites the two zones, and is seen in the worktops, homework desk and shelving.
Our clients had two growing children and wanted a space for them to sit and do their homework. As a result of the lack of space in the previous room, we designed a homework bench to fit between two bespoke units. Due to lockdown, the clients children had spent most of the year in the dining room completing their school work. They lacked space and had limited storage for the children’s belongings. By creating a homework bench, we gave the family back their dining area, and the units on either side are valuable storage space. Additionally, the clients are now able to help their children with their work whilst cooking at the same time. This is a hugely important benefit of this multi-functional space.
The beautiful tiled splashback is the focal point of the kitchen. The combination of the teal and vibrant yellow into the muted colour palette brightens the room and ties together all of the brass accessories. Golden tones combined with the dark timber give the kitchen a cosy ambiance, creating a relaxing family space.
The end result is a beautiful new family kitchen-diner. The transformation made by knocking through has been enormous, with the reclaimed timber and elegant brass elements the stars of the kitchen. We hope that it will provide the family with a warm and homely space for many years to come.
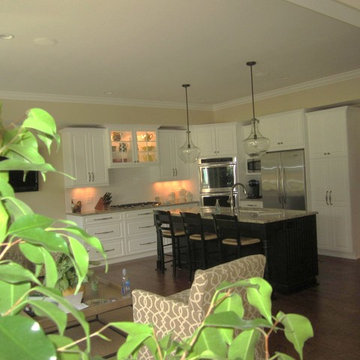
A view from the new kitchen from the new Carolina room. New cabinets, counter tops and built in appliances were installed.
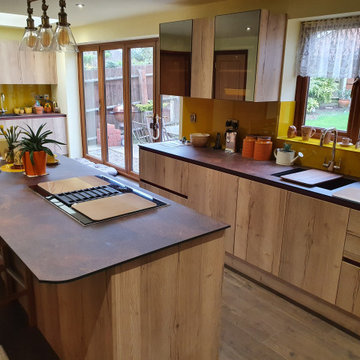
Range: Urban Natural Halifax Oak
Colour: Natural
Worktops: Compact Laminate Antique Rust
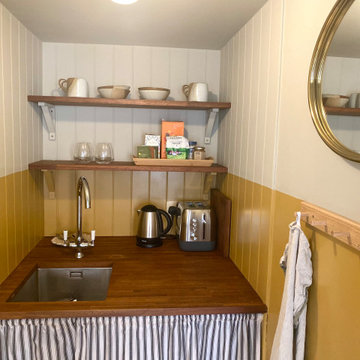
Paired back guest studio with T&G panelling to bedhead wall with feature marble wall sconces and floating oak bedside drawers. Colour drenched in greige eggshell to walls, ceiling and woodwork. Woven vinyl flooring in a sisal look, to allow for continuous flooring from bedroom area, through to bathroom and kitchen and to outside terrace area. Pantry kitchen with T&G panelling painted half way in India Yellow F&B eggshell. Shelves, worktop and desk were created from a reclaimed piece of Iroko. Fitted with a filter tap and fridge underneath worktop concealed by a ticking stripe counter curtain.
Kitchen with Yellow Splashback and Brown Worktops Ideas and Designs
3
