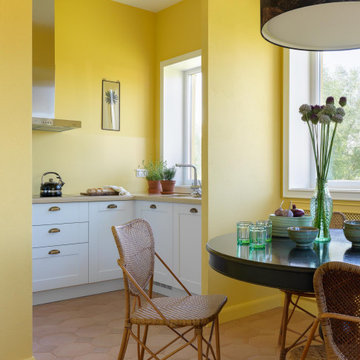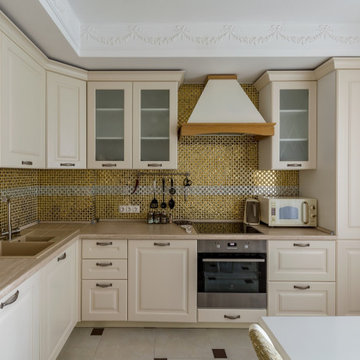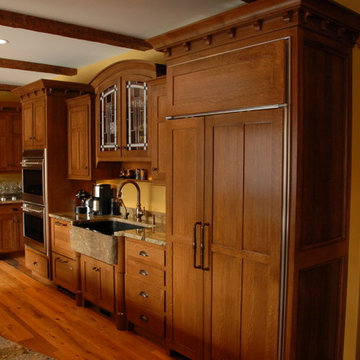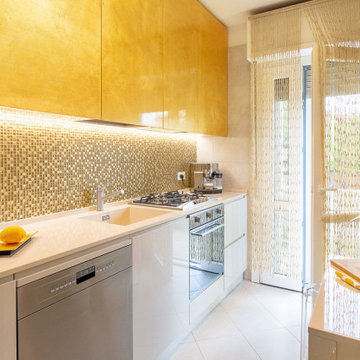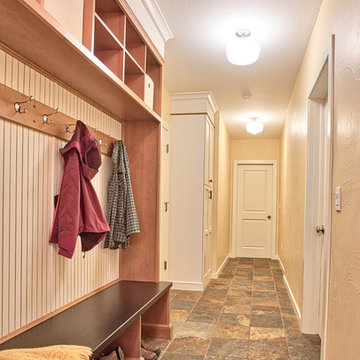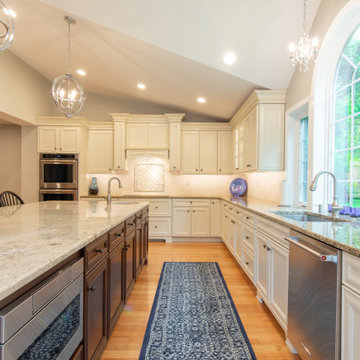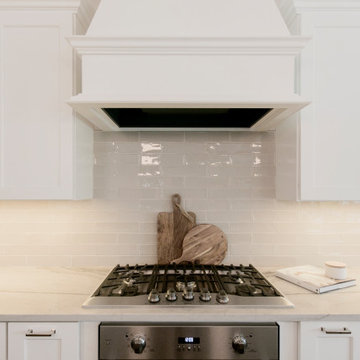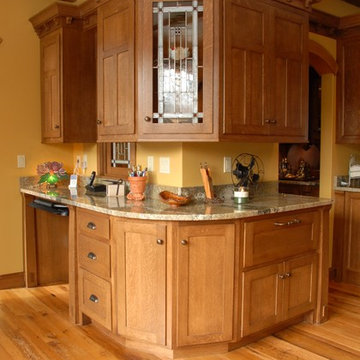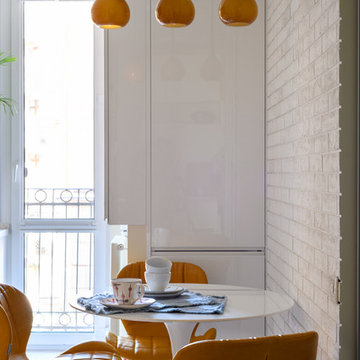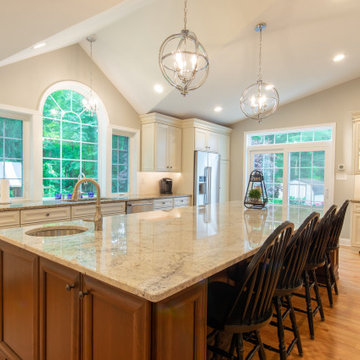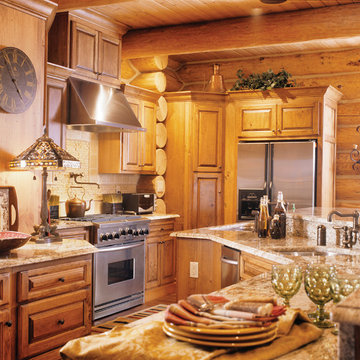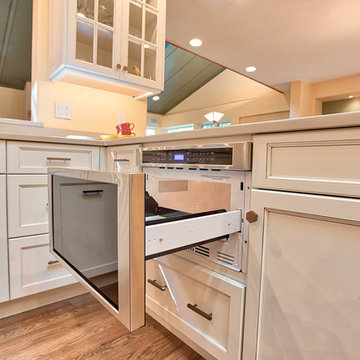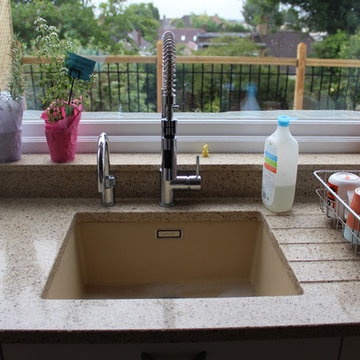Kitchen with Yellow Splashback and Beige Worktops Ideas and Designs
Refine by:
Budget
Sort by:Popular Today
21 - 40 of 172 photos
Item 1 of 3
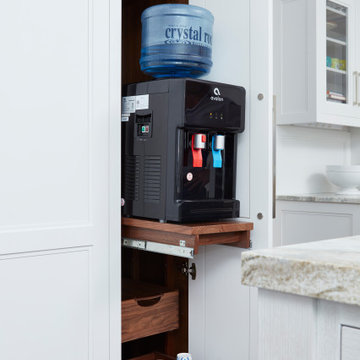
This renovation transformed a dark cherry kitchen into an elegant space for cooking and entertaining. The working island features a prep sink and faces a Wolf 48” range and custom stainless steel hood with nickel strapping and rivet details. The eating island is differentiated by arched brackets and polished stainless steel boots on the elevated legs. A neutral, veined Quartzite for the islands and perimeter countertops was paired with a herringbone, ceramic tile backsplash, and rift oak textured cabinetry for style. Intelligent design features walnut drawer interiors and pull-out drawers for spices and condiments, along with another for lid storage. A water dispenser was expressly designed to be accessible yet hidden from view to offset the home’s well water system and was a favorite feature of the homeowner.
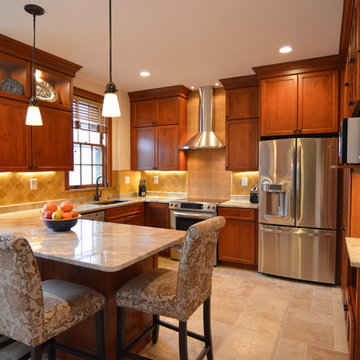
Bullseye Wood designed the layout and cabinetry of this kitchen. The kitchen renovation included the removal of an interior wall to open up the tight space. New design includes dine in peninsula, custom shaker cherry cabinetry with a honey stain, wine rack, pull-out trash, 30" wall cabinets with 18" cabinet above, two glass display doors, architectural crown, faux cabinet with louvered door to enclose a steam radiator and another faux cabinet to enclose a dumb waiter and electric panel. The owner of this DC Co-Op chose to select her own tile, granite and general contractor for the project.
Photo: Jason Jasienowski
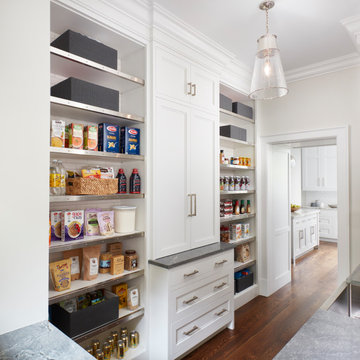
A unique feature of this home is the second kitchen for catering and entertaining. Significant time was spent redesigning the layout to allow for better usage of the space and integrate access from the working kitchen to the main. The open shelving is accented by stainless steel edges with rivets, while retractable cabinet doors provide ample storage to keep appliances out of sight. Durable grey Quartzite countertops are paired with classic white subway tile and brushed nickel hardware.
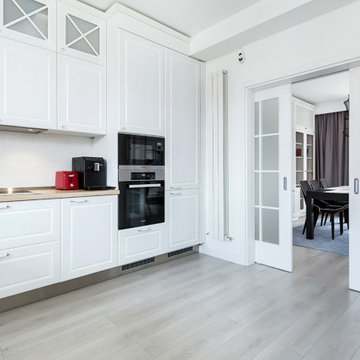
Focus was placed on the aesthetic, as well as on the function. One important characteristic of the project was conceiving the house as a refuge, a cozy place after a tiring day of work and an oasis of silence in the urban chaos.
Personality and individuality were infused by custom made furniture (adjusted to the dimensions of the rooms for rational use of space), well-chosen statement furniture pieces (dining table, wall clock, lighting, nightstands, vanity desk chair, etc.) and attention to details.
Breaking the monotony was accomplished by unexpected combinations of textures and materials: slate on the furniture fronts, wood, painted MDF, cow leather carpet.
The main stylistic direction is given by elegant lines that evoke Classicism but strongly anchored into the present day, while at the same time maintaining simple and clean graphics.
Good communication with the beneficiaries led to an interior design concept that emphasizes the qualities of their home.
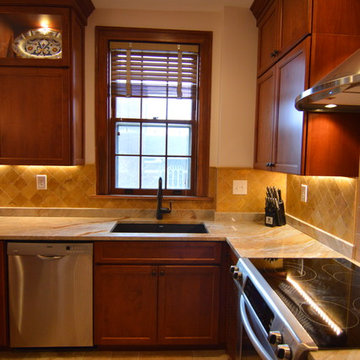
Kitchen renovation involving removal of interior wall to open up space. New design includes dine in breakfast bar, custom, shaker cherry cabinets in honey stain, granite counter tops, under mount sink, slide in range, 30" wall cabinets with 18" cabinet above, glass cabinets, lazy susan, wine rack. Addtional custom elements include louvered door cabinet which houses a steam radiator.
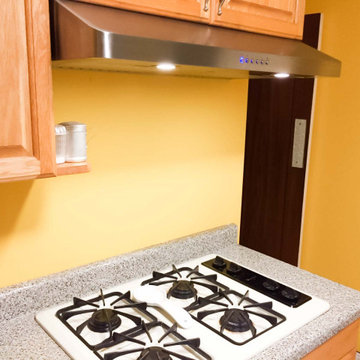
The PLJW 185 is one of our most popular under cabinet range hoods. It's incredibly affordable and packs a strong punch for its size; at just 5 inches tall, this under cabinet hood features a 600 CFM single blower! The control panel in the front of the hood is easy to navigate, featuring stainless steel push buttons with a blue LED display.
This model also includes two LED lights to speed up your cooking process in the kitchen. You won't spend much time cleaning either, thanks to dishwasher-safe stainless steel baffle filters. Simply lift them out of your range hood and toss them into your dishwasher – it takes less than a minute!
The PLJW 185 comes in two sizes; for more details on each of these sizes, check out the links below.
PLJW 185 30"
https://www.prolinerangehoods.com/30-under-cabinet-range-hood-pljw-185-30.html/
PLJW 185 36"
https://www.prolinerangehoods.com/36-under-cabinet-range-hood-pljw-185-36.html/
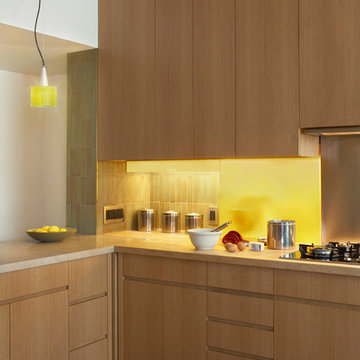
Update to traditional home in Berkeley's Claremont district. Work included new kitchen, bath and master suite. This project represented particular challenges fitting the close tolerances of the modern design to the older home. Included in the project were numerous innovations that required custom millwork and creative use of materials and techniques
Kitchen with Yellow Splashback and Beige Worktops Ideas and Designs
2
