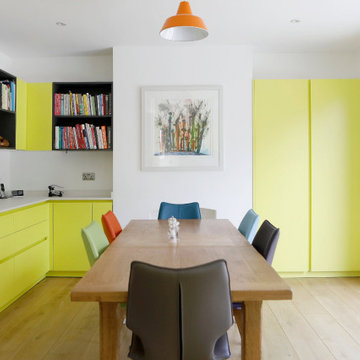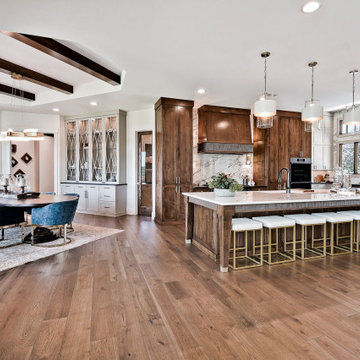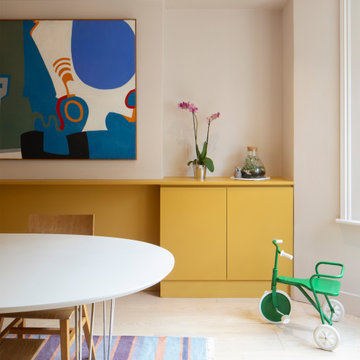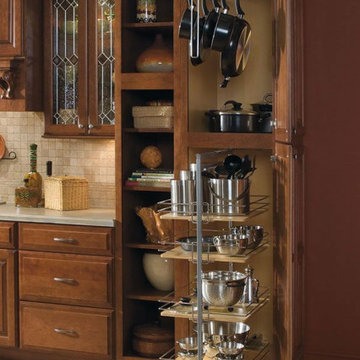Kitchen with Brown Cabinets and Yellow Cabinets Ideas and Designs
Refine by:
Budget
Sort by:Popular Today
1 - 20 of 30,691 photos
Item 1 of 3

Basement Georgian kitchen with black limestone, yellow shaker cabinets and open and freestanding kitchen island. War and cherry marble, midcentury accents, leading onto a dining room.

Bright and sunny. Open, yet cozy. This kitchen combines comfort with functionality, spiced with the perfect shade of butter yellow.

StarMark Cabinetry's Fairhaven inset door style in Maple finished in White for the upper cabinets. The lower cabinets were created with the Fairhaven inset door style in Maple finished in a custom cabinet color called Cream Yellow, to match a paint swatch from Behr.

Jonathan Salmon, the designer, raised the wall between the laundry room and kitchen, creating an open floor plan with ample space on three walls for cabinets and appliances. He widened the entry to the dining room to improve sightlines and flow. Rebuilding a glass block exterior wall made way for rep production Windows and a focal point cooking station A custom-built island provides storage, breakfast bar seating, and surface for food prep and buffet service. The fittings finishes and fixtures are in tune with the homes 1907. architecture, including soapstone counter tops and custom painted schoolhouse lighting. It's the yellow painted shaker style cabinets that steal the show, offering a colorful take on the vintage inspired design and a welcoming setting for everyday get to gathers..
Pradhan Studios Photography

Handleless and effortlessly chic, this kitchen is a testament to the seamless union of aesthetics and practicality. Each detail is meticulously crafted to create a harmonious culinary space.
Equipped with top-of-the-line Siemens ovens, this kitchen boasts cutting-edge technology to elevate our client’s cooking experience to a new level. We also understand that storage is key to a functional kitchen, and we’ve found the perfect balance in this masterpiece. We used a combination of open and closed storage to ensure the essentials are always within reach, while maintaining a clutter-free and organised workspace.
But it doesn’t stop there. We maximised the use of large glass doors that open to the garden, inviting natural light to dance across the space and creating a warm, inviting atmosphere. Adding a touch of artistic flair, we’ve incorporated colourful glass transoms into the design, infusing the space with a playful yet sophisticated charm. These accents create a vibrant interplay of light and colour and add immediate interest to the space.
Our latest kitchen project is a symphony of style, functionality, and creativity. Feeling inspired by this beautiful space? Visit our projects page for more design ideas.

Handleless and effortlessly chic, this kitchen is a testament to the seamless union of aesthetics and practicality. Each detail is meticulously crafted to create a harmonious culinary space.
Equipped with top-of-the-line Siemens ovens, this kitchen boasts cutting-edge technology to elevate our client’s cooking experience to a new level. We also understand that storage is key to a functional kitchen, and we’ve found the perfect balance in this masterpiece. We used a combination of open and closed storage to ensure the essentials are always within reach, while maintaining a clutter-free and organised workspace.
But it doesn’t stop there. We maximised the use of large glass doors that open to the garden, inviting natural light to dance across the space and creating a warm, inviting atmosphere. Adding a touch of artistic flair, we’ve incorporated colourful glass transoms into the design, infusing the space with a playful yet sophisticated charm. These accents create a vibrant interplay of light and colour and add immediate interest to the space.
Our latest kitchen project is a symphony of style, functionality, and creativity. Feeling inspired by this beautiful space? Visit our projects page for more design ideas.

David Quye Designs drew up a plan for our clients with an open concept all on one floor.

Colour consultation on a kitchen basement extension designed by Sam Tisdall Architects.
Photos Richard Chivers
Kitchen with Brown Cabinets and Yellow Cabinets Ideas and Designs
1











