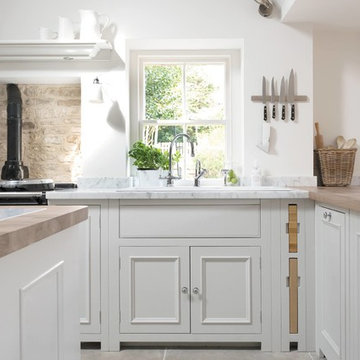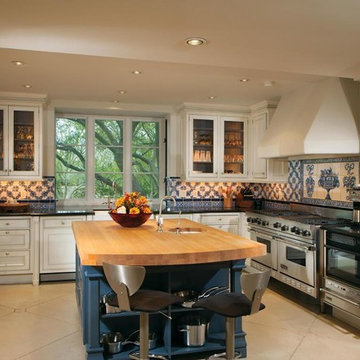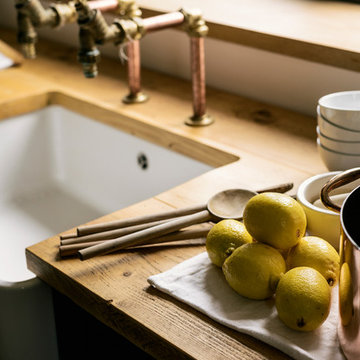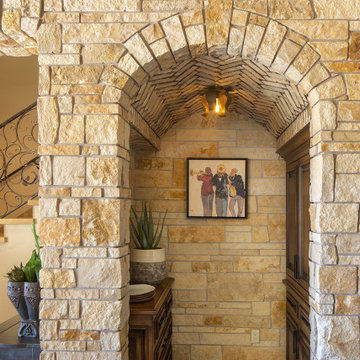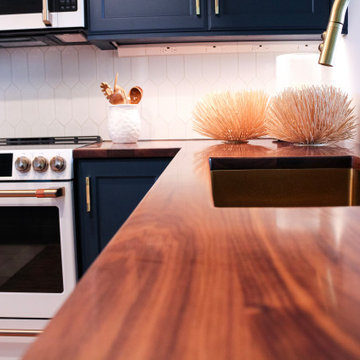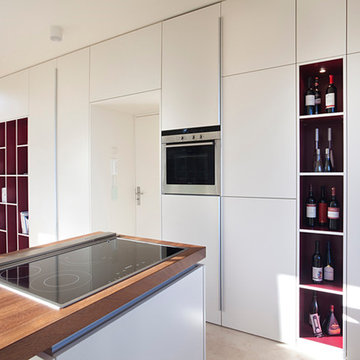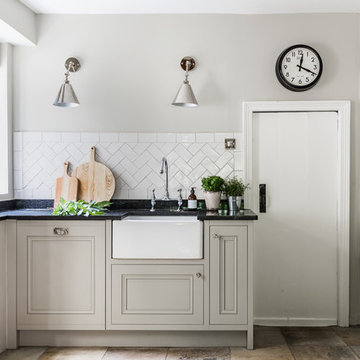Kitchen with Wood Worktops and Limestone Flooring Ideas and Designs
Refine by:
Budget
Sort by:Popular Today
61 - 80 of 449 photos
Item 1 of 3
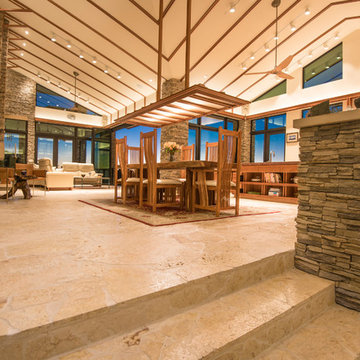
This is a home that was designed around the property. With views in every direction from the master suite and almost everywhere else in the home. The home was designed by local architect Randy Sample and the interior architecture was designed by Maurice Jennings Architecture, a disciple of E. Fay Jones. New Construction of a 4,400 sf custom home in the Southbay Neighborhood of Osprey, FL, just south of Sarasota.
Photo - Ricky Perrone
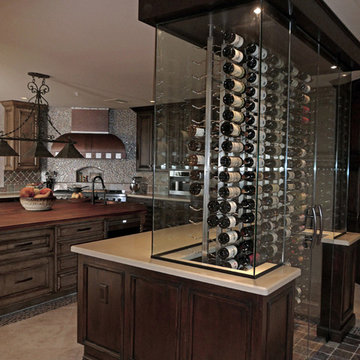
An old utility closet and bearing wall were removed in favor of this unique air-controlled wine cellar. A traditional base kitchen cabinet topped with Caesarstone melds with the wood surround of the new wine cellar to become one unique piece. The glass enclosure’s transparency allows the wine collection to be viewed from all angles of this open space.
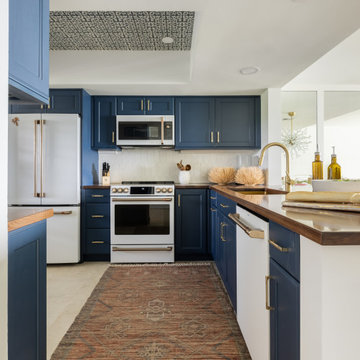
Perfectly renovated kitchen featuring Cafe Line appliances and a custom walnut countertop.
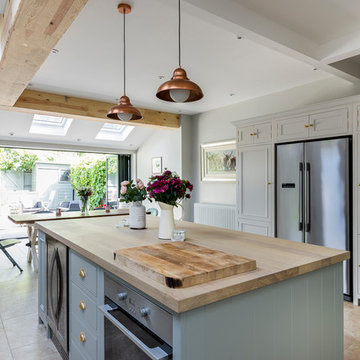
The back of the house have been enlarged with a rear and side extension. The space contains a traditional kitchen with cabinets in two colours (white and moss) and a dining area.
Photography by Chris Snook
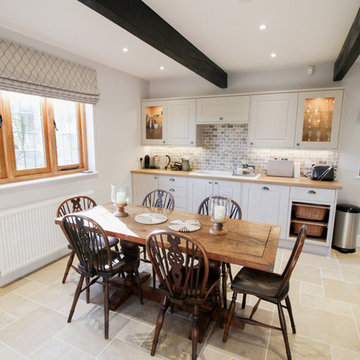
A magnificent and elegant stone pattern adorns the entire kitchen floor. Underfloor heating ensures that our customer's toes are never too cold whilst they are enjoying a family meal.

Fun and Family Oriented Kitchen and Family Room Remodel...complete with wall removal
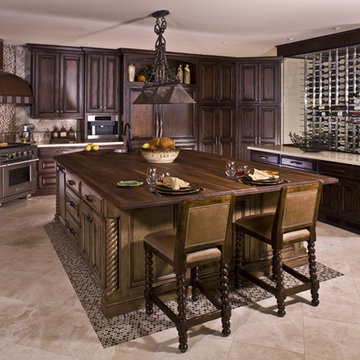
Topped with butcher block, this oversized island is at the heart of this kitchen and is functional as well as beautiful. The homeowner’s wine collection is visible throughout the space and an additional counter and storage are seen in front of the wine cellar. An over-scaled copper and stainless steel hood anchors the corner cooking area. This photo, taken from the breakfast nook area looking toward the dining room, shows the spaciousness of this revamped kitchen.
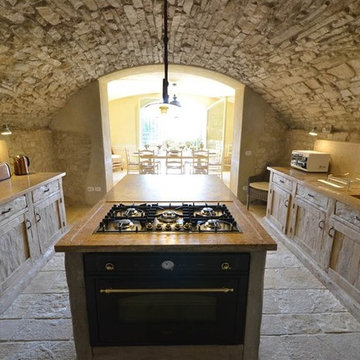
La cucina è stata ricavata in una vecchia cantina in pietra. Per eliminare l'umidità esternamente è stato realizzato un ampio scannafosso. I mobili sono in legno di pioppo di recupero con piani di travertino tabacco. La lampada al centro è stata realizzata su disegno stilizzando l'idea del Giogo dei Bovi
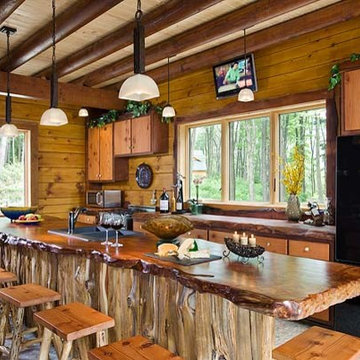
Live edge natural wood countertops, rustic bar stools, hickory cabinets with redwood doors and antler knobs. Photo by Roger Wade
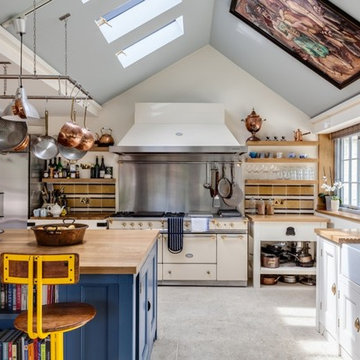
Refurbishment of a Grade II* Listed Country house with outbuildings in the Cotswolds. The property dates from the 17th Century and was extended in the 1920s by the noted Cotswold Architect Detmar Blow. The works involved significant repairs and restoration to the stone roof, detailing and metal windows, as well as general restoration throughout the interior of the property to bring it up to modern living standards. A new heating system was provided for the whole site, along with new bathrooms, playroom room and bespoke joinery. A new, large garden room extension was added to the rear of the property which provides an open-plan kitchen and dining space, opening out onto garden terraces.
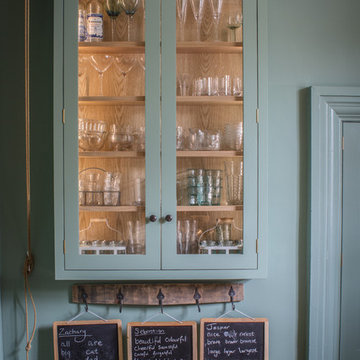
Glazed oak cabinet with LED lights painted in Farrow & Ball Chappell Green maximise the space by making the most of the high ceilings. The unified colour also creates a more spacious feeling.
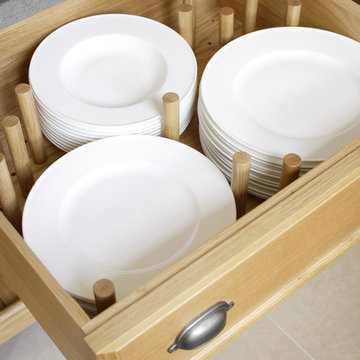
This bespoke professional cook's kitchen features a custom copper and stainless steel La Cornue range cooker and extraction canopy, built to match the client's copper pans. Italian Black Basalt stone shelving lines the walls resting on Acero stone brackets, a detail repeated on bench seats in front of the windows between glazed crockery cabinets. The table was made in solid English oak with turned legs. The project’s special details include inset LED strip lighting rebated into the underside of the stone shelves, wired invisibly through the stone brackets.
Primary materials: Hand painted Sapele; Italian Black Basalt; Acero limestone; English oak; Lefroy Brooks white brick tiles; antique brass, nickel and pewter ironmongery.
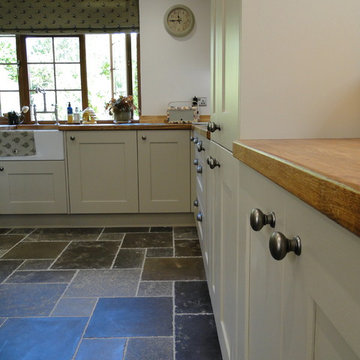
Marpatt Monarch Oak kitchen doors in Edwardian White. Natural oak worktops with upstands. 300 wide pull out larder and 450 wide larder. Cast iron door handles in a natural iron finish.
Kitchen with Wood Worktops and Limestone Flooring Ideas and Designs
4
