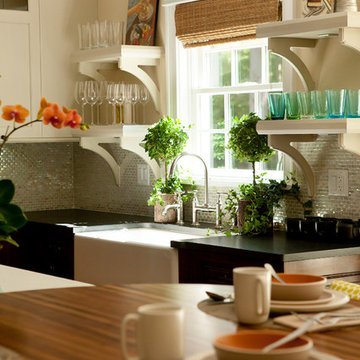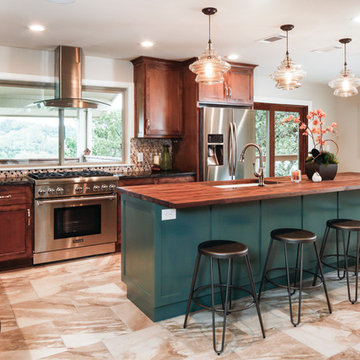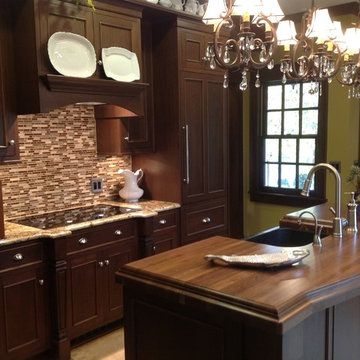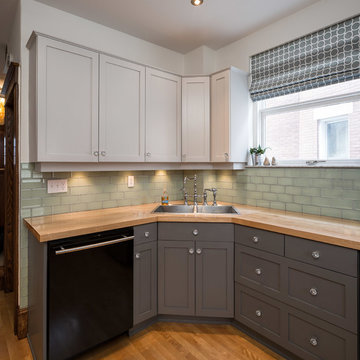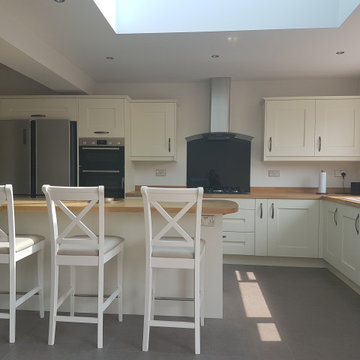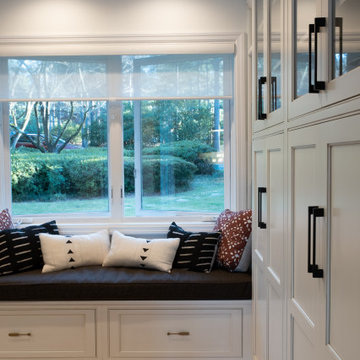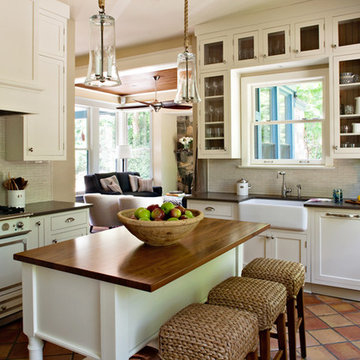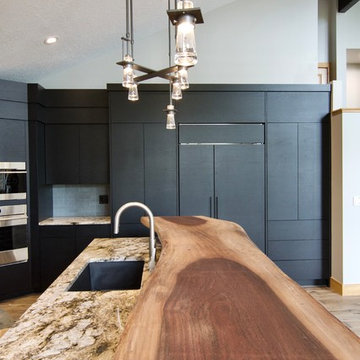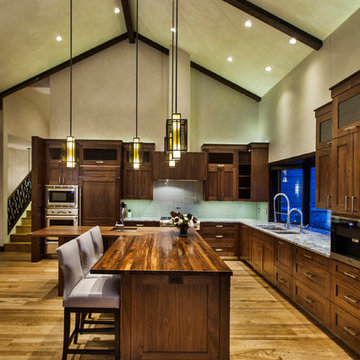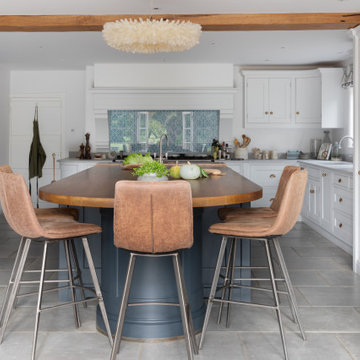Kitchen with Wood Worktops and Glass Tiled Splashback Ideas and Designs
Refine by:
Budget
Sort by:Popular Today
141 - 160 of 1,198 photos
Item 1 of 3
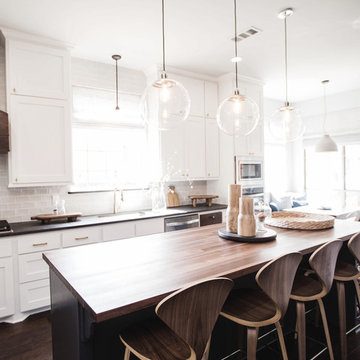
Bright kitchen with navy butcher block top island. We chose three simple glass pendants so as not to compete with the cement pendant over the breakfast table. The mid century modern wood backed stools blend seamlessly with the design and compliment the custom built wood vent.
photo by Convey Studios
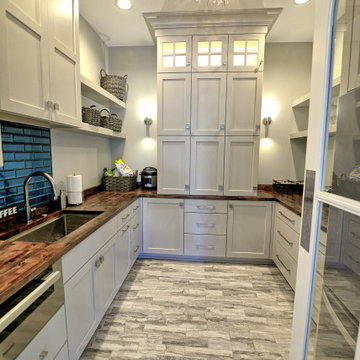
A large pantry in the back wall of the kitchen has ample room for storage and prep. It includes a second refrigerator, custom coffee machine, warming drawer, sink and more.
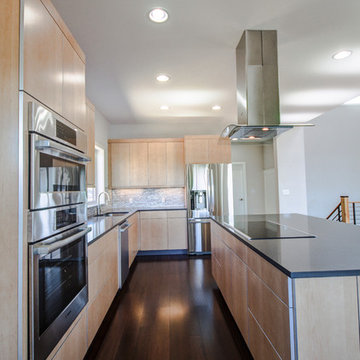
Here we have a contemporary home in Monterey Heights that is perfect for entertaining on the main and lower level. The vaulted ceilings on the main floor offer space and that open feeling floor plan. Skylights and large windows are offered for natural light throughout the house. The cedar insets on the exterior and the concrete walls are touches we hope you don't miss. As always we put care into our Signature Stair System; floating wood treads with a wrought iron railing detail.
Photography: Nazim Nice
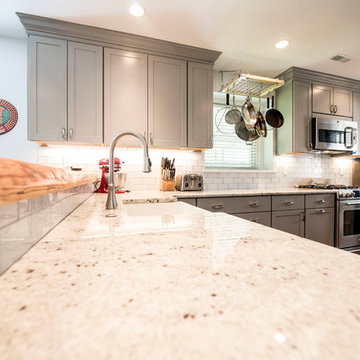
We wanted to create a kitchen in Haverford Township that accomplished all the wishes, wants and needs of the client. By removing 2 structural walls and using warm materials, we accomplished this goal! Stainless steel, grey Kemper cabinets, wood floors, wood countertop, granite countertop, white farm house sink with stainless steel 3 hole faucet, garbage disposal button and soap dispenser. Also incorporated is a chalk board wall for daily menus, kitchen sayings and sending other family members messages.
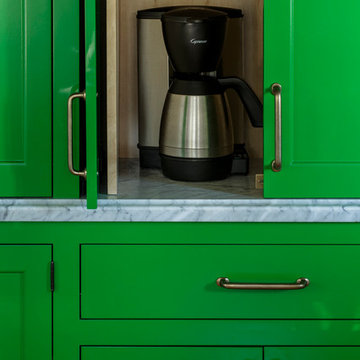
A receding door cabinet reveals a coffee station inside. photo by David Papazian
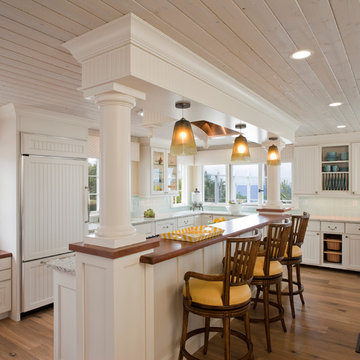
Sitting at your kitchen bar enjoying the ocean view, or visiting with the cook while relaxing on custom bar stools, this kitchen has it all. Recycled glass countertops, refrigerator drawers, built-in desk, fireplace in nook area, built-in plate racks and fruit baskets, columns, mechanical blinds under cornice boxes, and views from every window. John Durant Photography, Chereskin Architecture
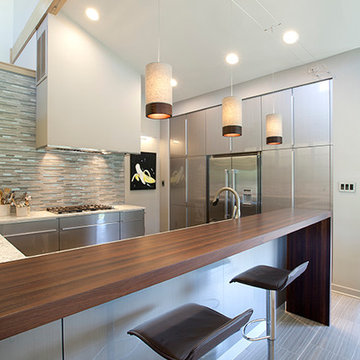
Savannah, Georgia Contemporary Peruvian Walnut Bar Top. Visit our website to learn more about this custom wood countertop http://www.glumber.com/image-library/custom-peruvian-walnut-pastore-bar-top-savannah-ga/
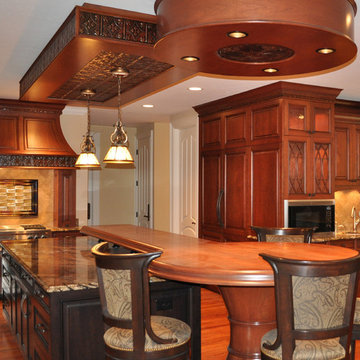
The island of this kitchen is 2 tiered with a granite workspace and a cherry wood serving counter that will accommodate any type of entertaining. At the ceiling is a decorative floating soffit that breaks up the otherwise large flat ceiling. Tin tile inlay is a design detail in the piece.
Photography by KAS Interiors
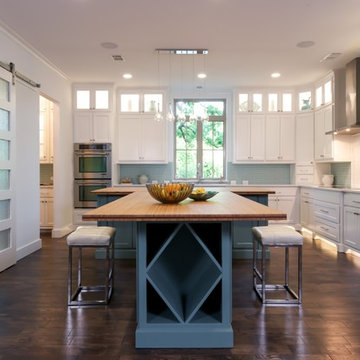
An airy and light feeling inhabits this kitchen from the white walls to the white cabinets to the bamboo countertop and to the contemporary glass pendant lighting. Glass subway tile serves as the backsplash with an accent of organic leaf shaped glass tile over the cooktop. The island is a two part system that has one stationary piece closes to the window shown here and a movable piece running parallel to the dining room on the left. The movable piece may be moved around for different uses or a breakfast table can take its place instead. LED lighting is placed under the cabinets at the toe kick for a night light effect. White leather counter stools are housed under the island for convenient seating.
Michael Hunter Photography
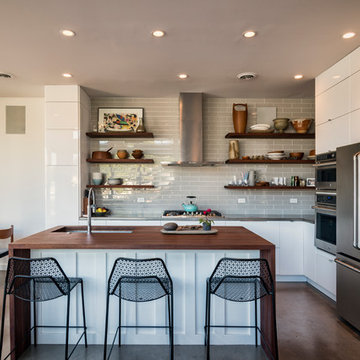
A couple wanted a weekend retreat without spending a majority of their getaway in an automobile. Therefore, a lot was purchased along the Rocky River with the vision of creating a nearby escape less than five miles away from their home. This 1,300 sf 24’ x 24’ dwelling is divided into a four square quadrant with the goal to create a variety of interior and exterior experiences while maintaining a rather small footprint.
Typically, when going on a weekend retreat one has the drive time to decompress. However, without this, the goal was to create a procession from the car to the house to signify such change of context. This concept was achieved through the use of a wood slatted screen wall which must be passed through. After winding around a collection of poured concrete steps and walls one comes to a wood plank bridge and crosses over a Japanese garden leaving all the stresses of the daily world behind.
The house is structured around a nine column steel frame grid, which reinforces the impression one gets of the four quadrants. The two rear quadrants intentionally house enclosed program space but once passed through, the floor plan completely opens to long views down to the mouth of the river into Lake Erie.
On the second floor the four square grid is stacked with one quadrant removed for the two story living area on the first floor to capture heightened views down the river. In a move to create complete separation there is a one quadrant roof top office with surrounding roof top garden space. The rooftop office is accessed through a unique approach by exiting onto a steel grated staircase which wraps up the exterior facade of the house. This experience provides an additional retreat within their weekend getaway, and serves as the apex of the house where one can completely enjoy the views of Lake Erie disappearing over the horizon.
Visually the house extends into the riverside site, but the four quadrant axis also physically extends creating a series of experiences out on the property. The Northeast kitchen quadrant extends out to become an exterior kitchen & dining space. The two-story Northwest living room quadrant extends out to a series of wrap around steps and lounge seating. A fire pit sits in this quadrant as well farther out in the lawn. A fruit and vegetable garden sits out in the Southwest quadrant in near proximity to the shed, and the entry sequence is contained within the Southeast quadrant extension. Internally and externally the whole house is organized in a simple and concise way and achieves the ultimate goal of creating many different experiences within a rationally sized footprint.
Photo: Sergiu Stoian
Kitchen with Wood Worktops and Glass Tiled Splashback Ideas and Designs
8
