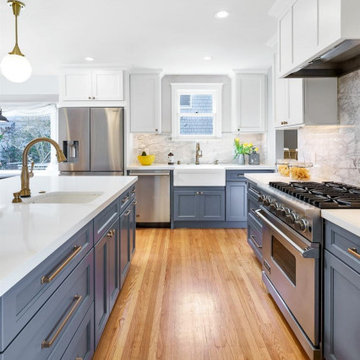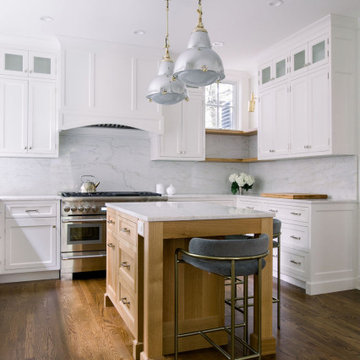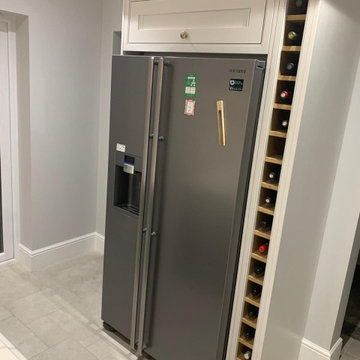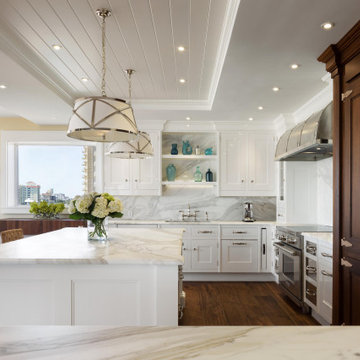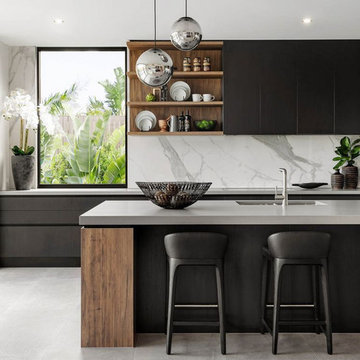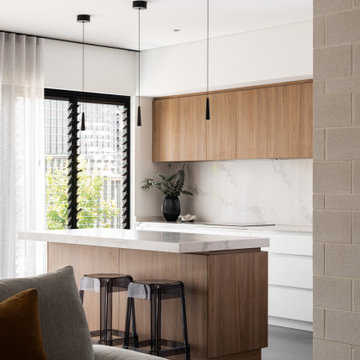Kitchen with Wood Splashback and Marble Splashback Ideas and Designs
Refine by:
Budget
Sort by:Popular Today
141 - 160 of 64,952 photos
Item 1 of 3

THIRTY PARK PLACE - WHERE VIEWS KISS THE SKY
82 FLOORS, 157 LUXURY RESIDENCES FEATURING BILOTTA COLLECTION KITCHENS & PANTRIES
SWEEPING VIEWS OF NEW YORK CITY & BEYOND ALL PERCHED ABOVE AND SERVICED BY FOUR SEASONS HOTEL, NEW YORK, DOWNTOWN
In a collaboration with Silverstein Properties, Tishman Construction, Robert A. M. Stern and SLCE Architects, Bilotta supplied 157 kitchens and pantries over 82 floors in the legendary Four Seasons’ downtown New York location. Custom “Bilotta Collection” cabinetry in richly-grained quarter-sawn white oak with a custom pearlescent top coat was chosen for these luxurious light-filled residences with sweeping views of the city. Perched atop the Four Seasons, homeowners enjoy an opulent five-star lifestyle, with access to all the hotel’s conveniences and services, as well as its dining and entertainment options, literally at their doorstep.
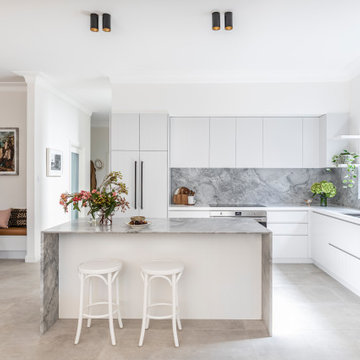
A stunning kitchen with V-groove door profiles, a super white dolomite bench top and splash back, and a pop of black feature lighting and handles
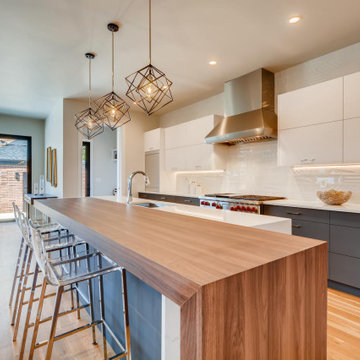
Two-Toned Cabinets
This trend has been going strong for the last couple of years and this year its more prevalent than ever. Two-toned cabinets are a great design feature that helps add some variety to your kitchen space. You will typically see the bottom cabinets have the darker color. Blues and grays are common, buyer-friendly choices. We also have seen wood-grained cabinets on the bottom with white cabinets on top.

Beautiful grand kitchen, with a classy, light and airy feel. Each piece was designed and detailed for the functionality and needs of the family.

This gorgeous kitchen features a double range, marble counters and backsplash, brass fixtures, plus these freshly-painted cabinets in Sherwin Williams' "Amazing Gray". Design by Hilary Conrey of Courtney & Co. (Plus this is one of the prettiest islands we've ever seen!)

Diese wirkliche Traumküche besticht durch ihre einfach gehaltene architektonische Struktur und hochwertige Materialien. Die lavagrauen Mattlackfronten sind komplett grifflos - auf leichtes Antippen der TouchFree-Oberfläche öffnen sich leise die geräumigen Auszüge und werden durch die beleuchteten Zargen regelrecht in Szene gesetzt. Fronten, Rückwände und Regalelemente aus hellem Eiche - Altholz sind willkommene Kontraste und bringen, in Verbindung mit dem individuell gefertigten, massivem Eiche-Tisch, eine moderne Wohnlichkeit. Auf der fast 3 Meter langen Kochinsel mit satinierter Granitarbeitsplatte kann die ambitioniert kochende Familie, dank BORA-Kochfeldabzug auf dem Induktionskochfeld und der Tepanplatte nahezu geruchsfrei arbeiten. Ein individuell geplantes, liebevolles Detail ist der integrierte und von unten beleuchtete Kräutergarten. Die obsidianschwarzen, ebenfalls grifflosen Miele-Einbaugeräte lassen mit Dampfgarer, Backofen, Weinkühler, Vakuumiergerät und Wärmeschublade keine Wünsche offen und da die vielen nützlichen Kleingeräte hinter den, in die Möbelfront einschwenkenden, PocketDoors verschwinden ist stets für die Nötige Aufgeräumtheit und optische Ruhe gesorgt, Besonders gelungen finden wir auch das Beleuchtungskozept, bei dem sowohl der obere Abschluss der raumhohen Möbel, als auch Glasbodenbeleuchtungen, beleuchtete Holzregale und -böden und eben auch der Kräutergarten stimmungsvoll illuminiert werden .Vielen Dank Familie K. für die nette und kreative Zusammenarbeit!

Our kitchen and bath designer, Claire, worked with the clients to design an amazing new kitchen (dubbed Not Your Average Island). The clients’ biggest headache was that the kitchen didn’t function for their family. They were limited with their current seating arrangement, their countertops were filled with appliances, proper storage solutions were lacking and the space was just not working well for them. With the banquette for the children to comfortably do their afternoon homework, additional island seating and enhanced function throughout, our designer Claire completely transformed this space. Her expertise created a one-of-a-kind (definitely not your average) island that was designed specifically for this wonderful family and allowed her to find a home for every piece and part (and more!) the homeowners use every day and the clients love their new kitchen!
Photography: Scott Amundson Photography
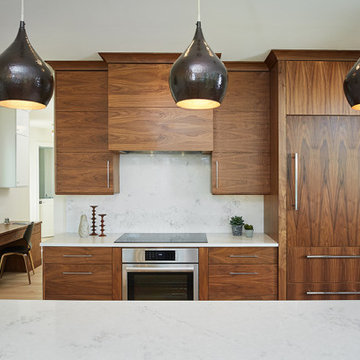
The Holloway blends the recent revival of mid-century aesthetics with the timelessness of a country farmhouse. Each façade features playfully arranged windows tucked under steeply pitched gables. Natural wood lapped siding emphasizes this homes more modern elements, while classic white board & batten covers the core of this house. A rustic stone water table wraps around the base and contours down into the rear view-out terrace.
Inside, a wide hallway connects the foyer to the den and living spaces through smooth case-less openings. Featuring a grey stone fireplace, tall windows, and vaulted wood ceiling, the living room bridges between the kitchen and den. The kitchen picks up some mid-century through the use of flat-faced upper and lower cabinets with chrome pulls. Richly toned wood chairs and table cap off the dining room, which is surrounded by windows on three sides. The grand staircase, to the left, is viewable from the outside through a set of giant casement windows on the upper landing. A spacious master suite is situated off of this upper landing. Featuring separate closets, a tiled bath with tub and shower, this suite has a perfect view out to the rear yard through the bedroom's rear windows. All the way upstairs, and to the right of the staircase, is four separate bedrooms. Downstairs, under the master suite, is a gymnasium. This gymnasium is connected to the outdoors through an overhead door and is perfect for athletic activities or storing a boat during cold months. The lower level also features a living room with a view out windows and a private guest suite.
Architect: Visbeen Architects
Photographer: Ashley Avila Photography
Builder: AVB Inc.

A spa-like design and feel in this redesigned master bathroom in McLean, Virginia. Designed by Erika Jayne Design + Build, the finishes, fixtures, and accessories all evoke a sense of calm in this bathroom retreat.
Warm grays found in the cabinetry and marble are complemented by touches of black accents throughout. A natural fiber rug adds the perfect dose of textural interest to an expansive floor of marble tiles.
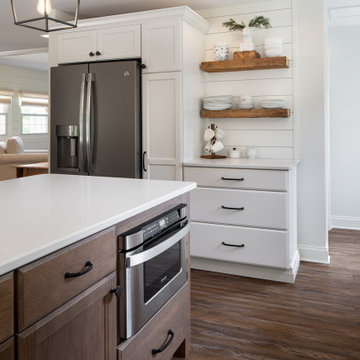
The oak island was designed with furniture-like end panels to frame the cabinetry and anchor the microwave drawer.
Kitchen with Wood Splashback and Marble Splashback Ideas and Designs
8
