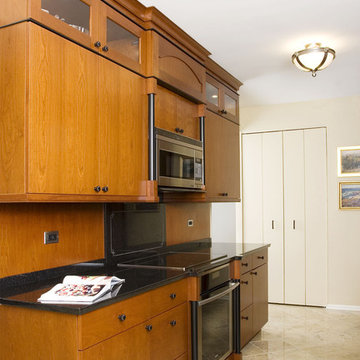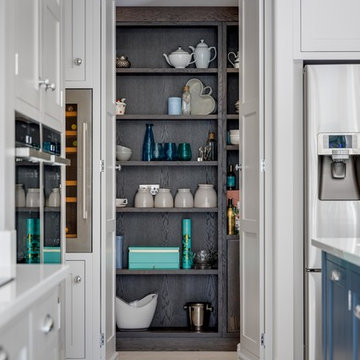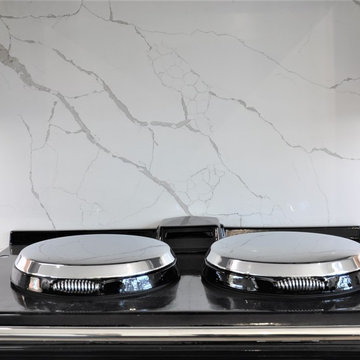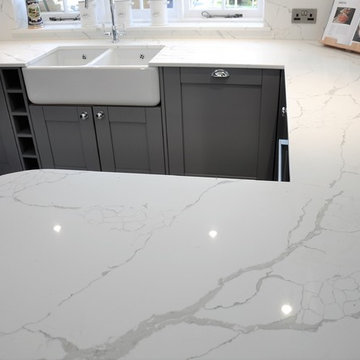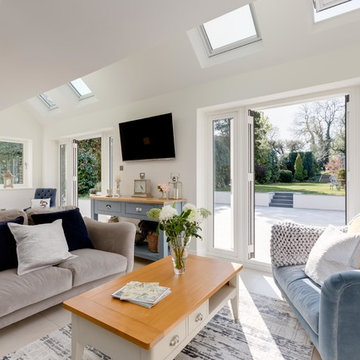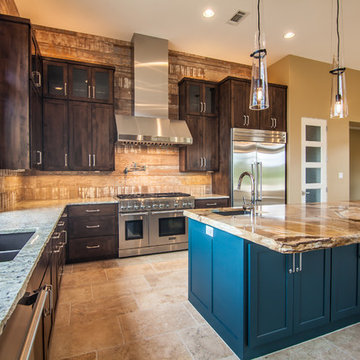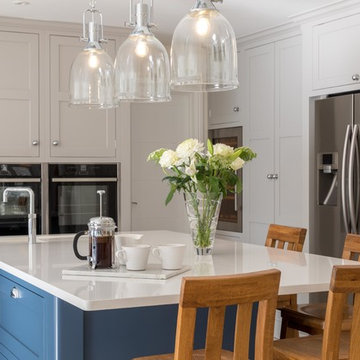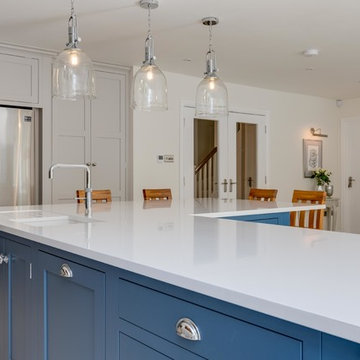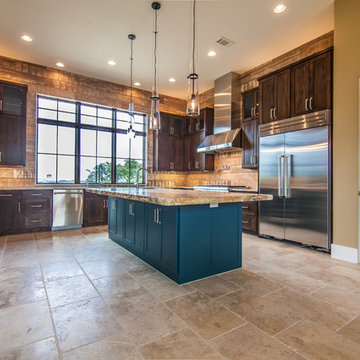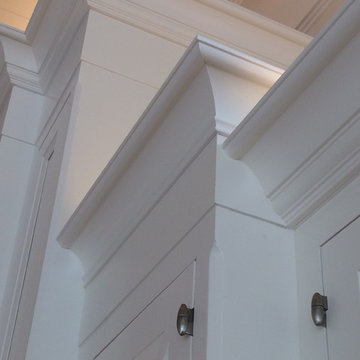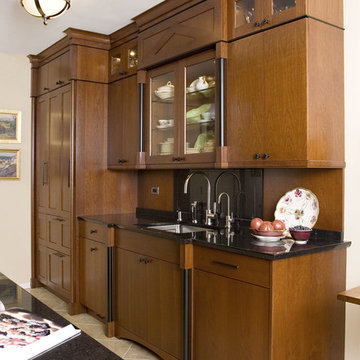Kitchen with Wood Splashback and Limestone Flooring Ideas and Designs
Refine by:
Budget
Sort by:Popular Today
21 - 40 of 41 photos
Item 1 of 3
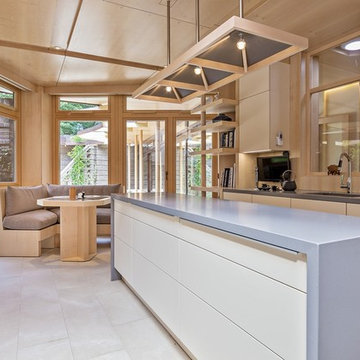
As Seen on Grand Designs
Contemporary bespoke kitchen for family home with Japanese influences
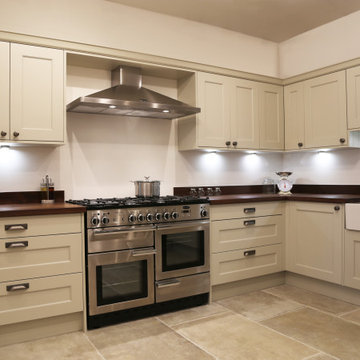
This traditional door with beaded centre panel suits a modern setting. The subtle natural colour of Mussel is complemented with the Walnut worktop and is also used in the internals of the cabinets, creating a warmth to this bright contemporary space. The use of a simple linear cornice gives the traditional space a timeless design.
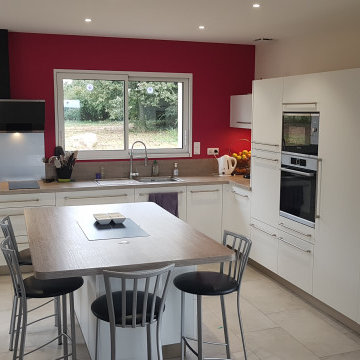
Pour cette grande cuisine, les clients ont choisi l’intemporalité du blanc et la chaleur du chêne. Beaucoup de coulissants pour encore plus de rangement, de l’électroménager à hauteur pour la fonctionnalité. Vous hésitez entre gaz et induction ? Optez pour le domino gaz à induction de la marque SAUTER, vous pouvez ainsi espacer les plaques pour plus d’espace Petit zoom sur la table : pied central, prise escamotable et dessous de plat en granit Noir Zimbabwe intégré GH Aménagement, la référence du sur-mesure.
Four multifonction pyrolyse BOSCH de 71 litres avec anneau de commende intuitif,un évier avec un grand cube et un égouttoir. Prise rétractable, trois prises et deux prises USB de chez LUISINA.
Four micro-onde BOSCH de 25 litres,puissance 900 W maxi avec programmateur électronique, une hotte murale inclinée 900 mm avec trois vitesses de chez LUISINA. Réfrigérateur 202 litres, congélateur 75 litres cinq clayette en verre, deux bacs légumes, quatre balconnets,trois tiroirs congélateur, porte à glissières de la marque ELECTROLUX.
Lave-vaisselle tout intégrable 14 couverts, 6 programmes, tiroir à couverts vario-flex, consommation 9,5 litres BOSCH.
Mitigeur à douchette, douchette avec deux jets FRANKE Coxy.

This kitchen was only made possible by a combination of manipulating the architecture of the house and redefining the spaces. Some structural limitations gave rise to elegant solutions in the design of the demising walls and the ceiling over the kitchen. This ceiling design motif was repeated for the breakfast area and the dining room adjacent. The former porch was captured to the interior for an enhanced breakfast room. New defining walls established a language that was repeated in the cabinet layout. A walnut eating bar is shaped to match the walnut cabinets that surround the fridge. This bridge shape was again repeated in the shape of the countertop.
Two-tone cabinets of black gloss lacquer and horizontal grain-matched walnut create a striking contrast to each other and are complimented by the limestone floor and stainless appliances. By intentionally leaving the cooktop wall empty of uppers that tough the ceiling, a simple solution of walnut backsplash panels adds to the width perception of the room.
Photo Credit: Metropolis Studio

This kitchen was only made possible by a combination of manipulating the architecture of the house and redefining the spaces. Some structural limitations gave rise to elegant solutions in the design of the demising walls and the ceiling over the kitchen. This ceiling design motif was repeated for the breakfast area and the dining room adjacent. The former porch was captured to the interior for an enhanced breakfast room. New defining walls established a language that was repeated in the cabinet layout. A walnut eating bar is shaped to match the walnut cabinets that surround the fridge. This bridge shape was again repeated in the shape of the countertop.
Two-tone cabinets of black gloss lacquer and horizontal grain-matched walnut create a striking contrast to each other and are complimented by the limestone floor and stainless appliances. By intentionally leaving the cooktop wall empty of uppers that tough the ceiling, a simple solution of walnut backsplash panels adds to the width perception of the room.
Photo Credit: Metropolis Studio
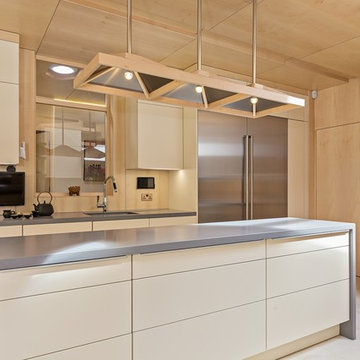
As Seen on Grand Designs
Contemporary bespoke kitchen for family home with Japanese influences
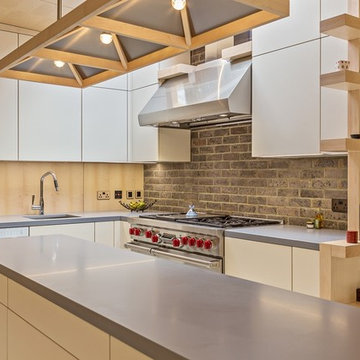
As Seen on Grand Designs
Contemporary bespoke kitchen for family home with Japanese influences
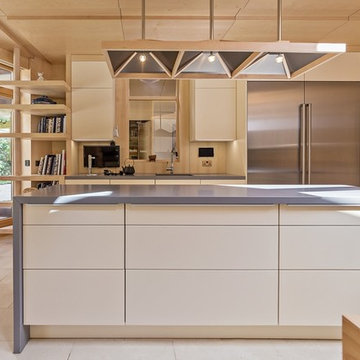
As Seen on Grand Designs
Contemporary bespoke kitchen for family home with Japanese influences
Kitchen with Wood Splashback and Limestone Flooring Ideas and Designs
2
