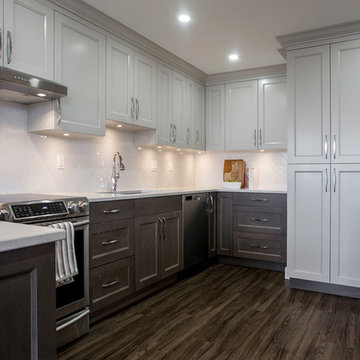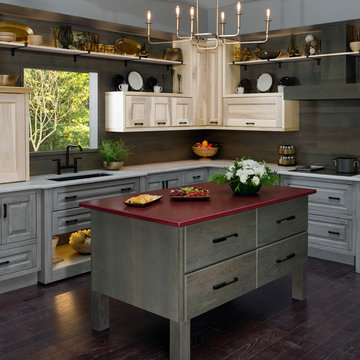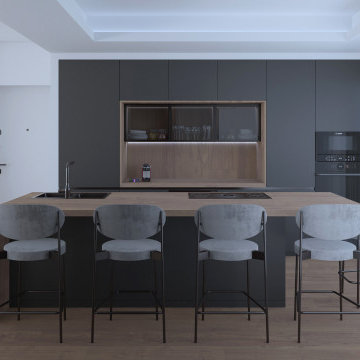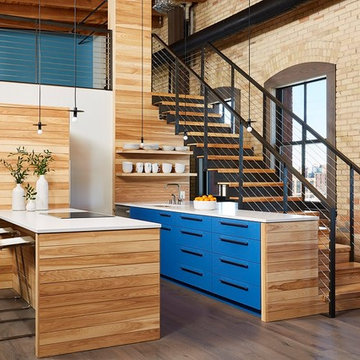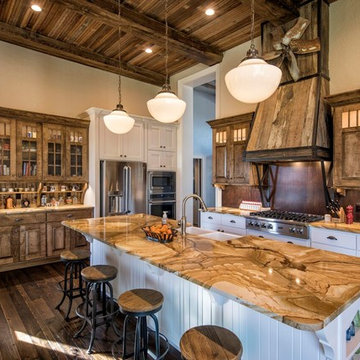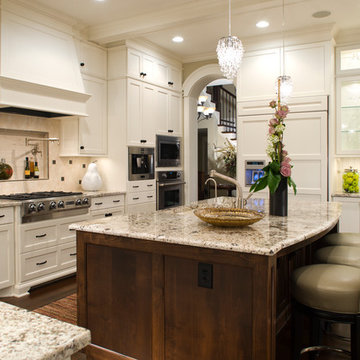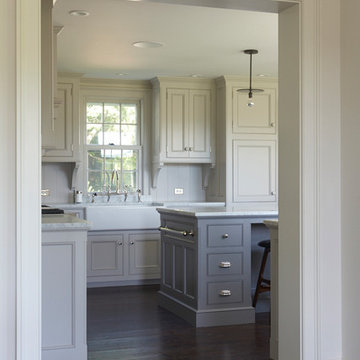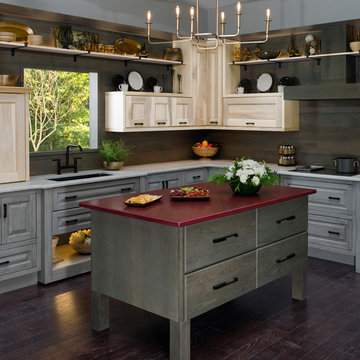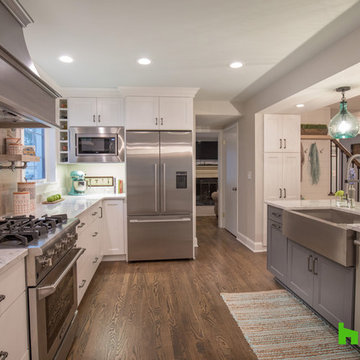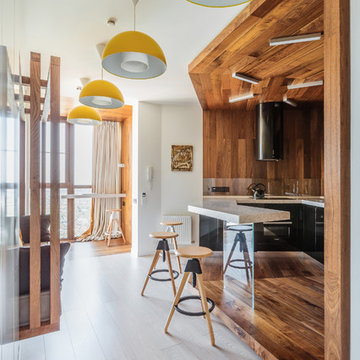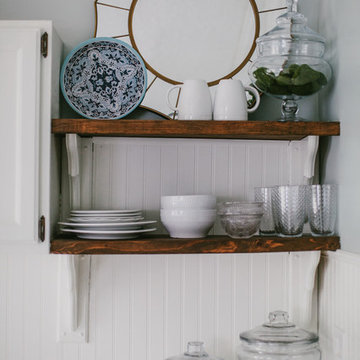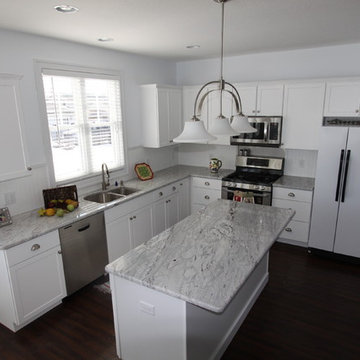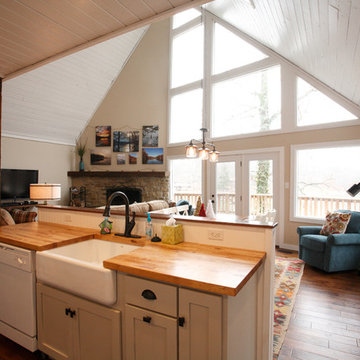Kitchen with Wood Splashback and Dark Hardwood Flooring Ideas and Designs
Refine by:
Budget
Sort by:Popular Today
241 - 260 of 985 photos
Item 1 of 3
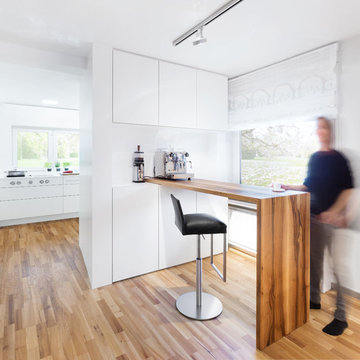
Als Ergänzung zur Küche haben wir im Übergang von Küche zum Wohnzimmer eine einladende Kaffeenische eingebaut. Neben Stauraum in den Unter- und Hängeschränken ist hier die Theke aus Nussbaum das absolute Highlight im Raum und erste Anlaufstelle für Familie und Freunde.
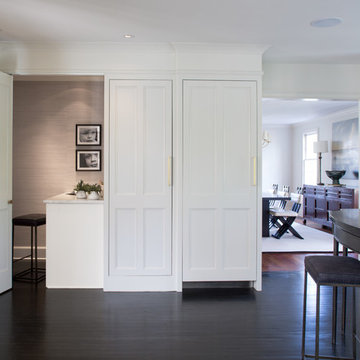
The Cherry Road project is a humble yet striking example of how small changes can have a big impact. A meaningful project as the final room to be renovated in this house, thus our completion aligned with the family’s move-in. The kitchen posed a number of problems the design worked to remedy. Such as an existing window oriented the room towards a neighboring driveway. The initial design move sought to reorganize the space internally, focusing the view from the sink back through the house to the pool and courtyard beyond. This simple repositioning allowed the range to center on the opposite wall, flanked by two windows that reduce direct views to the driveway while increasing the natural light of the space.
Opposite that opening to the dining room, we created a new custom hutch that has the upper doors bypass doors incorporate an antique mirror, then led they magnified the light and view opposite side of the room. The ceilings we were confined to eight foot four, so we wanted to create as much verticality as possible. All the cabinetry was designed to go to the ceiling, incorporating a simple coat mold at the ceiling. The west wall of the kitchen is primarily floor-to-ceiling storage behind paneled doors. So the refrigeration and freezers are fully integrated.
The island has a custom steel base with hammered legs, with a natural wax finish on it. The top is soapstone and incorporates an integral drain board in the kitchen sink. We did custom bar stools with steel bases and upholstered seats. At the range, we incorporated stainless steel countertops to integrate with the range itself, to make that more seamless flow. The edge detail is historic from the 1930s.
There is a concealed office for the homeowner behind custom, bi-folding panel doors. So it can be closed and totally concealed, or opened up and engaged with the kitchen.
In the office area, which was a former pantry, we repurposed a granite marble top that was on the former island. Then the walls have a grasscloth wall covering, which is pinnable, so the homeowner can display photographs, calendars, and schedules.
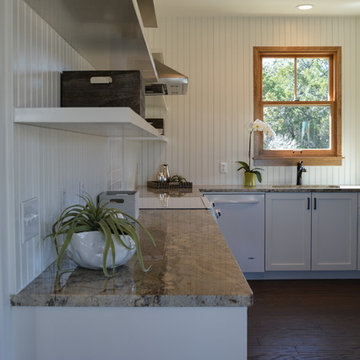
The Goldenwood Guest House is the first phase of a larger estate multi-phase project with the clients are moving into the renovated guest house as we start construction on the main house renovation and addition soon. This is a whole-house renovation to an existing 750sf guest cottage settled near the existing main residence. The property is located West of Austin in Driftwood, TX and the cottage strives to capture a sense of refined roughness. The layout maximizes efficiency in the small space with built-in cabinet storage and shelving in the living room and kitchen. Each space is softly day lit and the open floor plan of the Living, Dining, and Kitchen allows the spaces to feel expansive without sacrificing privacy to the bedroom and restroom. Photo by April Clark.
See our video walk-through: http://youtu.be/lx9wTAm7J-8
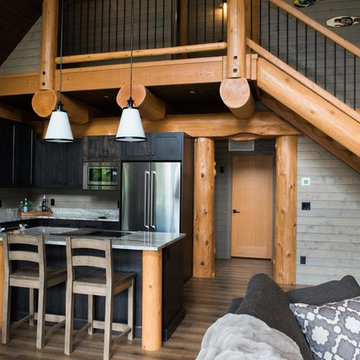
Gorgeous custom rental cabins built for the Sandpiper Resort in Harrison Mills, BC. Some key features include timber frame, quality Woodtone siding, and interior design finishes to create a luxury cabin experience. Photo by Brooklyn D Photography
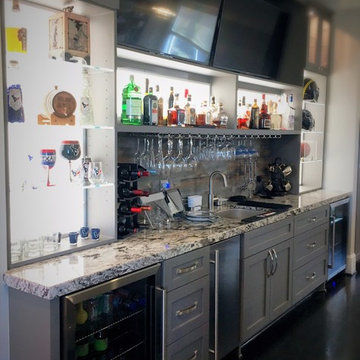
English Pub meets a "Home sweet Home"
Our challenge was to convert this 4 story Brownstone in an English pub keeping sense of style and transitional design of Home, we remove walls, install structural beams and then lighting work inside and outside of cabinets to recreate a Pub ambient, reclaimed wood and real bar posts. Beautiful shaker cabinets and deep gray colors. The romance of our English pub and open concept family room / Kitchen meets right in the middle with 2 TVs. Beverage centers and ice maker to complement the bar action.
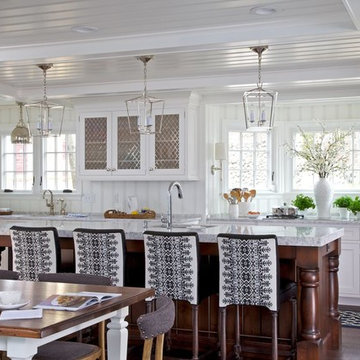
Design and function meet in this sophisticated kitchen remodel. Intricate custom elements are highlighted by gorgeous interior design by Kitchens by Design. The homeowner herself is a talented interior designer. It's obvious that her vision has come to life through the styling and personal details in this dreamy kitchen.
The Birchwood Family crafted custom tongue and groove paneling to add visual interest to the clean white walls and ceiling. Crown molding and exceptional built-ins add a touch of whimsy to the space. Granite countertops sit atop custom inlay cabinetry to stylishly provide necessary storage. This Walloon Lake kitchen is now a picture of cottage charm.
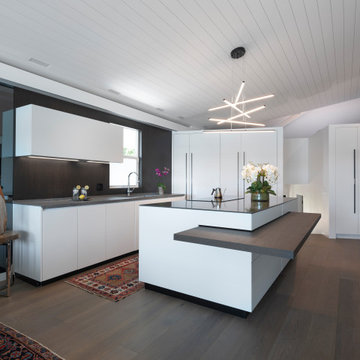
Clean lines and strong contrast accents a contemporary and functional kitchen. Builtin concealed refrigerator, freezer and steam oven Dark wood veneer backsplash
and pull out bar table is bold against the white vertical surfaces. The blue water view is quite the bonus
Kitchen with Wood Splashback and Dark Hardwood Flooring Ideas and Designs
13
