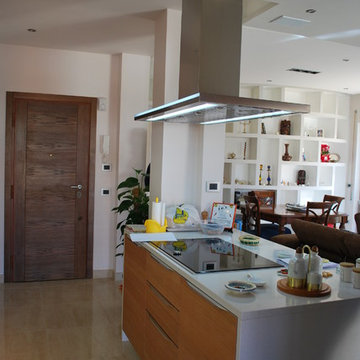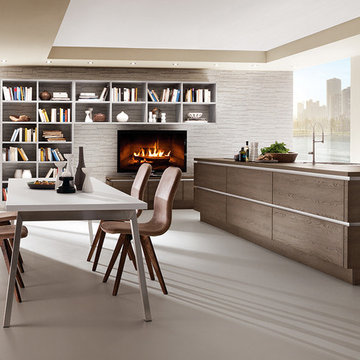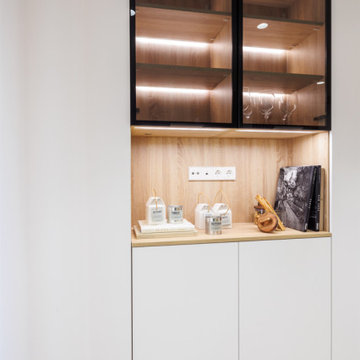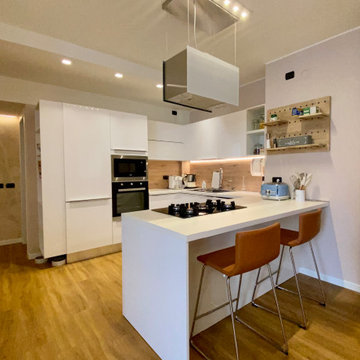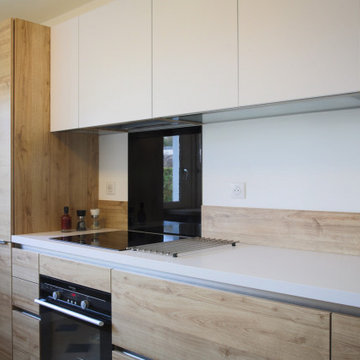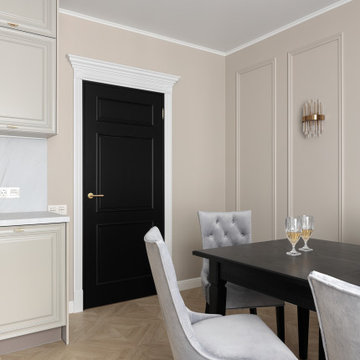Kitchen with Wood Splashback and Black Appliances Ideas and Designs
Refine by:
Budget
Sort by:Popular Today
81 - 100 of 1,948 photos
Item 1 of 3
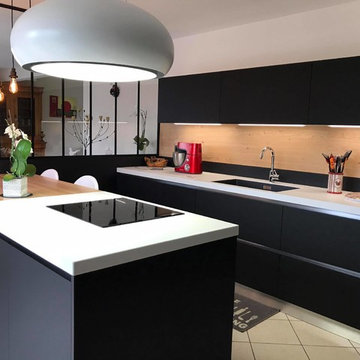
Cuisine haut de gamme en fenix avec table en chene massif à bords irréguliers et hotte lustre.
Concepteur d’intérieur
Julien Groizeau
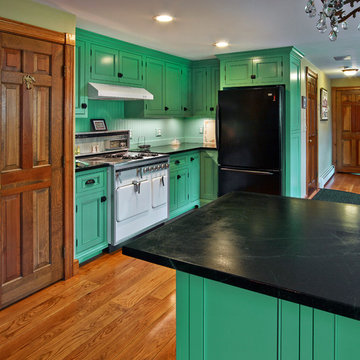
Welcome to this charming, high-style kitchen featuring Benjamin Moore paint in “everglades” to show off a one-of-a-kind look. How about that antique stove and drop-in sink? Those throw backs plus the shabby chic crystal chandeliers make this kitchen one of our all-time favorites. Soapstone counter tops provide a stunning contrast to the painted cabinetry. Inset doors with barrel hinges highlight the character of this CCW Custom remodel. Classic decorative ends polish the look as the beaded inside edge detail of the doors add depth and dimension. Blind corner storage makes good use of every inch as does the intelligently hidden double trash pullout. This alluring country design makes us want to pull up a stool at the counter and sip sweet tea from a mason jar.

Less is More modern interior approach includes simple hardwood floor,single wall solid black laminate kitchen cabinetry and kitchen island, clean straight open space layout. A lack of clutter and bold accent color palettes tie into the minimalist approach to modern design.
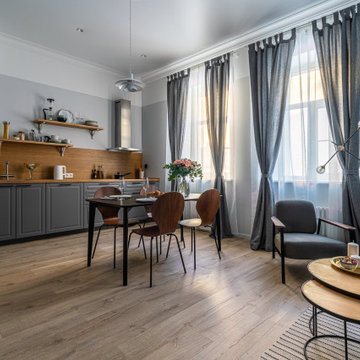
Дизайн проект кухни в современном стиле. В интерьер используются теплые цвета и мебель в скандинавском стиле.
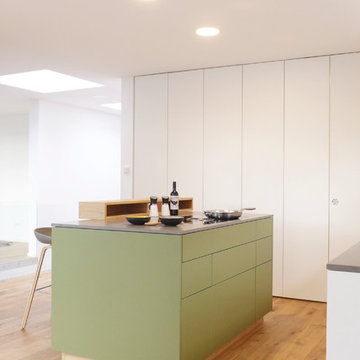
Mehr Farbe wagen! Auch wenn schwarz und weiß nach wie vor die dominierenden Farben in der Küche sind, hebt auch ein sanfter Grünton- gut abgestimmt mit Beleuchtung und Bodenbelag- den Küchenblock zum Zentrum der Küche. Der Tresen lädt durch die ins Kochfeld integrierte Dunstabzugshaube nicht nur zur Kommunikation ein, sondern mit den gemütlichen Barhockern auch zur ganz privaten Kochshow.
Alle Bildrechte verbleiben bei Silke Rabe
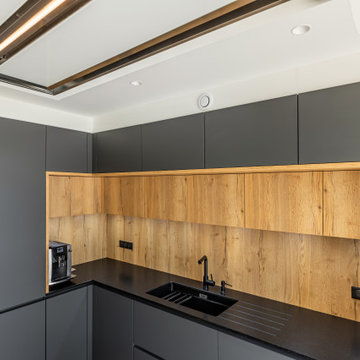
La cuisine rencontre l'élégance et la fonctionnalité. Nous sommes fiers de vous présenter une de nos récentes réalisations : une cuisine sans poignée en forme de L, conçue pour répondre aux besoins de nos clients exigeants.
Cette cuisine est un véritable chef-d'œuvre de design contemporain, mettant en valeur l'esthétique et la praticité. Chaque côté de la cuisine est équipé d'une colonne, offrant un espace de rangement intelligent et fonctionnel. D'un côté, une colonne réfrigérateur pour garder vos aliments au frais, et de l'autre, une colonne de rangement équipée de coulissants pour un accès facile à vos ustensiles de cuisine et à vos provisions.
Pour garder la cuisine propre et organisée, nous avons inclus un meuble poubelle discret, vous permettant de maintenir un environnement de cuisson sans encombrement. L'évier spacieux, situé dans une niche avec un effet panoramique, est idéal pour toutes vos tâches de nettoyage.
Au centre de la cuisine se trouve un îlot, qui joue un rôle central dans la préparation des repas et dans la convivialité. L'îlot intègre une zone de cuisson moderne, équipée des dernières technologies pour rendre la cuisson plus agréable et efficace. La hotte est connectée avec la plaque de cuisson évitant d'utiliser une télécommande au quotidien. De plus, un coin repas en chêne antique naturel a été intégré à l'îlot, créant ainsi un espace chaleureux et accueillant où vous pourrez vous détendre tout en appréciant la vue pittoresque sur le lac.
La façade de cette cuisine arbore un coloris graphite élégant, créant une ambiance moderne et sophistiquée. Le plan de travail en granit noir Zimbabwe offre à la fois durabilité et beauté, complétant parfaitement l'ensemble.
Pour une ventilation efficace, une hotte plafond a été intégrée discrètement au-dessus de la zone de cuisson. De plus, le caisson de la hotte est conçu dans le même style que l'îlot central, créant une harmonie visuelle qui impressionnera vos invités.
Cette cuisine est le résultat d'une rénovation minutieuse, où chaque détail a été pris en compte pour créer un espace de cuisine exceptionnellement fonctionnel et esthétiquement plaisant. Chez La Cuisine Louise Verlaine, nous sommes fiers de notre capacité à transformer vos rêves de cuisine en réalité. Contactez-nous aujourd'hui pour commencer à concevoir votre cuisine de rêve.

This beautiful hand painted railing kitchen was designed by wood works Brighton. The idea was for the kitchen to blend seamlessly into the grand room. The kitchen island is on castor wheels so it can be moved for dancing.
This is a luxurious kitchen for a great family to enjoy.
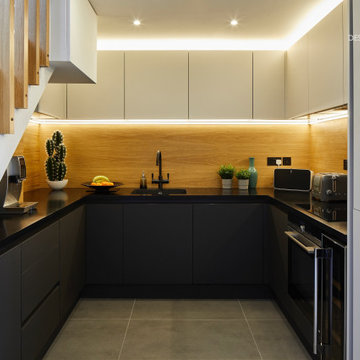
This kitchen was designed with modern and industrial in mind.
It was crucial that we optimised the space by suggesting that high wall hung cabinets were fitted.
The black worktop purposely provides a great contrast and compliments the matt black base units. The oak back-splash feature is beautifully echoed on the stairs. This kitchen would not have been complete had we not suggested the mood lighting under our lighting design package and this image really demonstrates that very exercise.
Kitchen with Wood Splashback and Black Appliances Ideas and Designs
5
