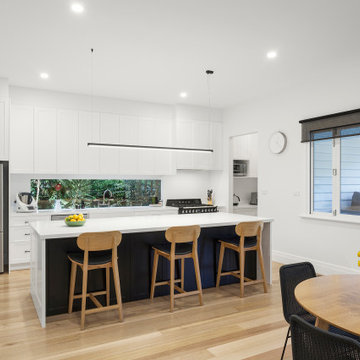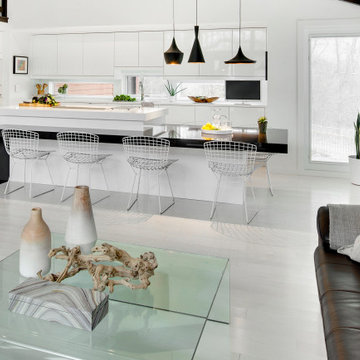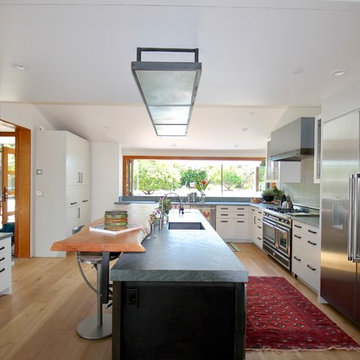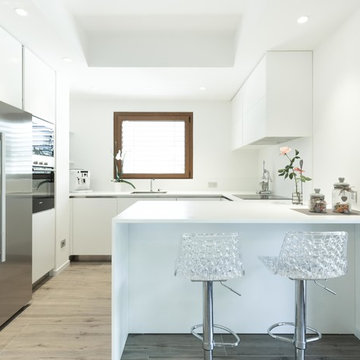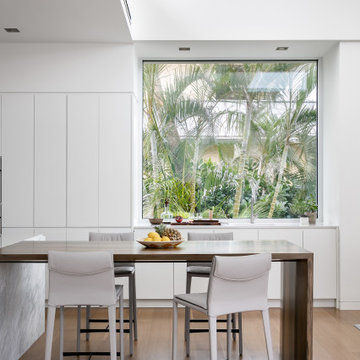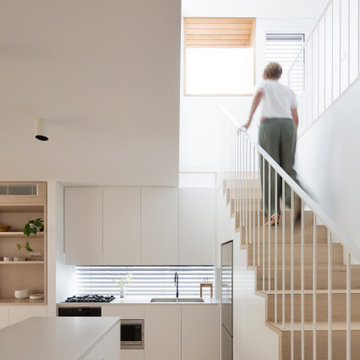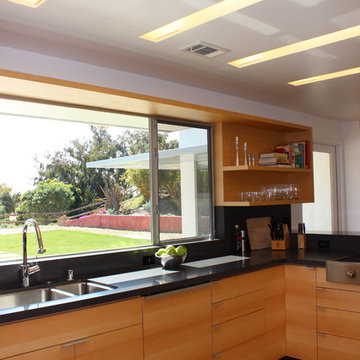Kitchen with Window Splashback and Light Hardwood Flooring Ideas and Designs
Refine by:
Budget
Sort by:Popular Today
61 - 80 of 798 photos
Item 1 of 3
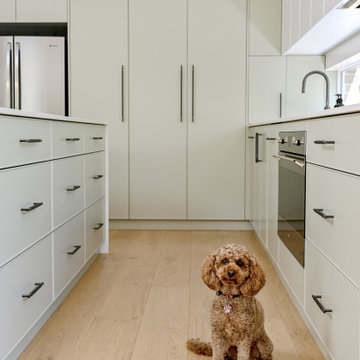
Experience the allure of a sage green kitchen featuring slim shaker cabinetry, complemented by warm timber floating shelves. The sleek design is enhanced with striking black tapware, creating a perfect balance between modern sophistication and rustic charm. This kitchen exudes timeless elegance and thoughtful design.
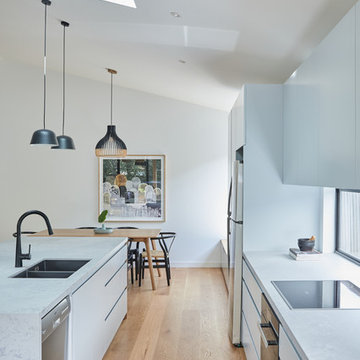
American Oak timber battens and window seat, Caeser stone tops in Airy Concrete. Two Pack cabinetry in Snow Season.
Overhang and finger pull detail.
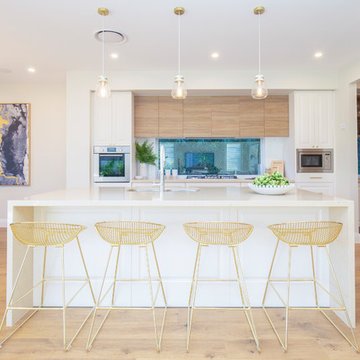
Looking for style, charisma and a home that’s a cut above the rest? The luxurious design of the Nautica 36 could be just what you’ve been searching for.
The whole family will love congregating for meals and get togethers on the Ground Floor, where an open, light-filled area is created by the clever open plan Living/Kitchen/Dining space bringing the sunshine in through wide doors to the Outdoor Living. Working from home? The location of the Home Office just off the front Entry makes it easy to work from home away from the noise of the main Living area, while the Home Theatre, Children’s Activity and First Floor Study Nook give everyone places to relax and retreat. Complete with four Bedrooms, including Master Suite, all fitted out with Walk In Robes, this home is perfect for the growing family.

Stunning kitchen remodel and update by Haven Design and Construction! We painted the island, refrigerator wall, insets of the upper cabinets, and range hood in a satin lacquer tinted to Benjamin Moore's 2133-10 "Onyx, and the perimeter cabinets in Sherwin Williams' SW 7005 "Pure White". Photo by Matthew Niemann

Photo Credit: Neil Landino,
Counter Top: Connecticut Stone Calacatta Gold Honed Marble,
Kitchen Sink: 39" Wide Risinger Double Bowl Fireclay,
Paint Color: Benjamin Moore Arctic Gray 1577,
Trim Color: Benjamin Moore White Dove,
Kitchen Faucet: Perrin and Rowe Bridge Kitchen Faucet
VIDEO BLOG, EPISODE 2 – FINDING THE PERFECT STONE
Watch this happy client’s testimonial on how Connecticut Stone transformed her existing kitchen into a bright, beautiful and functional space.Featuring Calacatta Gold Marble and Carrara Marble.
Video Link: https://youtu.be/hwbWNMFrAV0

Modern white kitchen with white slab cabinets, white oak floors, Western Window Systems, waterfall edge marble island.
Photo by Bart Edson
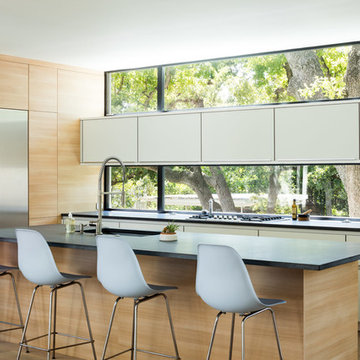
Ferrara oak veneer and platinum matte lacquer kitchen cabinetry.
German-made LEICHT cabinetry |
RisherMartin Fine Homes |
Dick Clark Architecture |
©Jake Holt Photography

A mid-century modern open floor plan is accentuated by the natural light coming from MI Windows and Doors windows and sliding glass doors. Windows serve as the backsplash of this sleek kitchen.

Creating spaces that make connections between the indoors and out, while making the most of the panoramic lake views and lush landscape that surround were two key goals of this seasonal home’s design. Central entrance into the residence brings you to an open dining and lounge space, with natural light flooding in through rooftop skylights. Soaring ceilings and subdued color palettes give the adjacent kitchen and living room an airy and expansive feeling, while the large, sliding glass doors and picture windows bring the warmth of the outdoors in. The family room, located in one of the two zinc-clad connector spaces, offers a more intimate lounge area and leads into the master suite wing, complete with vaulted ceilings and sleek lines. Three additional guest suites can be found in the opposite wing of the home, providing ideally separate living spaces for a multi-generational family.
Photographer: Steve Hall © Hedrich Blessing
Architect: Booth Hansen
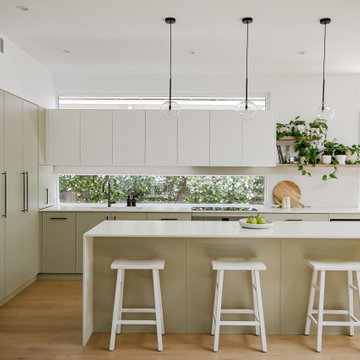
Discover the captivating charm of a sage green kitchen adorned with slender shaker cabinets and enriched by the natural warmth of timber floating shelves. The contemporary allure is elevated by bold black tapware, achieving a flawless harmony between modern sophistication and rustic appeal. Infused with timeless elegance and meticulous design, this kitchen is a showcase of enduring style.
Kitchen with Window Splashback and Light Hardwood Flooring Ideas and Designs
4
