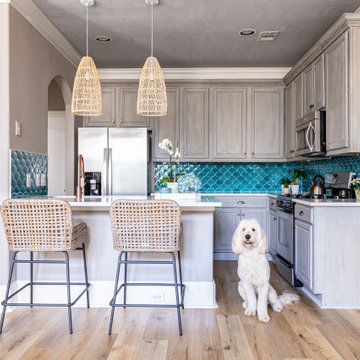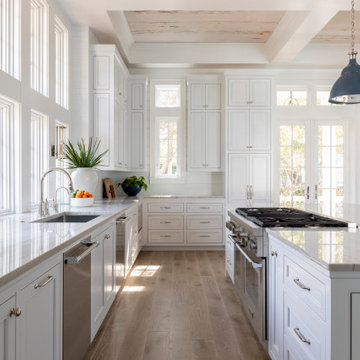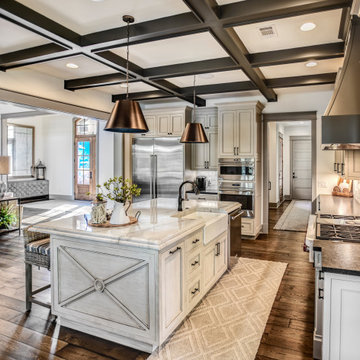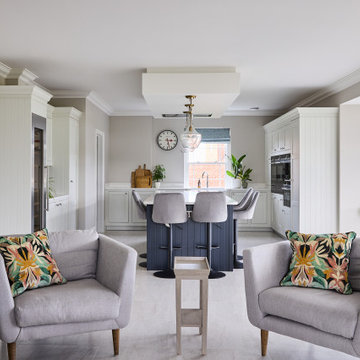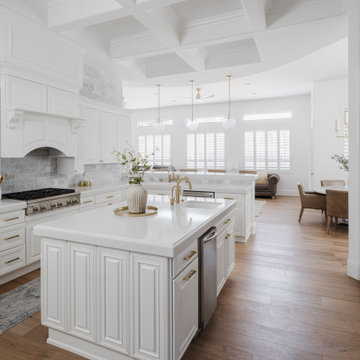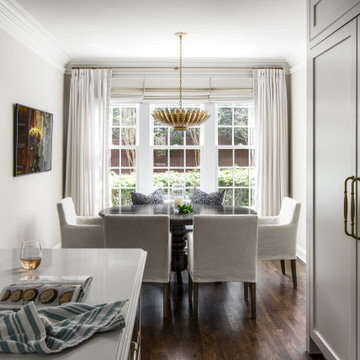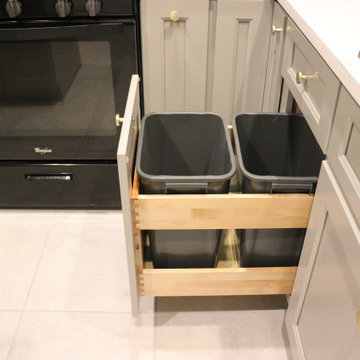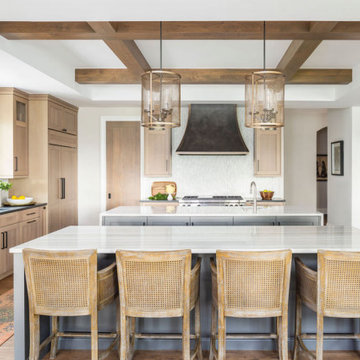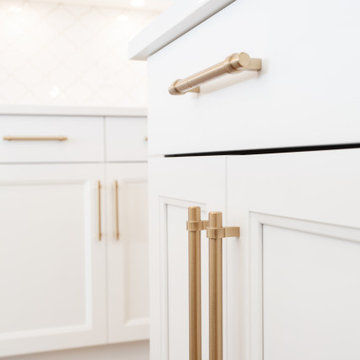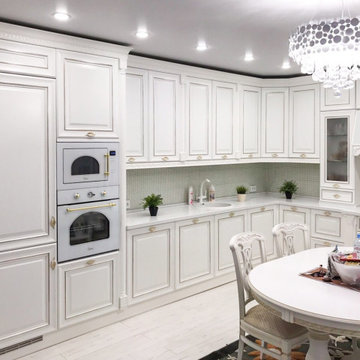Kitchen with White Worktops and a Coffered Ceiling Ideas and Designs
Refine by:
Budget
Sort by:Popular Today
181 - 200 of 3,474 photos
Item 1 of 3
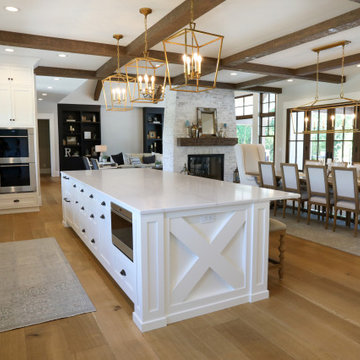
Amazing luxury custom kitchen by Ayr Cabinet Co. features painted two-sided brick fireplace and pine beams. Hardscraped rift and quarter sawn white oak floors. Visual Comfort & Co. Darlana Pendants. Artistic Tile Calacatta Gold polished and honed marble backsplash tile. Wolf 48" Rangetop with 6 burners, griddle and stainless steel controls. Custom range hood with a Best custom hood insert. Wolf double wall oven. Wolf microwave drawer. Paneled front Sub-Zero double refrigerator drawers.
General contracting by Martin Bros. Contracting, Inc.; Architecture by Helman Sechrist Architecture; Home Design by Maple & White Design; Photography by Marie Kinney Photography.
Images are the property of Martin Bros. Contracting, Inc. and may not be used without written permission.
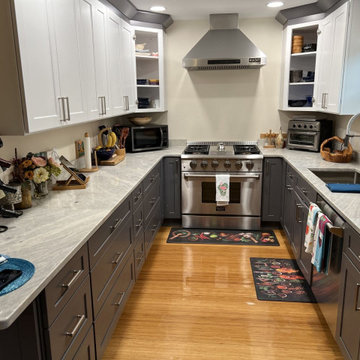
Full kitchen remodel - Liberty Gray base cabinets and Liberty White wall cabinets, Bali quartzite countertop
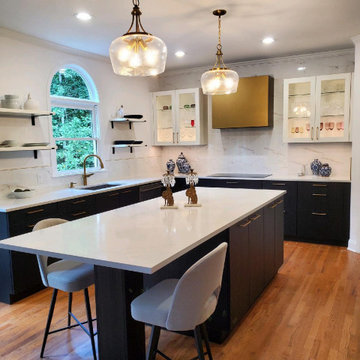
Modern Farmhouse kitchen remodel, Using Leicht kitchen cabinets, Quartz counter tops, Miele Refrigerator, gold accents and hood
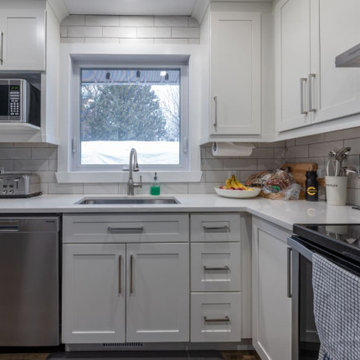
Our solid wood white shaker for to make a functional and pretty kitchen with L shape kitchen and spacy bench area.
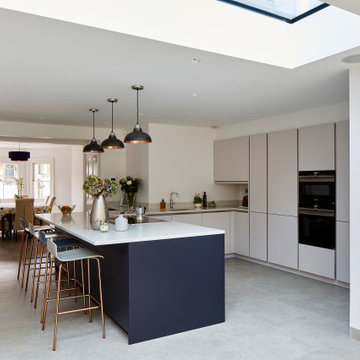
A stunning wraparound extension that's helped open up this lower ground floor, creating space for those big and little family moments. For this Lewisham project, we not only expanded the space but included a sneaky utility room too.
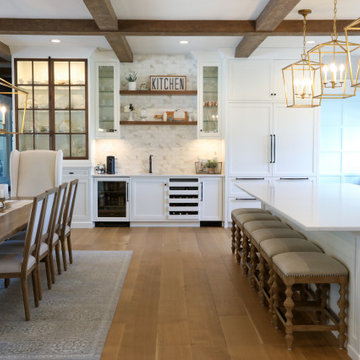
Kitchen wet bar, integrated refrigeration and buffet cabinetry.
Amazing luxury custom kitchen by Ayr Cabinet Co. features painted two-sided brick fireplace and pine beams. Hardscraped rift and quarter sawn white oak floors. Visual Comfort & Co. Darlana Pendants. Artistic Tile Calacatta Gold polished and honed marble backsplash tile. Kitchen beverage center/wet bar features True beverage refrigerator and icemaker. Rohl undermount sink with Kohler Artifacts faucet.
General contracting by Martin Bros. Contracting, Inc.; Architecture by Helman Sechrist Architecture; Home Design by Maple & White Design; Photography by Marie Kinney Photography.
Images are the property of Martin Bros. Contracting, Inc. and may not be used without written permission.

Beautiful grand kitchen, with a classy, light and airy feel. Each piece was designed and detailed for the functionality and needs of the family.

THE SETUP
Once these empty nest homeowners decided to stay put, they knew a new kitchen was in order. Passionate about cooking, entertaining, and hosting holiday gatherings, they found their existing kitchen inadequate. The space, with its traditional style and outdated layout, was far from ideal. They longed for an elegant, timeless kitchen that was not only show-stopping but also functional, seamlessly catering to both their daily routines and special occasions with friends and family. Another key factor was its future appeal to potential buyers, as they’re ready to enjoy their new kitchen while also considering downsizing in the future.
Design Objectives:
Create a more streamlined, open space
Eliminate traditional elements
Improve flow for entertaining and everyday use
Omit dated posts and soffits
Include storage for small appliances to keep counters clutter-free
Address mail organization and phone charging concerns
THE REMODEL
Design Challenges:
Compensate for lost storage from omitted wall cabinets
Revise floorplan to feature a single, spacious island
Enhance island seating proximity for a more engaging atmosphere
Address awkward space above existing built-ins
Improve natural light blocked by wall cabinet near the window
Create a highly functional space tailored for entertaining
Design Solutions:
Tall cabinetry and pull-outs maximize storage efficiency
A generous single island promotes seamless flow and ample prep space
Strategic island seating arrangement fosters easy conversation
New built-ins fill arched openings, ensuring a custom, clutter-free look
Replace wall cabinet with lighted open shelves for an airy feel
Galley Dresser and Workstation offer impeccable organization and versatility, creating the perfect setup for entertaining with everything easily accessible.
THE RENEWED SPACE
The new kitchen exceeded every expectation, thrilling the clients with its revitalized, expansive design and thoughtful functionality. The transformation brought to life an open space adorned with marble accents, a state-of-the-art steam oven, and the seamless integration of the Galley Dresser, crafting a kitchen not just to be used, but to be cherished. This is more than a culinary space; it’s a new heart of their home, ready to host countless memories and culinary adventures.
This is one of 2 prep sinks by The Galley.

Removing a secondary staircase and converting the main floor bath to a powder room allowed for an expanded kitchen for this family of 4. A beamed ceiling brings visual interest and speaks to the era of the home while the warm white cabinetry keeps the space light and bright.
Kitchen with White Worktops and a Coffered Ceiling Ideas and Designs
10
