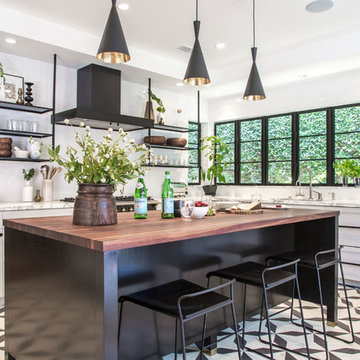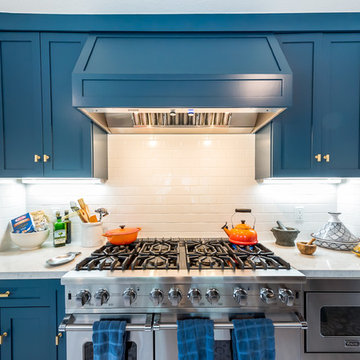Kitchen with White Splashback and Multi-coloured Floors Ideas and Designs
Refine by:
Budget
Sort by:Popular Today
21 - 40 of 7,918 photos
Item 1 of 3
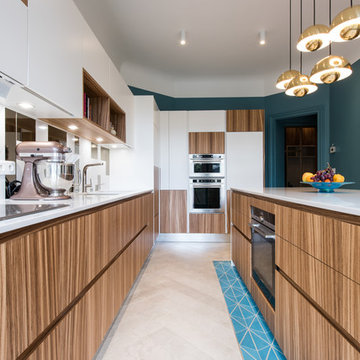
Dans ce luxueux appartement situé Boulevard Raspail (Paris 6), la cuisine se devait d'être en osmose avec l'existant. Deux sublimes pièces en enfilade de forme oblongue, typiques des appartements Haussmaniens, font face à une magistrale verrière à découpes géométriques. La décoration inspirée Art Déco et la beauté des parquets anciens trouvent leur écho dans le choix de matériaux nobles : bois précieux, laque blanche, carreaux de ciment turquoise, et touche d'or.
Les empiècement miroir de la crédence créent l'illusion de profondeur et démultiplient les effets de lumière. Enfin l'îlot, tel une sculpture de marbre, trône au coeur de cette pièce-bijou et offre un véritable espace de dégustation.
Références :
Meubles : GeD Cucine, modèle Velvet Elite, finition Laqué Blanc RAL9016 et bois Zebrano Matt
Electroménager : De Dietrich ; Siemens; Liebherr ; KitchenAid ; Novy
Robot : KitchenAid
Robinetterie : Franke
Crédence et plan de travail : Quartz Compac, coloris Calacatta Gold
Photos : Stéphane Lariven
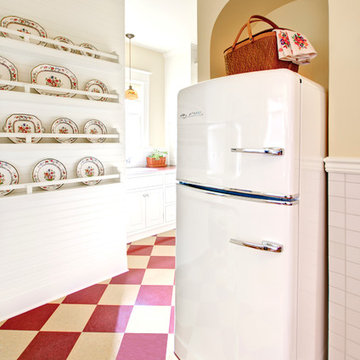
Like the walls surrounding it, the new archway behind the retro refrigerator is made of traditional, silky plaster. - Mitchell Snyder Photography
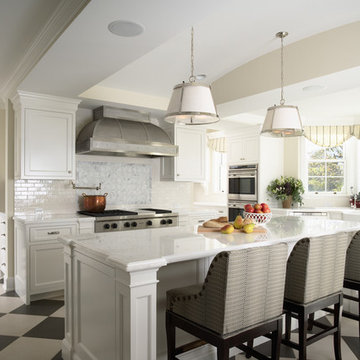
http://www.cookarchitectural.com
Perched on wooded hilltop, this historical estate home was thoughtfully restored and expanded, addressing the modern needs of a large family and incorporating the unique style of its owners. The design is teeming with custom details including a porte cochère and fox head rain spouts, providing references to the historical narrative of the site’s long history.

Located behind the Kitchen is the pantry area. It’s unique design shares a hallway with the dramatic black mudroom and is accessed through a custom-built ‘hidden’ door along the range wall. The goal of this funky space is to mix causal details of the floating wooden shelves, durable, geometric cement floor tiles, with more the prominent elements of a hammered brass sink and turquoise lower cabinets.

Cette cuisine a été refaite à neuf, dépose et curage de l'ancienne cuisine, remise aux normes de l'électricité, rénovation du sol avec carreaux de céramique à motifs et design. Changement de la fenêtre avec double vitrage. Remise en peinture des murs et plafonds. Installation de la nouvelle cuisine tout équipée, pose de la crédence. Installation d'une porte verrière afin d'ouvrir l'espace. Installation d'une table pliante pour gagner en circulation.

Heritage Cherry Coffee/Cat Station. We took advantage of an offset wall to create a functional coffee nook. An open bottom base cabinet with arched valance provide the perfect area to feed Kitty Cat

A green shaker kitchen in Hackney in a contemporary style with modern appliances and quartz worktops.

This 1901-built bungalow in the Longfellow neighborhood of South Minneapolis was ready for a new functional kitchen. The homeowners love Scandinavian design, so the new space melds the bungalow home with Scandinavian design influences.
A wall was removed between the existing kitchen and old breakfast nook for an expanded kitchen footprint.
Marmoleum modular tile floor was installed in a custom pattern, as well as new windows throughout. New Crystal Cabinetry natural alder cabinets pair nicely with the Cambria quartz countertops in the Torquay design, and the new simple stacked ceramic backsplash.
All new electrical and LED lighting throughout, along with windows on three walls create a wonderfully bright space.
Sleek, stainless steel appliances were installed, including a Bosch induction cooktop.
Storage components were included, like custom cabinet pull-outs, corner cabinet pull-out, spice racks, and floating shelves.
One of our favorite features is the movable island on wheels that can be placed in the center of the room for serving and prep, OR it can pocket next to the southwest window for a cozy eat-in space to enjoy coffee and tea.
Overall, the new space is simple, clean and cheerful. Minimal clean lines and natural materials are great in a Minnesotan home.
Designed by: Emily Blonigen.
See full details, including before photos at https://www.castlebri.com/kitchens/project-3408-1/

This bright urban oasis is perfectly appointed with O'Brien Harris Cabinetry in Chicago's bespoke Chatham White Oak cabinetry. The scope of the project included a kitchen that is open to the great room and a bar. The open-concept design is perfect for entertaining. Countertops are Carrara marble, and the backsplash is a white subway tile, which keeps the palette light and bright. The kitchen is accented with polished nickel hardware. Niches were created for open shelving on the oven wall. A custom hood fabricated by O’Brien Harris with stainless banding creates a focal point in the space. Windows take up the entire back wall, which posed a storage challenge. The solution? Our kitchen designers extended the kitchen cabinetry into the great room to accommodate the family’s storage requirements. obrienharris.com
Kitchen with White Splashback and Multi-coloured Floors Ideas and Designs
2
