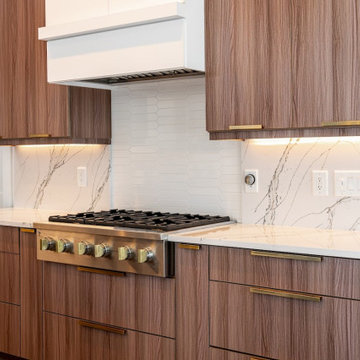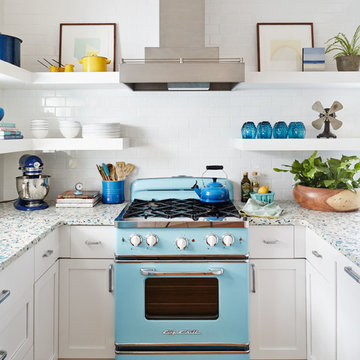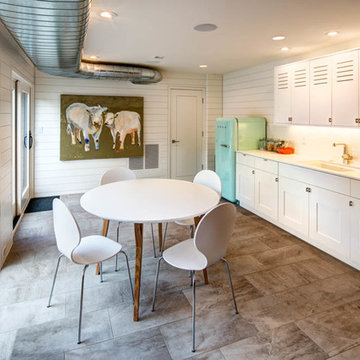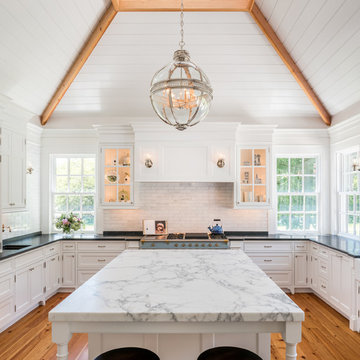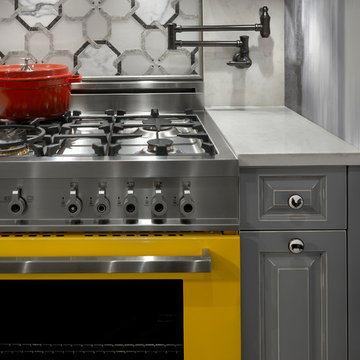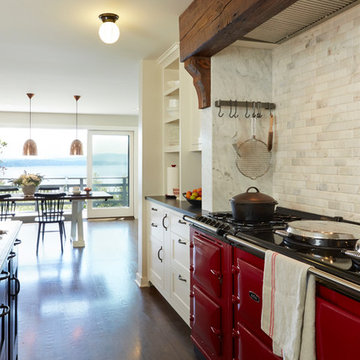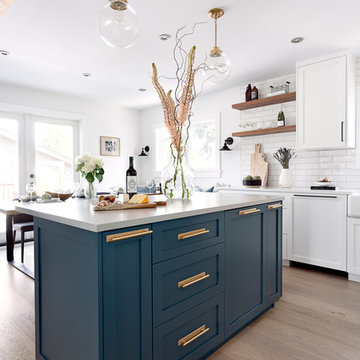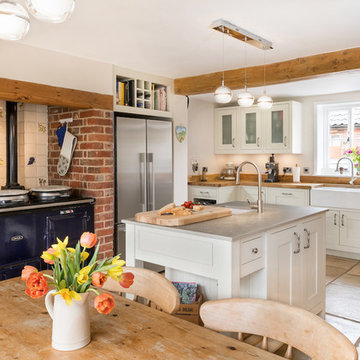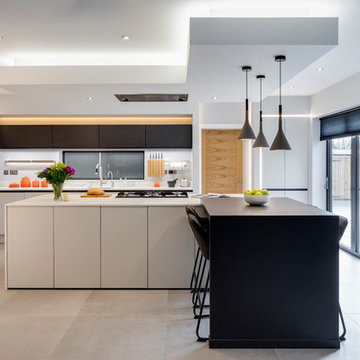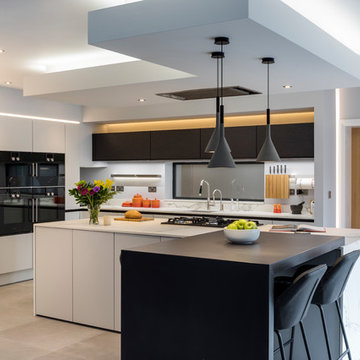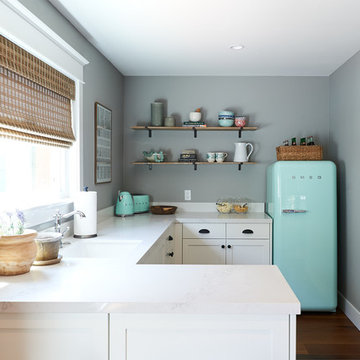Kitchen with White Splashback and Coloured Appliances Ideas and Designs
Refine by:
Budget
Sort by:Popular Today
81 - 100 of 4,064 photos
Item 1 of 3
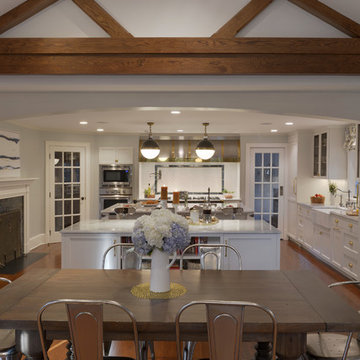
For this project, the entire kitchen was designed around the “must-have” Lacanche range in the stunning French Blue with brass trim. That was the client’s dream and everything had to be built to complement it. Bilotta senior designer, Randy O’Kane, CKD worked with Paul Benowitz and Dipti Shah of Benowitz Shah Architects to contemporize the kitchen while staying true to the original house which was designed in 1928 by regionally noted architect Franklin P. Hammond. The clients purchased the home over two years ago from the original owner. While the house has a magnificent architectural presence from the street, the basic systems, appointments, and most importantly, the layout and flow were inappropriately suited to contemporary living.
The new plan removed an outdated screened porch at the rear which was replaced with the new family room and moved the kitchen from a dark corner in the front of the house to the center. The visual connection from the kitchen through the family room is dramatic and gives direct access to the rear yard and patio. It was important that the island separating the kitchen from the family room have ample space to the left and right to facilitate traffic patterns, and interaction among family members. Hence vertical kitchen elements were placed primarily on existing interior walls. The cabinetry used was Bilotta’s private label, the Bilotta Collection – they selected beautiful, dramatic, yet subdued finishes for the meticulously handcrafted cabinetry. The double islands allow for the busy family to have a space for everything – the island closer to the range has seating and makes a perfect space for doing homework or crafts, or having breakfast or snacks. The second island has ample space for storage and books and acts as a staging area from the kitchen to the dinner table. The kitchen perimeter and both islands are painted in Benjamin Moore’s Paper White. The wall cabinets flanking the sink have wire mesh fronts in a statuary bronze – the insides of these cabinets are painted blue to match the range. The breakfast room cabinetry is Benjamin Moore’s Lampblack with the interiors of the glass cabinets painted in Paper White to match the kitchen. All countertops are Vermont White Quartzite from Eastern Stone. The backsplash is Artistic Tile’s Kyoto White and Kyoto Steel. The fireclay apron-front main sink is from Rohl while the smaller prep sink is from Linkasink. All faucets are from Waterstone in their antique pewter finish. The brass hardware is from Armac Martin and the pendants above the center island are from Circa Lighting. The appliances, aside from the range, are a mix of Sub-Zero, Thermador and Bosch with panels on everything.
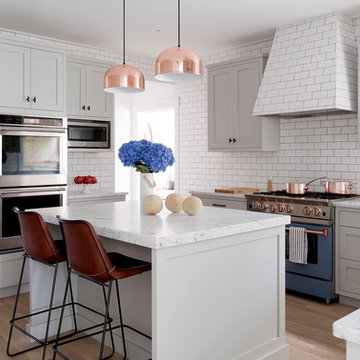
This cute cottage, one block from the beach, had not been updated in over 20 years. The homeowners finally decided that it was time to renovate after scrapping the idea of tearing the home down and starting over. Amazingly, they were able to give this house a fresh start with our input. We completed a full kitchen renovation and addition and updated 4 of their bathrooms. We added all new light fixtures, furniture, wallpaper, flooring, window treatments and tile. The mix of metals and wood brings a fresh vibe to the home. We loved working on this project and are so happy with the outcome!
Photographed by: James Salomon

Inspiration for the kitchen draws from the client’s eclectic, cosmopolitan style and the industrial 1920s. There is a French gas range in Delft Blue by LaCanche and antiques which double as prep spaces and storage.
Custom-made, ceiling mounted open shelving with steel frames and reclaimed wood are practical and show off favorite serve-ware. A small bank of lower cabinets house small appliances and large pots between the kitchen and mudroom. Light reflects off the paneled ceiling and Florence Broadhurst wallpaper at the far wall.

This beautiful light blue kitchen adds a unique twist to our classic Hartford style. Our Iris paint adds just the right amount of colour to show personality without becoming overwhelming, picking out key details such as the beaded frames and delicately carved cornice. The Falcon Deluxe range cooker, in its new colour of Blue Nickel, completes the look for a perfectly coordinated kitchen.
The coordinating chimney mantle neatly conceals the powerful Westin Pro Canopy Extractor, giving you all the convenience of a high-quality appliance without detracting from the classic look of the kitchen.
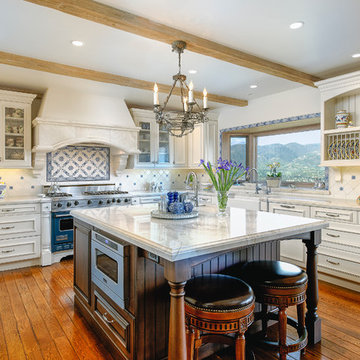
Photo by Joseph Claus
Wood-Mode Custom Cabinetry
Perimeter Cabinetry:
Door Style - Esperanto Recessed
Cabinet Finish - Vintage Nordic White on Maple
Hardware - Top Knobs
Island Cabinetry:
Door Style - Esperanto Raised
Cabinet Finish - Matte Antique Sienna on Cherry
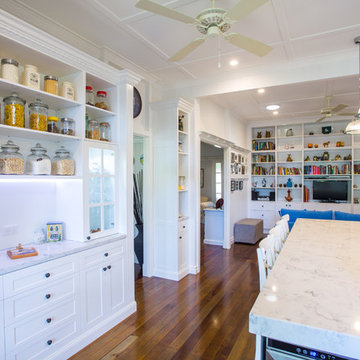
This gorgeous Hampton Style kitchen is the central part of this Sherwood bungalow Queenslander. Great for t\entertaining as it opens out to the outdoor entertaining area and family room and dining room. Features ample storage solutions.Features Smart Stone Athena benchtop with shaker style 2pac doors

On a hillside property in Santa Monica hidden behind trees stands our brand new constructed from the grounds up guest unit. This unit is only 300sq. but the layout makes it feel as large as a small apartment.
Vaulted 12' ceilings and lots of natural light makes the space feel light and airy.
A small kitchenette gives you all you would need for cooking something for yourself, notice the baby blue color of the appliances contrasting against the clean white cabinets and counter top.
The wood flooring give warmth to the neutral white colored walls and ceilings.
A nice sized bathroom bosting a 3'x3' shower with a corner double door entrance with all the high quality finishes you would expect in a master bathroom.
The exterior of the unit was perfectly matched to the existing main house.
These ADU (accessory dwelling unit) also called guest units and the famous term "Mother in law unit" are becoming more and more popular in California and in LA in particular.
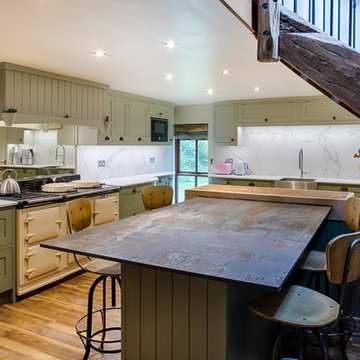
The ‘Fryupdale’ kitchen is a framed painted shaker kitchen.
For the Butcher & the Baker, meeting the clients design brief and living requirements. Sitting amongst this unusual quirky yet beautifully built barn conversion with the most amazing materials of wood, steel and glass it was obvious to blend within its open plan surroundings. Slow curves allow the light to flow around the kitchen and into the open plan living space. Bespoke elements in the design includes a baking cupboard, butchers block and mantle designed to show families blacksmiths work.
The kitchen includes quality durable Dekton worksurfaces with Entzo for the full height splash back and Trillium for the large breakfast bar.
Painted in Little Greene's Sage Green and Tracery II, finishing touches include hand beaten copper knobs, cup handles and hinges.
Appliances include the large AGA, NEFF built in appliances, a Westin extractor and large stainless steel Belfast sink with 1810 Spirale tap.
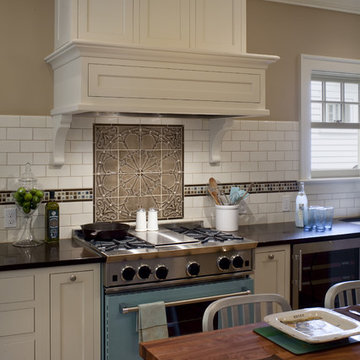
This kitchen was designed with family in mind. With prep, clean-up, cooking, and baking zones, this functional layout allows for multiple family members to pitch in without getting under foot. Stunning custom tiles spice up the white back splash and the Blue Star range adds a pop of color.
Photos: Eckert & Eckert Photography
Kitchen with White Splashback and Coloured Appliances Ideas and Designs
5
