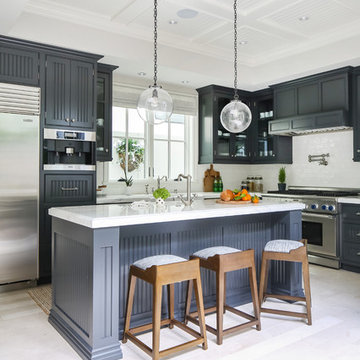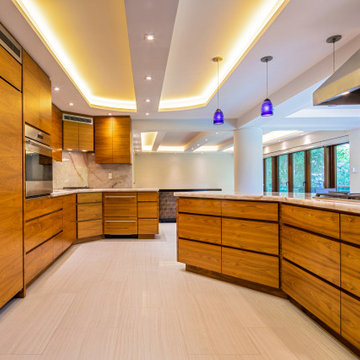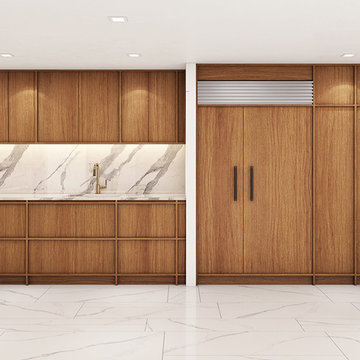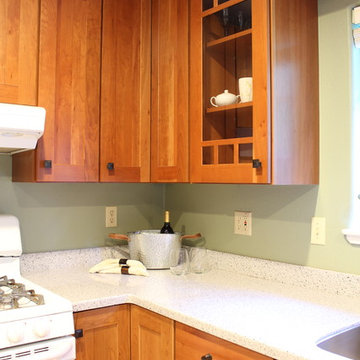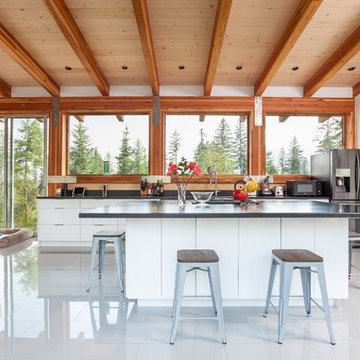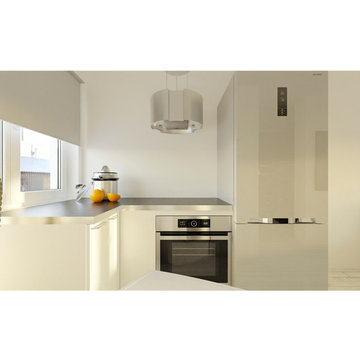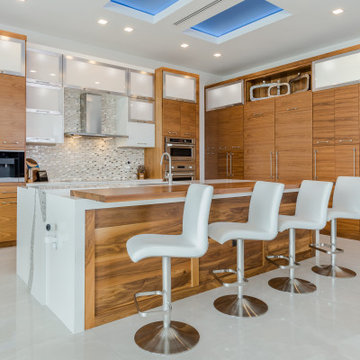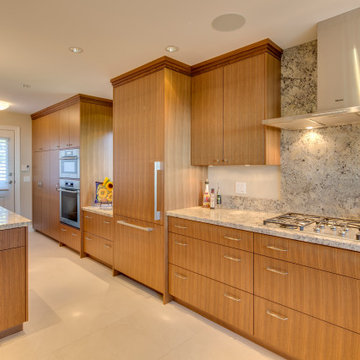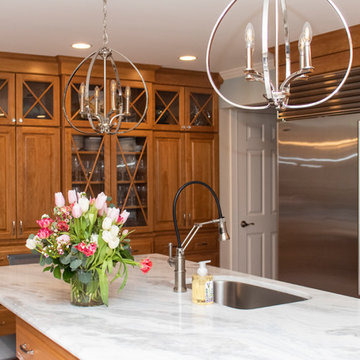Kitchen with White Floors Ideas and Designs
Refine by:
Budget
Sort by:Popular Today
21 - 40 of 107 photos
Item 1 of 3

Après plusieurs visites d'appartement, nos clients décident d'orienter leurs recherches vers un bien à rénover afin de pouvoir personnaliser leur futur foyer.
Leur premier achat va se porter sur ce charmant 80 m2 situé au cœur de Paris. Souhaitant créer un bien intemporel, ils travaillent avec nos architectes sur des couleurs nudes, terracota et des touches boisées. Le blanc est également au RDV afin d'accentuer la luminosité de l'appartement qui est sur cour.
La cuisine a fait l'objet d'une optimisation pour obtenir une profondeur de 60cm et installer ainsi sur toute la longueur et la hauteur les rangements nécessaires pour être ultra-fonctionnelle. Elle se ferme par une élégante porte art déco dessinée par les architectes.
Dans les chambres, les rangements se multiplient ! Nous avons cloisonné des portes inutiles qui sont changées en bibliothèque; dans la suite parentale, nos experts ont créé une tête de lit sur-mesure et ajusté un dressing Ikea qui s'élève à présent jusqu'au plafond.
Bien qu'intemporel, ce bien n'en est pas moins singulier. A titre d'exemple, la salle de bain qui est un clin d'œil aux lavabos d'école ou encore le salon et son mur tapissé de petites feuilles dorées.
All original kitchen in Ralph Anderson home features stainless steel countertops, birch cabinetry with tall suspended upper cabinets, and a large eat in nook with fireplace.

Abbiamo fatto fare dal falegname alcuni elementi per integrare ed allineare le ante dei pensili di questa cucina per svecchiare i colori e le forme.
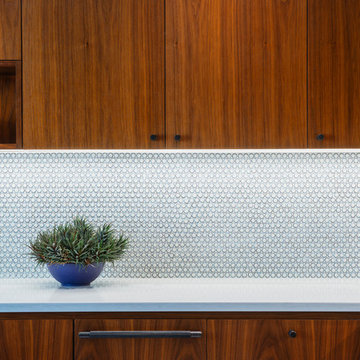
Simple walnut cabinets are combined with white quartz counters and a gorgeous Ann Sacks penny-round wall tile in white with a slight blue edge. The blue detail ties into the kitchen island.
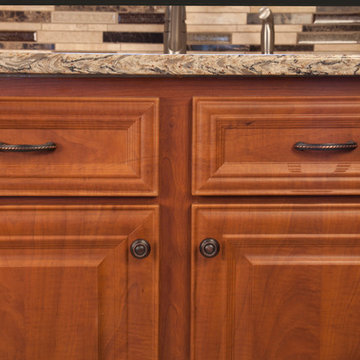
This kitchen remodeling project includes the NEW Hamilton door style. Laminate kitchens are becoming more popular. Think fences and decks, they are simply more convenient and maintenance free.
This classic raised panel door includes sophisticated details the enrich the design with a vintage look.
The countertops are Cambria in Bradshaw. A mosaic backsplash of glass and stone in a random subway style.
Cabinet refacing saved the homeowner over 50% the cost of new cabinets, allowing for upgrades to create an upscale motif. Oil rubbed bronze knobs and pulls mute the color scheme and enrich the look. www.kitchenmagic.com/gallery
Phohtographer: David Glasofer
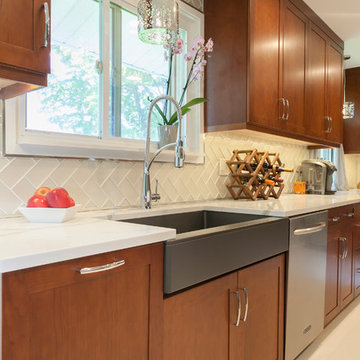
The sink is an Elkay "Quartz Luxe" single bowl farmhouse sink, and the faucet is an Elkay "Avado" faucet.
Photo by Chrissy Racho.
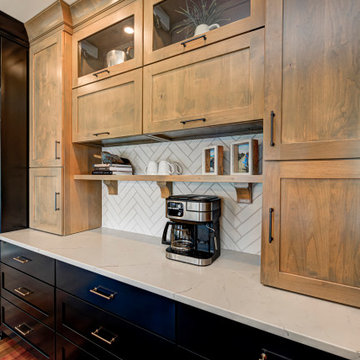
The centerpiece of this exquisite kitchen is the deep navy island adorned with a stunning quartzite slab. Its rich hue adds a touch of sophistication and serves as a captivating focal point. Complementing this bold choice, the two-tone color-blocked cabinet design elevates the overall aesthetic, showcasing a perfect blend of style and functionality. Light counters and a thoughtfully selected backsplash ensure a bright and inviting atmosphere.
The intelligent layout separates the work zones, allowing for seamless workflow, while the strategic placement of the island seating around three sides ensures ample space and prevents any crowding. A larger window positioned above the sink not only floods the kitchen with natural light but also provides a picturesque view of the surrounding environment. And to create a cozy corner for relaxation, a delightful coffee nook is nestled in front of the lower windows, allowing for moments of tranquility and appreciation of the beautiful surroundings.
---
Project completed by Wendy Langston's Everything Home interior design firm, which serves Carmel, Zionsville, Fishers, Westfield, Noblesville, and Indianapolis.
For more about Everything Home, see here: https://everythinghomedesigns.com/
To learn more about this project, see here:
https://everythinghomedesigns.com/portfolio/carmel-indiana-elegant-functional-kitchen-design
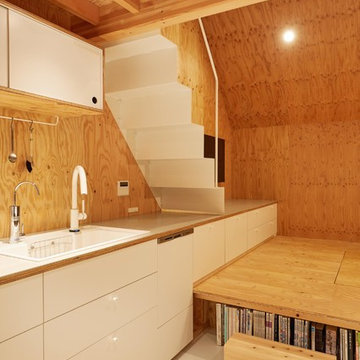
CLIENT // M
PROJECT TYPE // CONSTRUCTION
LOCATION // HATSUDAI, SHIBUYA-KU, TOKYO, JAPAN
FACILITY // RESIDENCE
GROSS CONSTRUCTION AREA // 71sqm
CONSTRUCTION AREA // 25sqm
RANK // 2 STORY
STRUCTURE // TIMBER FRAME STRUCTURE
PROJECT TEAM // TOMOKO SASAKI
STRUCTURAL ENGINEER // Tetsuya Tanaka Structural Engineers
CONSTRUCTOR // FUJI SOLAR HOUSE
YEAR // 2019
PHOTOGRAPHS // akihideMISHIMA
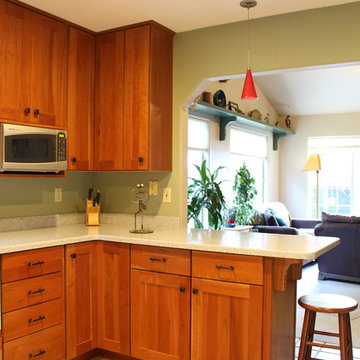
An eating bar is a must for ANY household. This peninsula seats 3 and opens up to the combined family room. A great place to sit and chat and a great place to cook!
Photos by Arcata Cabinet & Design Co.
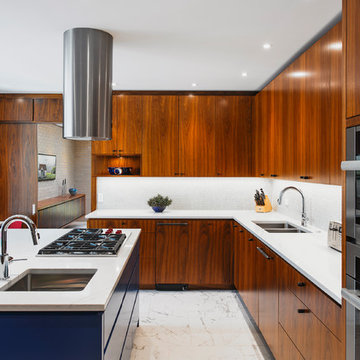
The kitchen was gutted and expanded to create a center island and adjacent eating area. The simple walnut cabinets blend with the rest of the home with the blue lacquer island giving the unexpected punch to the miminal space. The cylindrical hood fan is beautiful but blends quietly into the space.
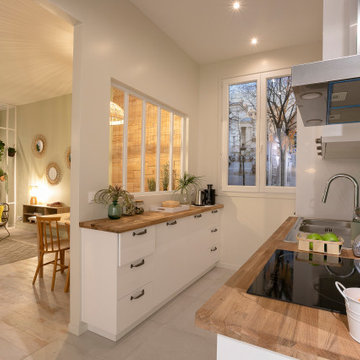
Cuisine de 6m² en U lumineuse et apaisante avec 3 dominantes : blanc, bois et vert. Façades de cuisine blanches SOFIA avec des poignées légèrement rétro, un plan de travail en hêtre huilé et une crédence zellige vert d’eau. Notre Astuce ? Installer des caissons de 35cm de profondeur côté verrière pour élargir le passage dans la cuisine, tout en créant des rangements supplémentaires pour optimiser l’espace.
Kitchen with White Floors Ideas and Designs
2
