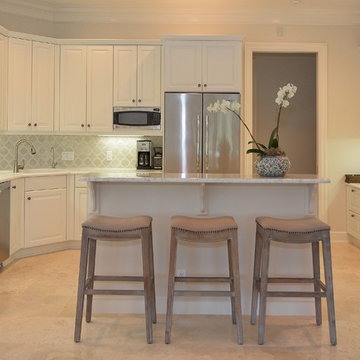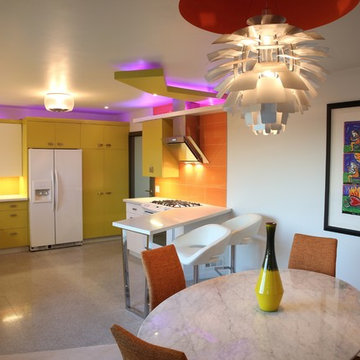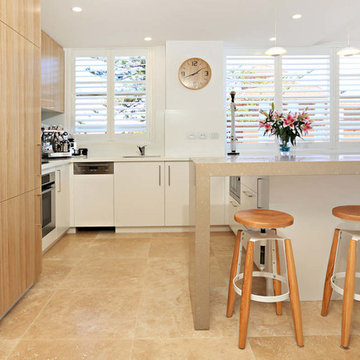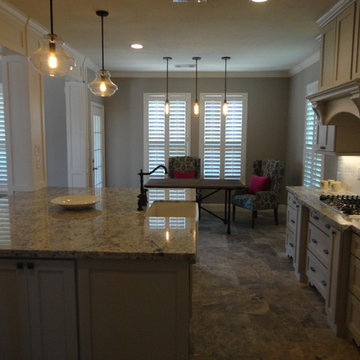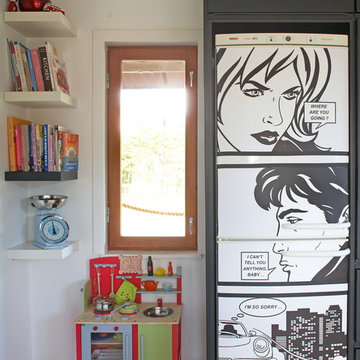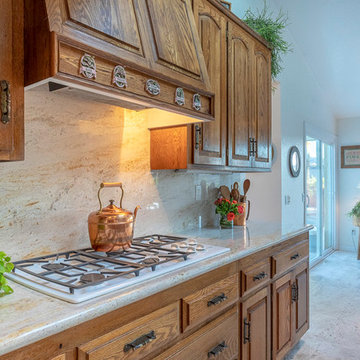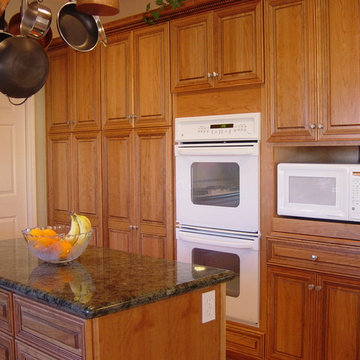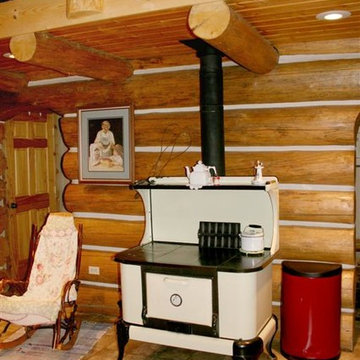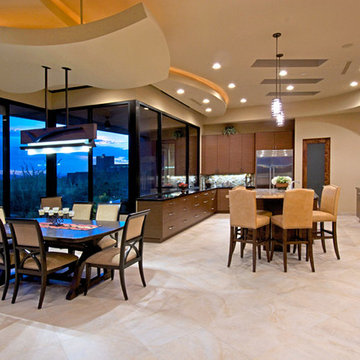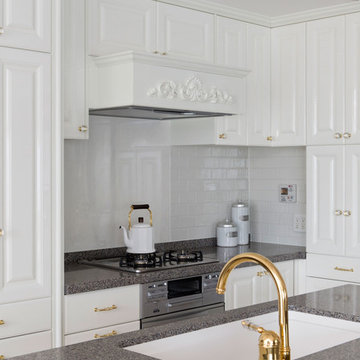Kitchen with White Appliances and Travertine Flooring Ideas and Designs
Refine by:
Budget
Sort by:Popular Today
101 - 120 of 368 photos
Item 1 of 3
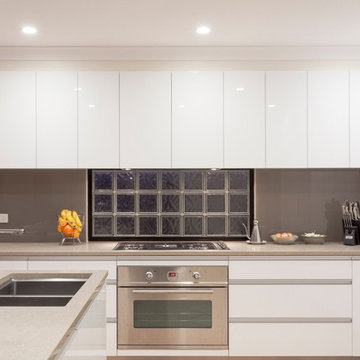
Our commitment to quality construction, together with a high degree of client responsiveness and integrity, has earned Cielo Construction Company the reputation of contractor of choice for private and public agency projects alike. The loyalty of our clients, most with whom we have been doing business for many years, attests to the company's pride in customer satisfaction.
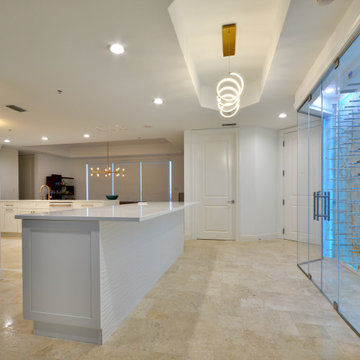
The tiled island face is where a wall once stood, creating a confined-feeling corridor from the kitchen and blocking the incredible view. Where the beautiful backlit onyx wine room is was originally a closet. We waved our magic wand and made a dramatic transformation.
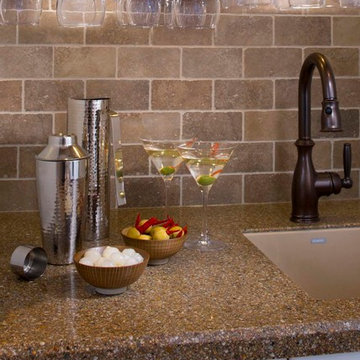
This traditional kitchen has a durable recycled granite and glass counter top. Only 1/4" thick this material can be placed on top of existing counter tops so that there is no demolition or it can be placed on a new counter. There are many colors, from black, brown and white to blues, reds and green.
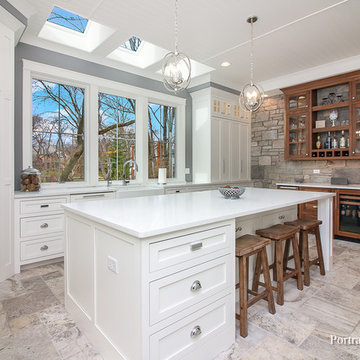
This incredible kitchen has 3 large windows at counter height and matching skylights to give you the most amazing view. Natural light only adds to the beauty of the natural stone wall and flooring. There is an oversized island with breakfast bar seating and plenty of storage. The pantry is built-in to the cabinetry for a seamless look.
Meyer Design
Lakewest Custom Homes
Portraits of Home
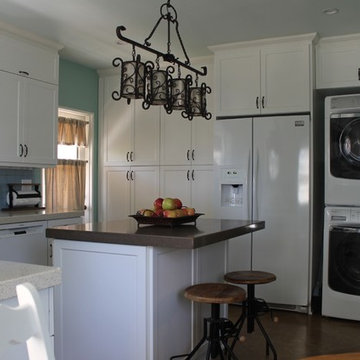
I was contacted by a young couple who had purchased a charming bungalow that they love except for the dysfunctional kitchen and laundry room. The kitchen was about 10 foot by 11’-6”, plus a bay window area. The laundry room was a separate 4’-9” by 11’-6” with a door to the kitchen, an adjacent bathroom and the exterior door. Therefore the room did not have the functional space needed for this family of four.
I developed a floor plan that would remove the wall between the kitchen and laundry to create one large room. The door to the bathroom would be closed up. It was accessible from the bedroom on the other side. The room became 14’-10” by 11’-6”, large enough to include a small center island. Then I wrapped the perimeter walls with new white shaker style cabinets. We kept the sink under the window but made it a focal point with a white farm sink and new faucet. The range stayed in the same location below an original octagon window. The opposite wall is designed for function with full height storage on the left and a new side-by-side refrigerator with storage above. The new stacking washer and dryer complete the width of this new wall.
Mary Broerman, CCIDC
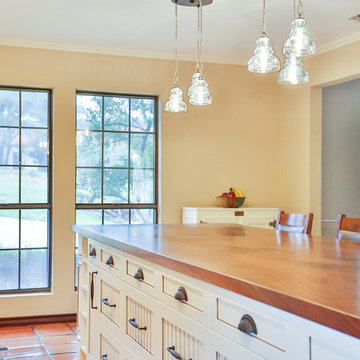
This homeowner wanted to increase the size of her kitchen and make it a family center during gatherings. The old dining room was brought into the kitchen, doubling the size and dining room moved to the old formal living area. Shaker Cabinets in a pale yellow were installed and the island was done with bead board highlighted to accent the exterior. A baking center on the right side was built lower to accommodate the owner who is an active bread maker. That counter was installed with Carrara Marble top. Glass subway tile was installed as the backsplash. The Island counter top is book matched walnut from Devos Woodworking in Dripping Springs Tx. It is an absolute show stopper when you enter the kitchen. Pendant lighting is a multipe light with the appearance of old insulators which the owner has collected over the years. Open Shelving, glass fronted cabinets and specialized drawers for trash, dishes and knives make this kitchen the owners wish list complete.
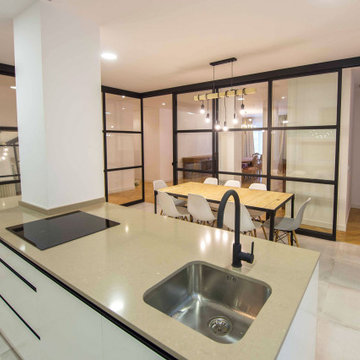
Entre una cocina cerrada y una abierta al salón (o cocina americana), existe otra alternativa: la cocina con paredes acristaladas.
Combina las ventajas de las opciones anteriores. Por un lado se gana en diseño y luminosidad y, por el otro, se mantiene la independencia de la cocina aislándola del resto de la casa de los olores y sonidos propios de esta estancia.
Este es el resultado de la cocina con paredes acristaladas que hemos diseñado y montado dentro de la reforma integral que hemos realizado en este espectacular piso de Madrid para unos clientes el triple de espectaculares.
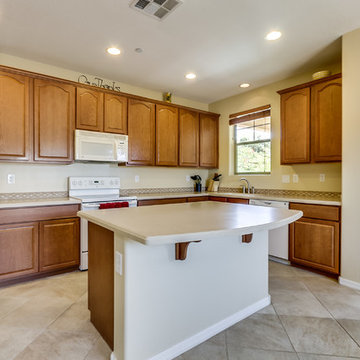
42" Oak Cabinets
42" Angle Cabinet w/ Glass Door
Roll-Out Shelves
Corian Countertops
Deep Double Bowl Sink
Large Corian Island w/ Storage
White Appliances
Dual-Pane Windows
Security System
Recessed Can Lights
Whole Home Audio
Whole Home Fire Sprinklers
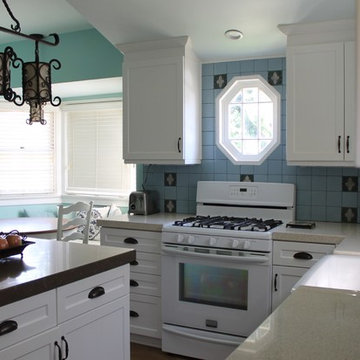
The shaker cabinets are complimented with 2 different colors of Caesarstone countertops. The perimeter is off-white with beige & gray speckles, while the center island has more contrast with the “Wild Rice” Caesarstone. In keeping with the Spanish architectural influence, a classic Spanish accent tile is featured on the backsplash. The flooring is travertine, 18” square tiles laid on the diagonal with tight grout joints.
Mary Broerman, CCIDC
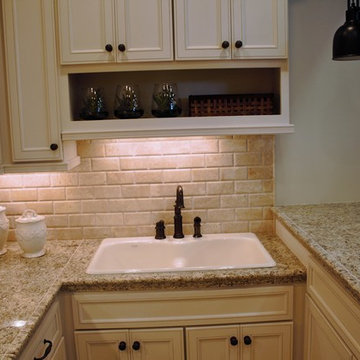
Yes it is a kitchen, kind-of. This project was awarded soon after we did the upstairs kitchen. It sits in the corner of a basement and services the kids great room. I really like how the backsplash and glazed cabinets fit together. White appliances including a built in microwave, dishwasher and refrigerator. Not bad for a 7'X 11' foot space.
Kitchen with White Appliances and Travertine Flooring Ideas and Designs
6
