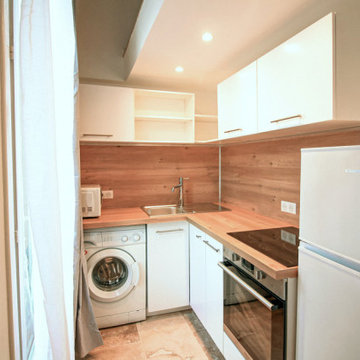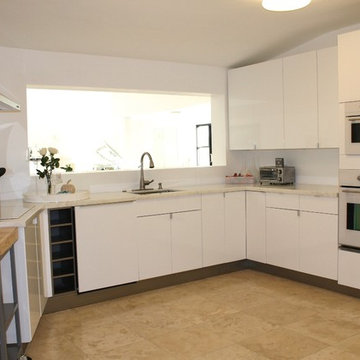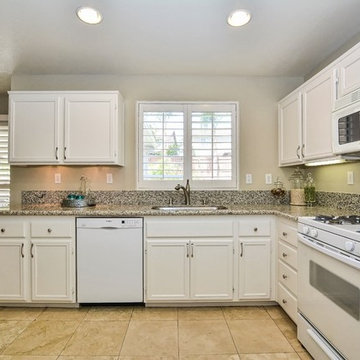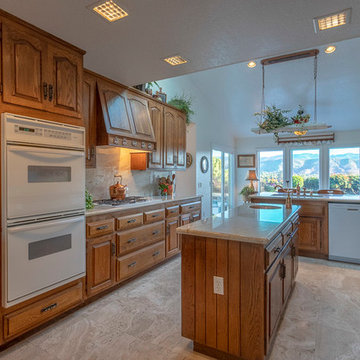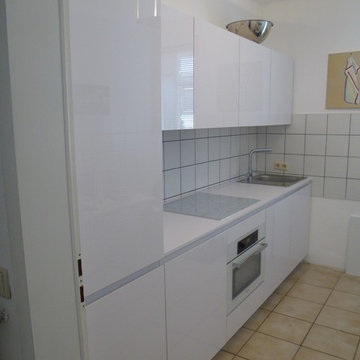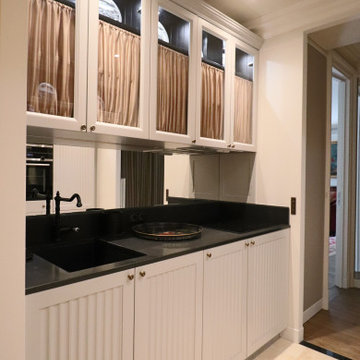Kitchen with White Appliances and Travertine Flooring Ideas and Designs
Refine by:
Budget
Sort by:Popular Today
221 - 240 of 369 photos
Item 1 of 3
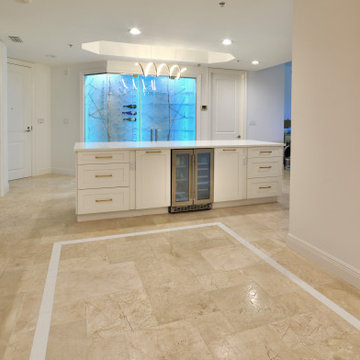
The accent strip in the floor tile was expanded to fit the new layout, and changed to the quartz countertop material.
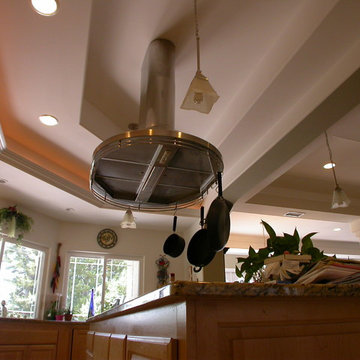
NEW KITCHEN ADDITION SHOWING COFFERED CEILING WITH LITE COVES AND NEW NEW COOK TOP EXHAUST HOOD.
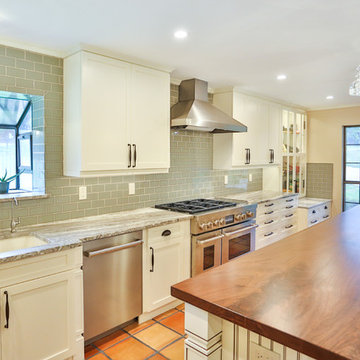
This homeowner wanted to increase the size of her kitchen and make it a family center during gatherings. The old dining room was brought into the kitchen, doubling the size and dining room moved to the old formal living area. Shaker Cabinets in a pale yellow were installed and the island was done with bead board highlighted to accent the exterior. A baking center on the right side was built lower to accommodate the owner who is an active bread maker. That counter was installed with Carrara Marble top. Glass subway tile was installed as the backsplash. The Island counter top is book matched walnut from Devos Woodworking in Dripping Springs Tx. It is an absolute show stopper when you enter the kitchen. Pendant lighting is a multipe light with the appearance of old insulators which the owner has collected over the years. Open Shelving, glass fronted cabinets and specialized drawers for trash, dishes and knives make this kitchen the owners wish list complete.
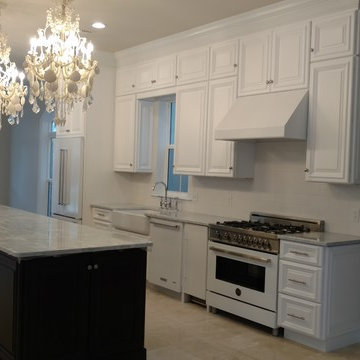
Designers Choice Monte Carlo door style in white painted finish, Decorator applied end panels,KithenAid appliances,Farm Sink, Monte Carlo door style in Chocolate Cherry on island, Carrera marble countertops.
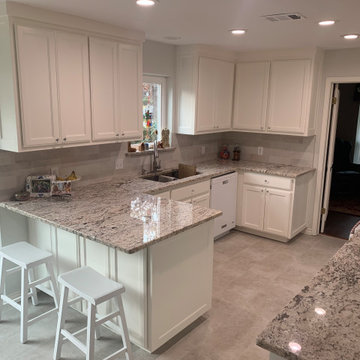
Complete re-do, opened up right side to family room, earth tones, removed fur-downs, shaker style custom cabinets, granite countertops
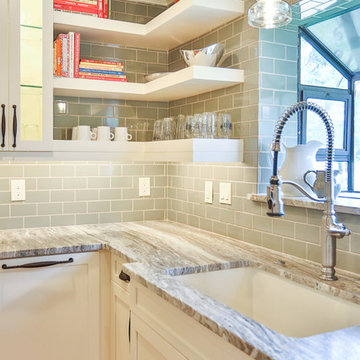
This homeowner wanted to increase the size of her kitchen and make it a family center during gatherings. The old dining room was brought into the kitchen, doubling the size and dining room moved to the old formal living area. Shaker Cabinets in a pale yellow were installed and the island was done with bead board highlighted to accent the exterior. A baking center on the right side was built lower to accommodate the owner who is an active bread maker. That counter was installed with Carrara Marble top. Glass subway tile was installed as the backsplash. The Island counter top is book matched walnut from Devos Woodworking in Dripping Springs Tx. It is an absolute show stopper when you enter the kitchen. Pendant lighting is a multipe light with the appearance of old insulators which the owner has collected over the years. Open Shelving, glass fronted cabinets and specialized drawers for trash, dishes and knives make this kitchen the owners wish list complete.
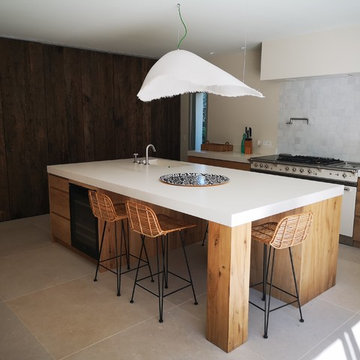
Création d'une cuisine dans un bel espace , un mur en bois brut permet de cacher une partie plus technique avec évier et lave vaisselle . L'îlot central de grande dimension surplombé d'une lampe Moby dick permet de manger à 4 personnes . Un robinet pliant à été placé sur le piano de cuisson Lacanche pour remplir les casseroles directement sur le feu .
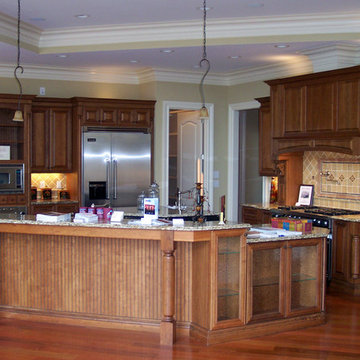
In this photo of the kitchen area we feature the front kitchen view with: convection oven, microwave, stainless steel refrigerator, granite countertops and granite backsplash facing the custom-made cabinets with glass doors. Beautiful wood work and the use of every inch of space is the signature of this kitchen design. This project was a Silver Award winner in the Parade of Homes, sponsored by Wake County Home Builders Association. Award-winning design, exceptional building quality, and every detail met to the highest degree, are just a few phrases used to describe this gorgeous home.
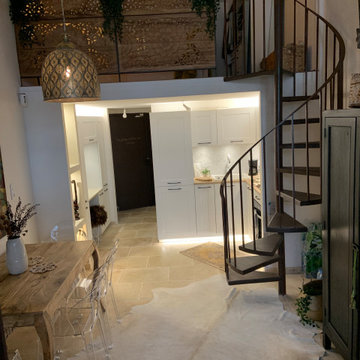
AFTER
Our apartment renovation in the South of France. A small 1970's apartment (49 meters square / 527 sf). We completely gutted it, updated the electrical insulated the walls, added an A/C, moved one wall to allow for the very small bathroom to be slightly bigger, Used travertine floors, new kitchen by SooCooc in Bezier. all of this during COVID where Americans could not travel to France. Our contractor was on his own. We love our place. It feels magical. There are still little tweaks like added storage because this place is so tiny. See more pictures on INSTAGRAM: pisces2_21
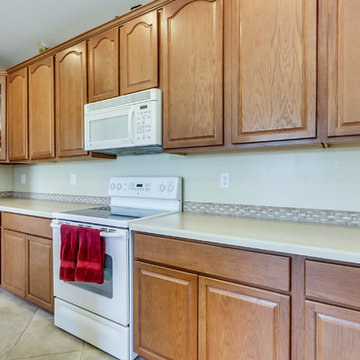
42" Oak Cabinets
42" Angle Cabinet w/ Glass Door
Roll-Out Shelves
Corian Countertops
Deep Double Bowl Sink
Large Corian Island w/ Storage
White Appliances
Dual-Pane Windows
Security System
Recessed Can Lights
Whole Home Audio
Whole Home Fire Sprinklers
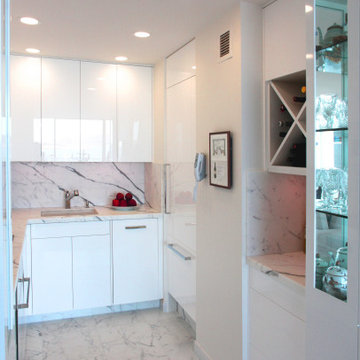
The kitchen features custom cabinetry modern appliances. Calacata Marble was used for countertops, back splash and flooring.
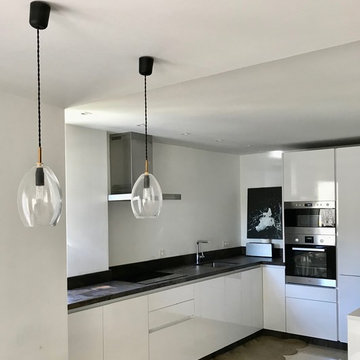
New kitchen with high gloss white cabinetry with a stone top. the range is a conduction top and a recessed sink. The refrigerator is a European style which is integrated and elongated giving more usable storage. The second cabinet is a pantry with slide out draws. The dish washer is also integrated, and there are double wall ovens.
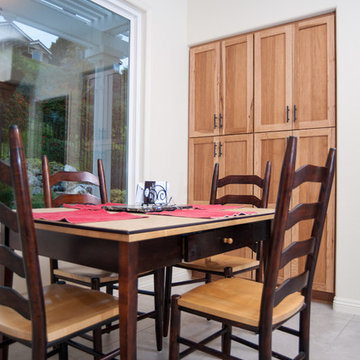
This small U-shaped kitchen has been given new life with warm colored cabinets and dark granite counter tops. Cabinets by StarMark Cabinetry.
Photos by John Gerson.
www.choosechi.com
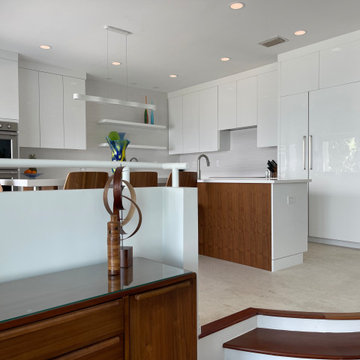
Coastal modern kitchen using white lacquered touch open cabinets by Cordelia Cabinets. For contrast, we used matte finish walnut end panels.
Kitchen with White Appliances and Travertine Flooring Ideas and Designs
12
