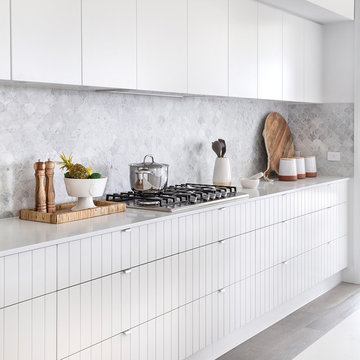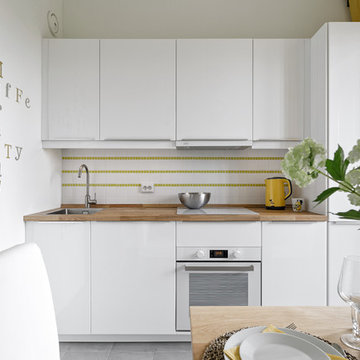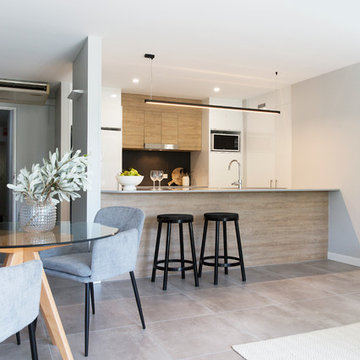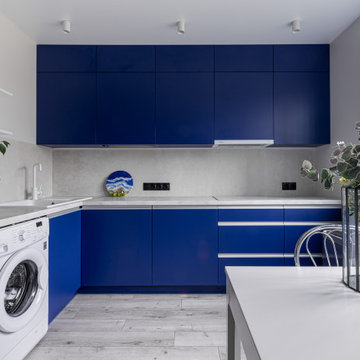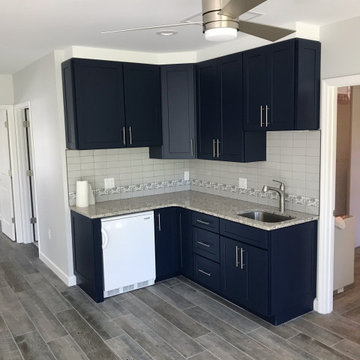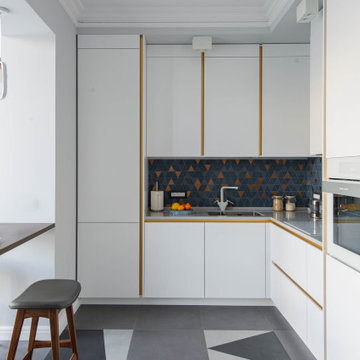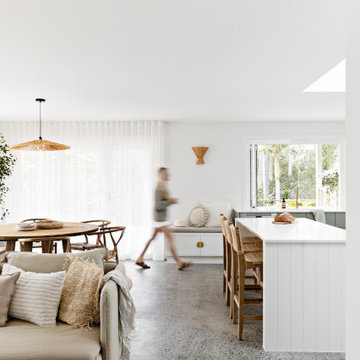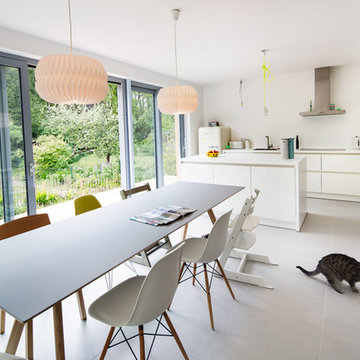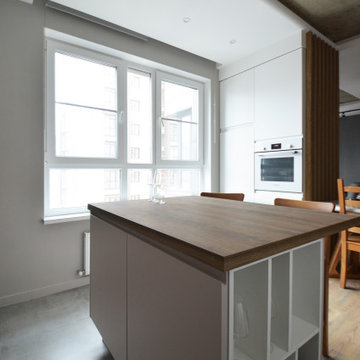Kitchen with White Appliances and Grey Floors Ideas and Designs
Refine by:
Budget
Sort by:Popular Today
101 - 120 of 2,593 photos
Item 1 of 3
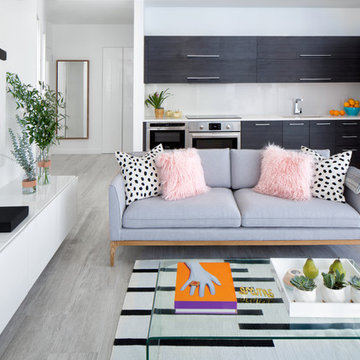
Feature In: Visit Miami Beach Magazine & Island Living
A nice young couple contacted us from Brazil to decorate their newly acquired apartment. We schedule a meeting through Skype and from the very first moment we had a very good feeling this was going to be a nice project and people to work with. We exchanged some ideas, comments, images and we explained to them how we were used to worked with clients overseas and how important was to keep communication opened.
They main concerned was to find a solution for a giant structure leaning column in the main room, as well as how to make the kitchen, dining and living room work together in one considerably small space with few dimensions.
Whether it was a holiday home or a place to rent occasionally, the requirements were simple, Scandinavian style, accent colors and low investment, and so we did it. Once the proposal was signed, we got down to work and in two months the apartment was ready to welcome them with nice scented candles, flowers and delicious Mojitos from their spectacular view at the 41th floor of one of Miami's most modern and tallest building.
Rolando Diaz Photography
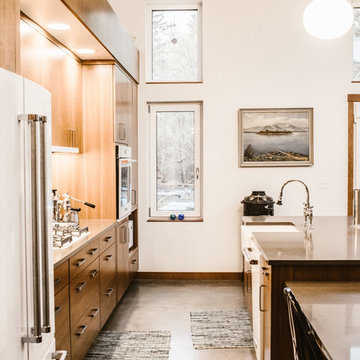
The Ballard Haus is an exciting Passive House design meant to fit onto a more compact urban lot while still providing an open and airy feeling for our clients. We built up to take full advantage of the extra sunlight for solar gain during the winter, and we crafted an open concept floor plan to maximize our client's space and budget.
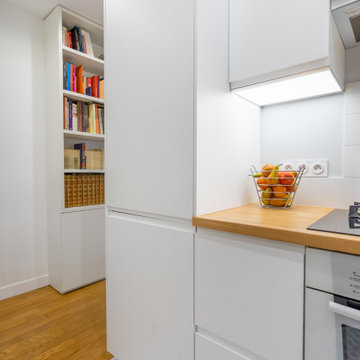
Ce charmant petite appartement avec besoin d'une rénovation totale. Nous avons profité de cette rénovation pour retravailler les espaces et les circulations, créer un dressing ainsi qu'une grande bibliothèque sur mesure pour accueillir les nombreux livres d'art de la propriétaire.
La cuisine a été repensée afin de permettre la création d'un toilette séparé de la salle de bain.
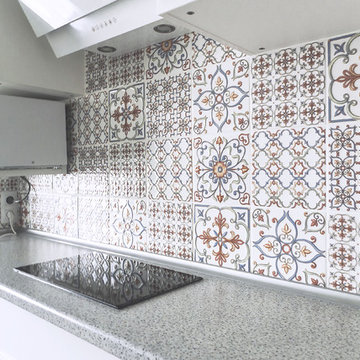
Серая недорогая столешница 28 мм и алюминиевый профиль для защиты через 2 года после завершения работ. Стену украшает плитка Суррей от Керама Марацци.

Fully custom kitchen remodel with red marble countertops, red Fireclay tile backsplash, white Fisher + Paykel appliances, and a custom wrapped brass vent hood. Pendant lights by Anna Karlin, styling and design by cityhomeCOLLECTIVE
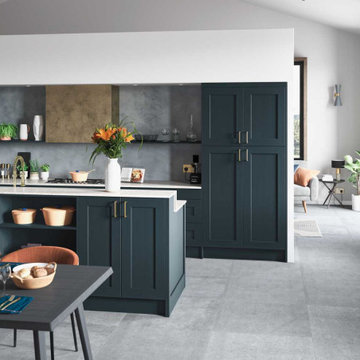
Marine shaker-style kitchen with a multilevel kitchen island separating this kitchen from the dining area. The matte black open shelves on either side of the brass box extractor unit add to practical and decorative storage.
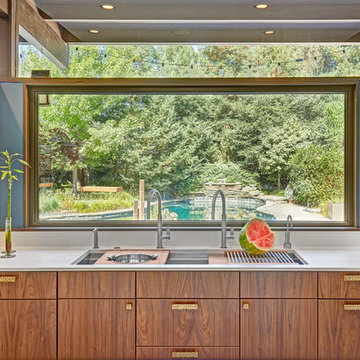
This mid-century modern kitchen was developed with the original architectural elements of its mid-century shell at the heart of its design. Throughout the space, the kitchen’s repetition of alternating dark walnut and light wood uses in the cabinetry and framework reflect the contrast of the dark wooden beams running along the white ceiling. The playful use of two tones intentionally develops unified work zones using all modern day elements and conveniences. For instance, the 5’ galley workstation stands apart with grain-matched walnut cabinetry and stone wrap detail for a furniture-like feeling. The mid-century architecture continued to be an emphasis through design details such as a flush venting system within a drywall structure that conscientiously disappears into the ceiling affording the existing post-and-beams structures and clerestory windows to stand in the forefront.
Along with celebrating the characteristic of the mid-century home the clients wanted to bring the outdoors in. We chose to emphasis the view even more by incorporating a large window centered over the galley kitchen sink. The final result produced a translucent wall that provokes a dialog between the outdoor elements and the natural color tones and materials used throughout the kitchen. While the natural light and views are visible because of the spacious windows, the contemporary kitchens clean geometric lines emphasize the newly introduced natural materials and further integrate the outdoors within the space.
The clients desired to have a designated area for hot drinks such as coffee and tea. To create a station that could house all the small appliances & accessories and was easily accessible we incorporated two aluminum tambours together with integrated power lift doors. One tambour acting as the hot drink station and the other acting as an appliance garage. Overall, this minimalistic kitchen is nothing short of functionality and mid-century character.
Photo Credit: Fred Donham of PhotographerLink
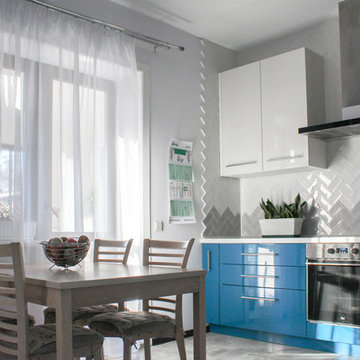
A young family with kids purchased their first home and contacted me with the task to design an upbeat and energetic space for them, which also will have all the functionality they needed. There were some restrains - a load-bearing beam ran across the space leaving very little wall space on the left available.
We've chosen European size appliances and creatively resolved the corner to allow the sink placement.
and added a ton of color and shine.
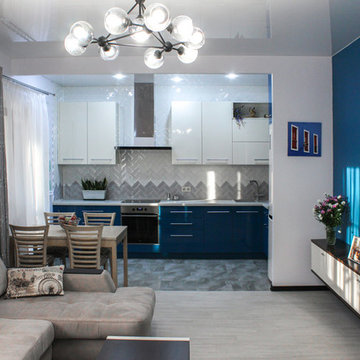
A young family with kids purchased their first home and contacted me with the task to design an upbeat and energetic space for them, which also will have all the functionality they needed. There were some restrains - a load-bearing beam ran across the space leaving very little wall space on the left available.
We've chosen European size appliances and creatively resolved the corner to allow the sink placement.
and added a ton of color and shine.
Kitchen with White Appliances and Grey Floors Ideas and Designs
6
