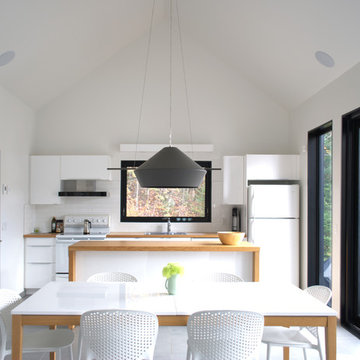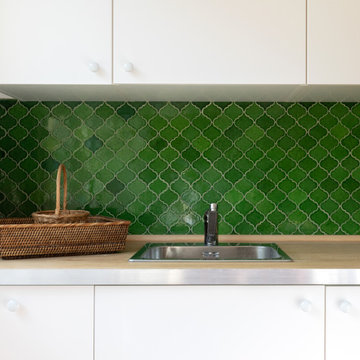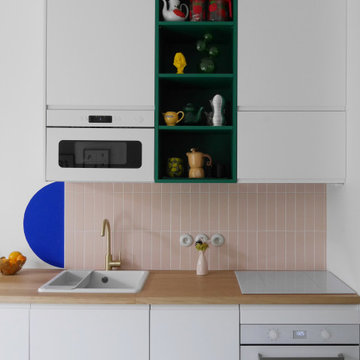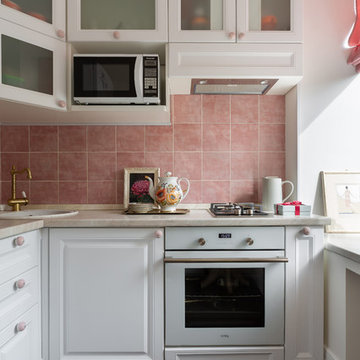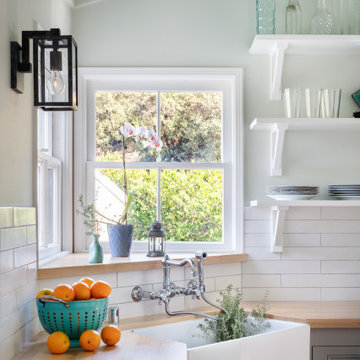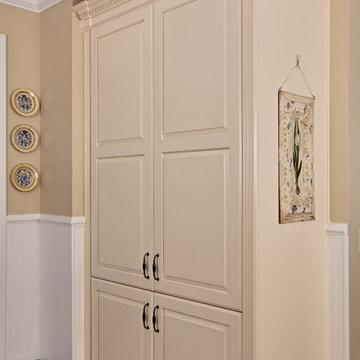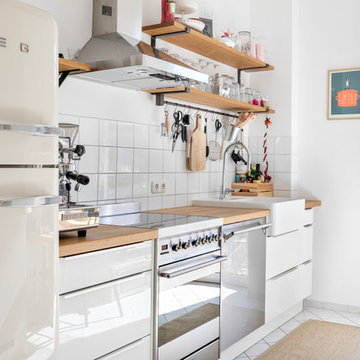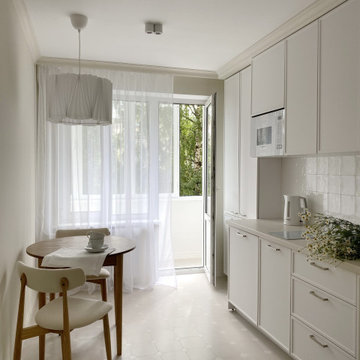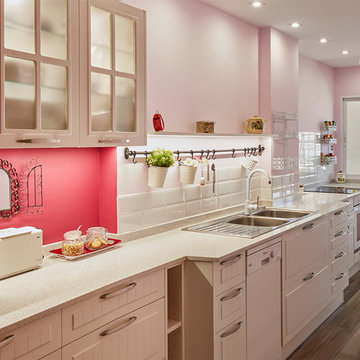Kitchen with White Appliances and Beige Worktops Ideas and Designs
Refine by:
Budget
Sort by:Popular Today
81 - 100 of 1,763 photos
Item 1 of 3
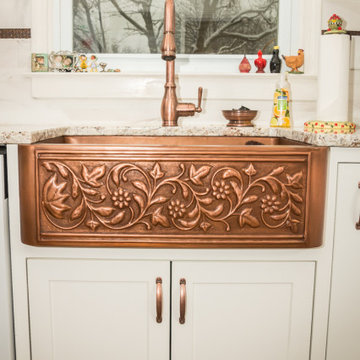
I used copper elements throughout the kitchen and into the half-bath around the corner. The veining in the granite has elements of copper and we added a strip of copper tile in the backsplash.

This kitchen addition project is an expansion of an old story and a half South Bozeman home.
See the video about the finished project here: https://youtu.be/ClH5A3qs6Ik
This old house has been remodeled and added onto many times over. A complete demolition and rebuild of this structure would be the best course of action, but we are in a historic neighborhood and we will be working with it as is. Budget is an issue as well, so in addition to the second story addition, we are limiting our renovation efforts to the kitchen and bathroom areas at the back the house. We are making a concerted effort to not get into too much of the existing front half of this house.
This is precisely the type of remodeling work that requires a very skilled and experienced builder. And I emphasize experienced. We are lucky to be working with Luke Stahlberg of Ibex Builders. Luke is a talented local Bozeman contractor with years of experience in the remodeling industry. Luke is very methodical and well organized. This is a classic remodeling project with enough detail to really test a contractor’s skill and experience.
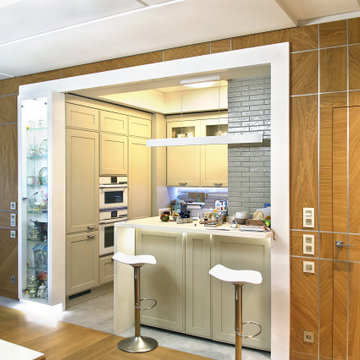
Общественное пространство представляет собой объединенную зону гостиной, столовой и кухни. Кухню мы поместили в нишу. Таким образом, с одной стороны, она спрятана от прямого взгляда, с другой же, находится в непосредственной близости к месту общего единения. Двери и панели в квартире выполнены на заказ по нашим эскизам и, соответственно, решены в единой стилистике. Благодаря этому удалось создать цельное пространство. Теплая текстура и тон натурального дуба еще ярче проступает на фоне серой плитки.
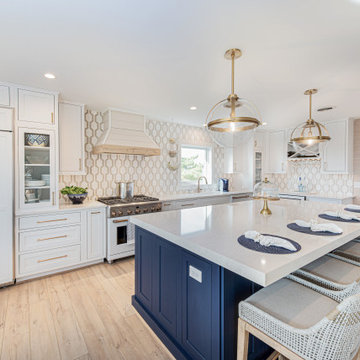
I always love when a client says “do what you think”. I had the best time designing this beach house for another adorable family. When I learned the homes history and the families Greek heritage, my brain entered Mykonos mode. They agreed and let me run with it. Both floors of the home went thru some major overhaul (pictures to come). Luckily I had a dream of a contractor and some magical tradespeople to work with. Not the quickest reno but I’ve learned in this business, nothing pretty comes easy or fast.
Big thanks to: @ocgranite, @millmansappliances, @blindfactoryinc, @moegrimes, @joe57bc1, @firstclasshomeservices, @tilemarketofdelaware @mikes_carpet_connection, @generations_oc, @nwilson8503, @savannah_lawyer @dalecropper, @love.letters.oc
@rickyjohnson6687
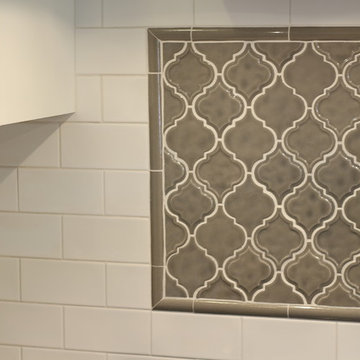
This transitional kitchen brings in clean lines, simple cabinets, warm earth tones accents, and lots of function. This kitchen has a small footprint and had very little storage space. Our clients wanted to add more space, somehow, get the most storage possible, make it feel bright and open, have a desk area, and somewhere that could function as a coffee area. By taking out the doorway into the dining room, we were able to extend the cabinetry into the dining room, giving them their desk area as well as storage and a nice area for guests! A custom appliance garage was made that allows you to have all the necessities right at your hands and gives you the ability to close it up and hide all of the appliances. Trash, spice, tray, and drawer pull outs were added for function, as well as 2 lazy susans, wine storage, and deep drawers for pots and pans.
The homeowner fell in love with the matte white GE Cafe appliances with the brushed bronze accents, and quite frankly, so did we! Once we found those, we knew we wanted to incorporate that metal throughout the kitchen.
New hardwood flooring was installed in the kitchen and finished to match the existing wood in the dining room. We brought the warmth up to eye level with open shelving stained to match.
We love creating with our clients, and this kitchen was no exception! We are thrilled with how everything came together.

Welcome to our latest kitchen renovation project, where classic French elegance meets contemporary design in the heart of Great Falls, VA. In this transformation, we aim to create a stunning kitchen space that exudes sophistication and charm, capturing the essence of timeless French style with a modern twist.
Our design centers around a harmonious blend of light gray and off-white tones, setting a serene and inviting backdrop for this kitchen makeover. These neutral hues will work in harmony to create a calming ambiance and enhance the natural light, making the kitchen feel open and welcoming.
To infuse a sense of nature and add a striking focal point, we have carefully selected green cabinets. The rich green hue, reminiscent of lush gardens, brings a touch of the outdoors into the space, creating a unique and refreshing visual appeal. The cabinets will be thoughtfully placed to optimize both functionality and aesthetics.
Throughout the project, our focus is on creating a seamless integration of design elements to produce a cohesive and visually stunning kitchen. The cabinetry, hood, light fixture, and other details will be meticulously crafted using high-quality materials, ensuring longevity and a timeless appeal.
Countertop Material: Quartzite
Cabinet: Frameless Custom cabinet
Stove: Ilve 48"
Hood: Plaster field made
Lighting: Hudson Valley Lighting
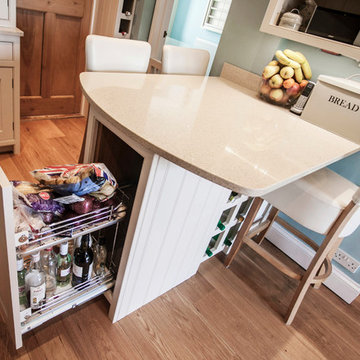
Our clients had been searching for their perfect kitchen for over a year. They had three abortive attempts to engage a kitchen supplier and had become disillusioned by vendors who wanted to mould their needs to fit with their product.
"It was a massive relief when we finally found Burlanes. From the moment we started to discuss our requirements with Lindsey we could tell that she completely understood both our needs and how Burlanes could meet them."
We needed to ensure that all the clients' specifications were met and worked together with them to achieve their dream, bespoke kitchen.
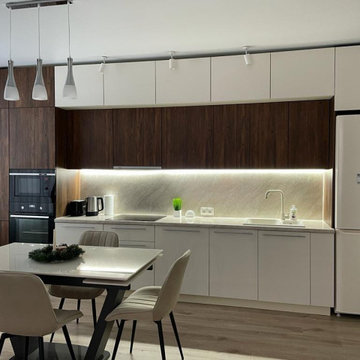
Прямая кухня под потолок с глянцевыми и деревянными фасадами — идеальный выбор для тех, кто хочет придать своей кухне современный, но классический вид. Темная гамма и деревянные фасады с глубокой структурой создают богатую текстуру, а широкая и средняя планировка обеспечивает достаточно места. Неоклассический современный стиль подчеркивается классическими ручками, добавляющими нотку элегантности.

Client freshened up their kitchen cabinets by upgrading their countertops with Clarino Quartz and adding Travertine Subway Tile Backsplash for a warm and inviting kitchen.
Kitchen with White Appliances and Beige Worktops Ideas and Designs
5
