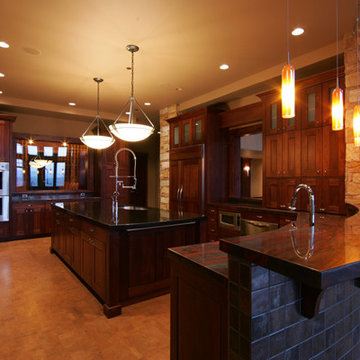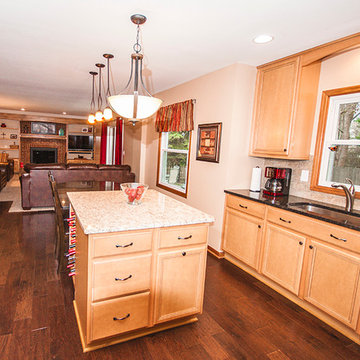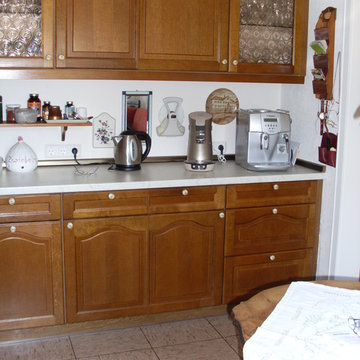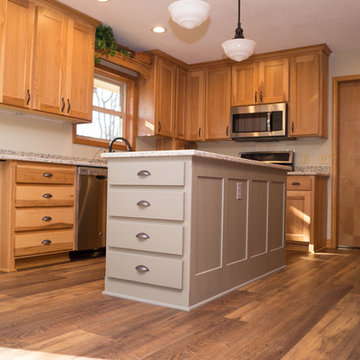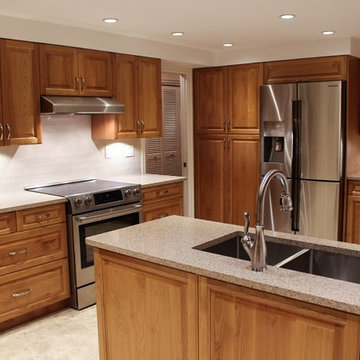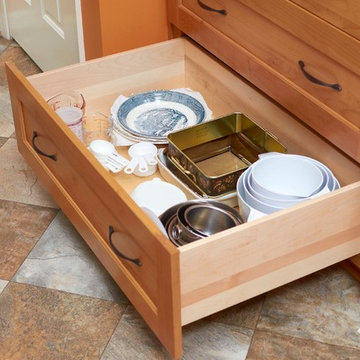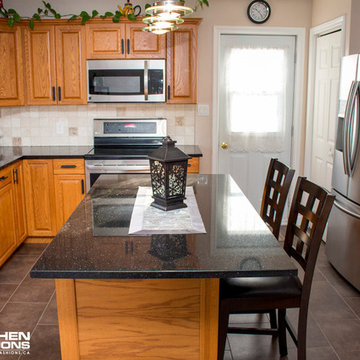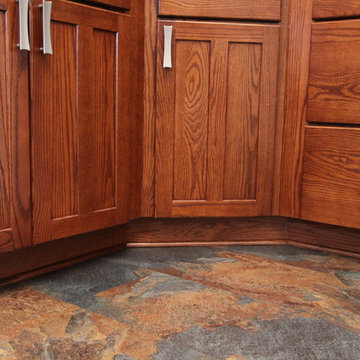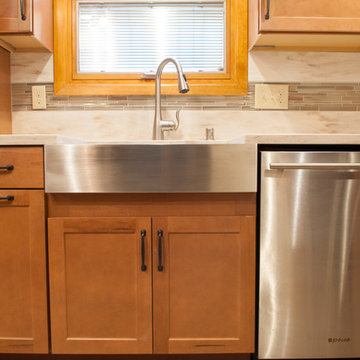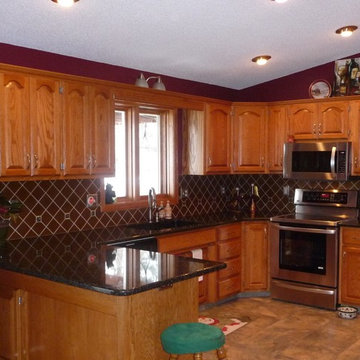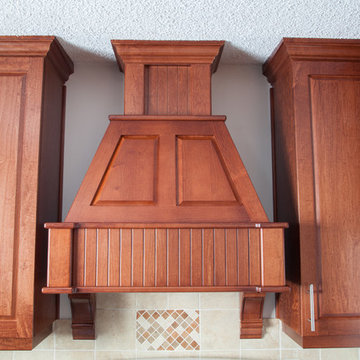Kitchen with Vinyl Flooring Ideas and Designs
Refine by:
Budget
Sort by:Popular Today
161 - 180 of 294 photos
Item 1 of 3
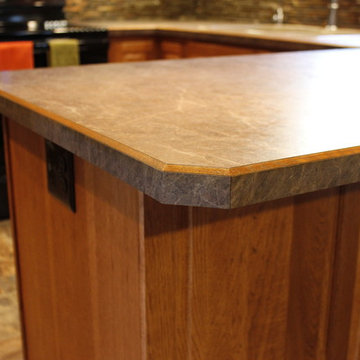
Beautiful Wilsonart Premium Laminate Countertops done in high definition Chocolate Brown Granite for the look of natural stone. Countertops feature an elegant, decorative beveled edge.
Kitchen Design: StarMark Cabinetry Royale Door Style in Hickory finished in Toffee with Crown Molding and Light Rail Molding in a Black Tinted Varnish.
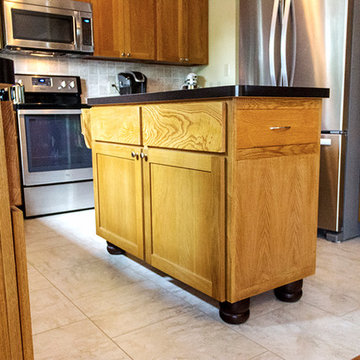
The wall was removed and all interior of kitchen and dining room was demoed. The new kitchen includes white oak cabinets dyed to a golden tone. New appliances, new floor and new laminate countertops complete the remodel. The backspash is tumbled marble. The window and door were switched to allow better flow in the work space.
Photograph by Paper Bird Studio, Cindy Tueller
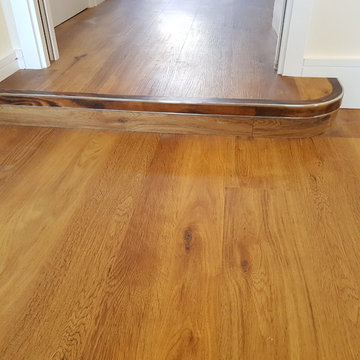
The project involved the removal of structural walls to provide a kitchen diner, removal and partial infilling of kitchen/garden door, removal and enlargement of the French door, with new aluminium double glazed modules in anthracite. Raising teh level of the kitchen floor to match the dining area, thermally insulating the floors, acoustic insulation to party walls and between ground and first floor. A new cloakroom faciility has been introduced under the stairs. Flooring is Karndean Van Gogh Classic Oak. The new Strada kitchen is finished in a matte grey laquer with plain white quartz work surfaces. A number of the newly installed steel beams have been left exposed and finished with Thermaguard fire retardant paints with a finish coat colour matched to the kitchen cabinets.
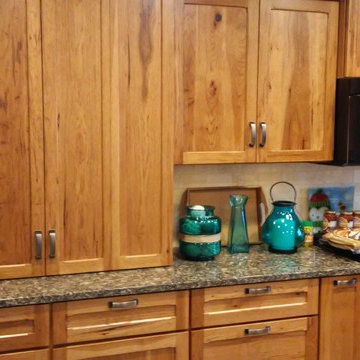
Baking center with bi-fold doors counter to ceiling. Pullout unit by range, great for bottles, seasonings and hot pads.
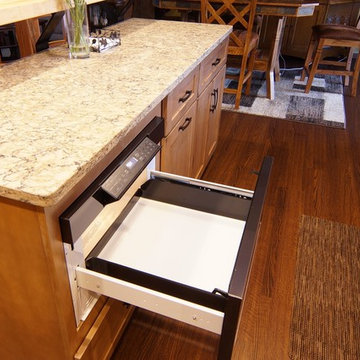
To keep counters clutter-free, a microwave drawer was added during this kitchen remodel.
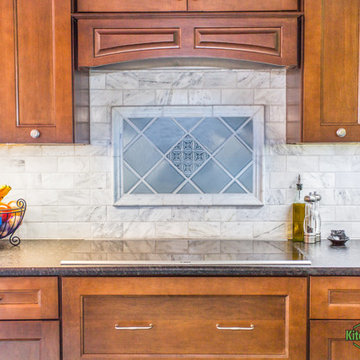
Designed by:
Thomas Richard - TRS Designs, Inc. - 484.571.7340
Installation Contractor:
Errickson Construction, LLC. - 484.614.1189
Photographed by:
Stephen Mattiola Media - 610.888.8633
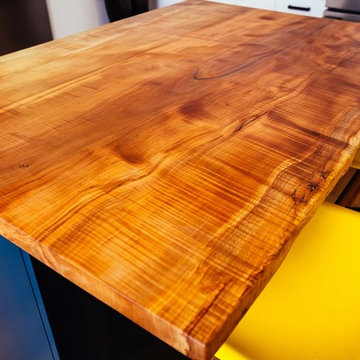
Split Level 1970 home of a young and active family of four. The main public spaces in this home were remodeled to create a fresh, clean look.
The Jack + Mare demo'd the kitchen and dining room down to studs and removed the wall between the kitchen/dining and living room to create an open concept space with a clean and fresh new kitchen and dining with ample storage. Now the family can all be together and enjoy one another's company even if mom or dad is busy in the kitchen prepping the next meal.
The custom white cabinets and the blue accent island (and walls) really give a nice clean and fun feel to the space. The island has a gorgeous local solid slab of wood on top. A local artisan salvaged and milled up the big leaf maple for this project. In fact, the tree was from the University of Portland's campus located right where the client once rode the bus to school when she was a child. So it's an extra special custom piece! (fun fact: there is a bullet lodged in the wood that is visible...we estimate it was shot into the tree 30-35 years ago!)
The 'public' spaces were given a brand new waterproof luxury vinyl wide plank tile. With 2 young daughters, a large golden retriever and elderly cat, the durable floor was a must.
project scope at quick glance:
- demo'd and rebuild kitchen and dining room.
- removed wall separating kitchen/dining and living room
- removed carpet and installed new flooring in public spaces
- removed stair carpet and gave fresh black and white paint
- painted all public spaces
- new hallway doorknob harware
- all new LED lighting (kitchen, dining, living room and hallway)
Jason Quigley Photography
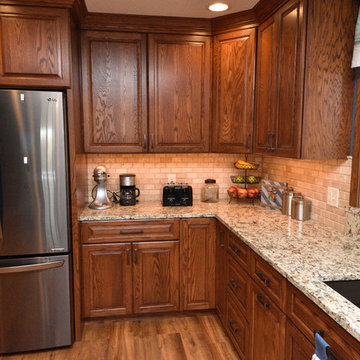
This kitchen features beautiful custom oak cabinetry, granite countertops, 2x4" travertine backsplash, LED under cabinet lighting, and vinyl plank flooring.
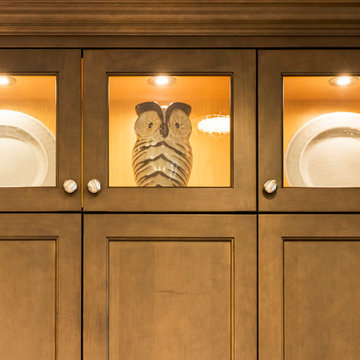
DESIGNER:
Wayne Fritz – FUSE DESIGN
SPECIES:
Maple
DOOR STYLE:
P10_81_81_d
FINISH:
Cobblestone wood stain with a matte clear lacquer finish on all fronts. MCP maple drawers and interiors.
PREMIUMS:
2 bin pullout garbage, chopping block drawer, pantry rollouts, drawer dividers, towel bar, stacked wall door upper glass doors.
Countertop: Granite and Laminate
PROJECT OVERVIEW
This Legacy Homes Ltd custom built home in the Stonebridge area of Saskatoon provides a panoramic view of a large man-made lake. Plenty of natural light streams into the home and the choice of light colored counter surfaces augment the dark colored cabinetry throughout the home. This project included Kitchen, Island, Bath, Laundry, Kitchenette and Hallway cabinetry.
CHALLENGES
In this new home build, the homeowners where looking for a full complement of cabinetry within a very defined budget. Utilizing the nine-foot ceiling without overpowering the adjacent living spaces with imposing cabinetry, was also important.
SOLUTION
We created a working kitchen that’s beauty and style matched its functionality. The abundance of natural light and nine foot ceilings lent well to the darker cobblestone finish. Stacking glass unit uppers with interior lighting provide great show space for collectibles. The color matched light rail on the bottom of the uppers nicely conceals the LED work area lighting. The large island provides both convenient work surface for those special baking projects with grandchildren as well as great entertaining space for when all of the family gathers together. Plenty of large drawer storage makes it easy to access heavier dishes and cook pots. The full extension slides throughout the kitchen, including the pantry shelves, allow for easy access to all stored goods. Matching cabinetry in the baths, laundry room, hallway and lower level kitchenette matches well with the wall colors, flooring and other finishing touches the homeowner chose. The matching mirror frames in the ensuite add a nice finished touch.
Kitchen with Vinyl Flooring Ideas and Designs
9
