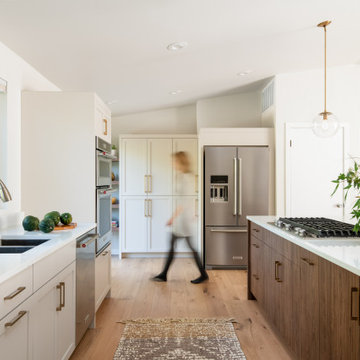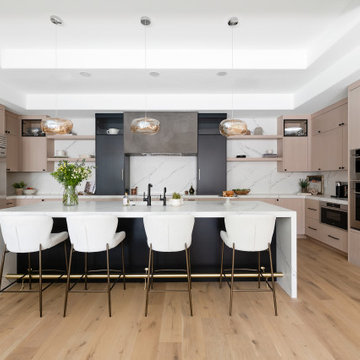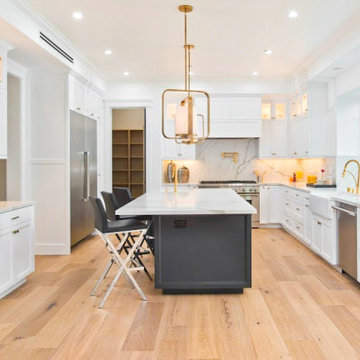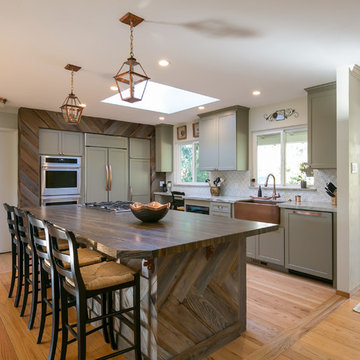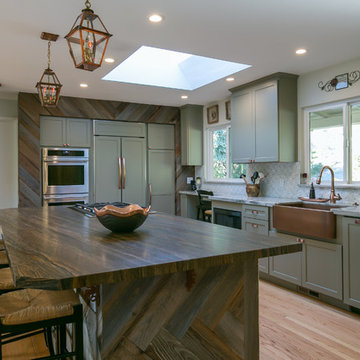Kitchen with Turquoise Floors and Yellow Floors Ideas and Designs
Refine by:
Budget
Sort by:Popular Today
61 - 80 of 3,757 photos
Item 1 of 3

Our clients found that the kitchen layout didn’t function well and that the storage space was lacking. We opened up the space by removing a small wall separating the dining room and kitchen and then adding a support beam. The chimney was exposed on all sides, adding warmth and character. Moving the refrigerator and adding the peninsula allowed for more countertop work space. The microwave was taken off the counter and hidden in the peninsula, along with added cabinets. Combined with a tall pantry the kitchen now has more storage.
A new ceiling allowed for pot lights and two new pendants over the counter, making the once gloomy kitchen now bright.

Cucina aperta a vista sul salone con snack per le colazioni veloci. Lavello sotto finestra e cappa di design

Complete overhaul of the common area in this wonderful Arcadia home.
The living room, dining room and kitchen were redone.
The direction was to obtain a contemporary look but to preserve the warmth of a ranch home.
The perfect combination of modern colors such as grays and whites blend and work perfectly together with the abundant amount of wood tones in this design.
The open kitchen is separated from the dining area with a large 10' peninsula with a waterfall finish detail.
Notice the 3 different cabinet colors, the white of the upper cabinets, the Ash gray for the base cabinets and the magnificent olive of the peninsula are proof that you don't have to be afraid of using more than 1 color in your kitchen cabinets.
The kitchen layout includes a secondary sink and a secondary dishwasher! For the busy life style of a modern family.
The fireplace was completely redone with classic materials but in a contemporary layout.
Notice the porcelain slab material on the hearth of the fireplace, the subway tile layout is a modern aligned pattern and the comfortable sitting nook on the side facing the large windows so you can enjoy a good book with a bright view.
The bamboo flooring is continues throughout the house for a combining effect, tying together all the different spaces of the house.
All the finish details and hardware are honed gold finish, gold tones compliment the wooden materials perfectly.
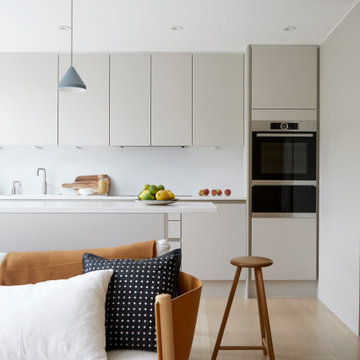
Contemporary Apartment Renovation in Westminster, London - Matt Finish Kitchen Silestone Worktops
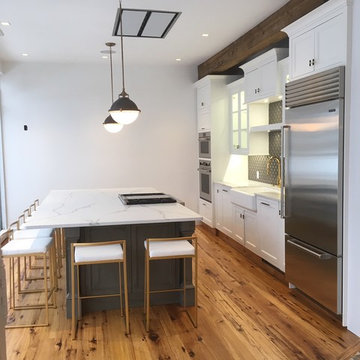
White Shaker Country Farmhouse Kitchen with Professional Appliances. Cabinets are Plain and Fancy, Countertop is Corian Quartz, Backsplash is elongated ceramic hex, Lighting from Houzz, Cabinet Hardware is custom Colonial Bronze, Faucet from Waterstone and Appliances are Wolf and Sub-Zero
Photos by: Danielle Stevenson
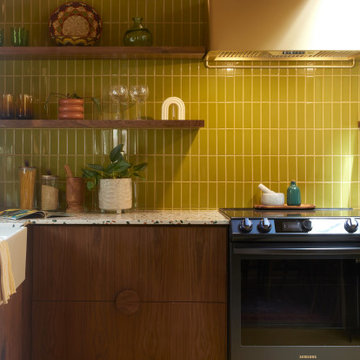
Drenched in natural light, every detail comes together flawlessly from the counter-to-ceiling 2x6 Ceramic Tile in flora-forward Palm Tree complementing the walnut shelves to a floor of 8” Hexagons in Sunflower playing beautifully with the wallpaper David designed himself.
DESIGN
David Quarles IV
PHOTOS
Sarah Rossi, Michael Butler
TILE SHOWN
Palm Tree 2x6
Sunflower 8" Hexagon
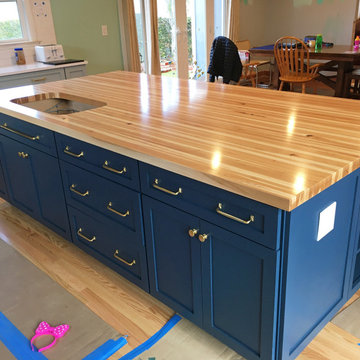
"We love our butcher block island top! It is a stunning visual centerpiece in the kitchen, where we have a big island and wanted something with warmth and practicality. Went with rustic hickory for its hardness of the interesting look of the wood, finished with Acrylic Polyurethane in semi-gloss. For extra support we used Countertop Island Support from Centerline Brackets and had our cabinet builder notch them right into the cabinets. Working with Hardwood Lumber by email and occasional phone was easy - thanks Martha Mae!" John from California

Maui beach chic vacation cottage makeover: custom cabinets; custom rustic concrete countertop, undermount stainless steel sink; custom rustic dining table for two, backsplash and passage doors handcrafted from the same Maui-grown salvaged Cypress log wood, all-new hand-crafted window casings with retrofit low-e windows. Photo Credit: Alyson Hodges, Risen Homebuilders LLC.
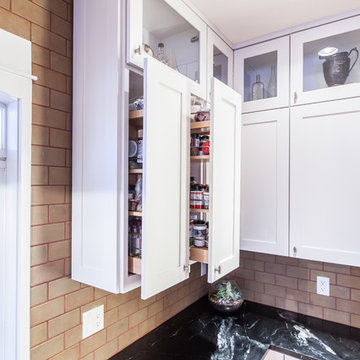
Strategic storage in these upper cabinets gives easy access to a variety of kitchen supplies.
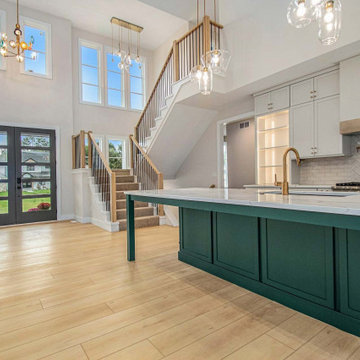
Crisp tones of maple and birch. The enhanced bevels accentuate the long length of the planks.
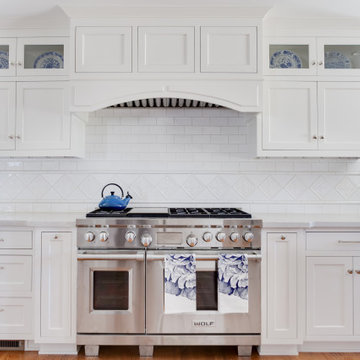
As the centerpiece of the kitchen, this Wolf range provides some heavy duty assistance to this home cook and her family. Inset cabinets flank the range and come ready for action, boasting specialized utensil and spices storage. A subtle change in the backsplash design adds dimension, but doesn't detract from the beauty of the room as a whole.
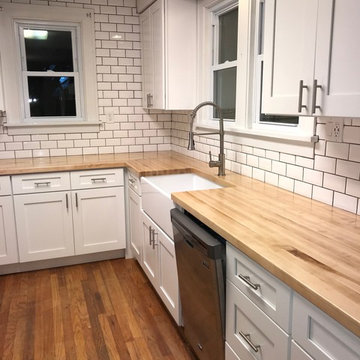
diagonal view of kitchen looking in from living room. Features white beveled subway tile(delorean Gray Grout) White Shaker Cabinets, Butcherblock counter tops

Kitchen and bath in a new modern sophisticated West of Market in Kirkland residence. Black Pine wood-laminate in kitchen, and Natural Oak in master vanity. Neolith countertops.
Photography: @laraswimmer
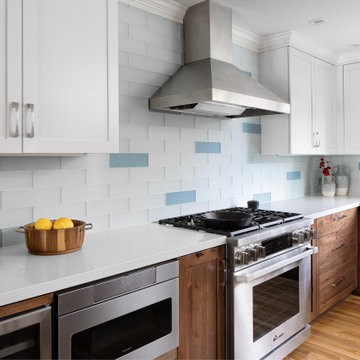
We chose Island Stone glass tiles that give a subtle nod to the Capitola Beach vibe. We chose colors that perfectly match the Farrow & Ball Borrowed Light paint color. The Caesarstone countertops provide a durable, beautiful surface for the multitude of kitchen tasks.
Kate Falconer Photography
Kitchen with Turquoise Floors and Yellow Floors Ideas and Designs
4
