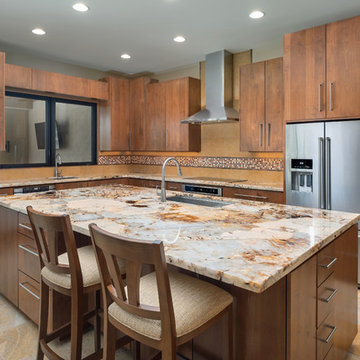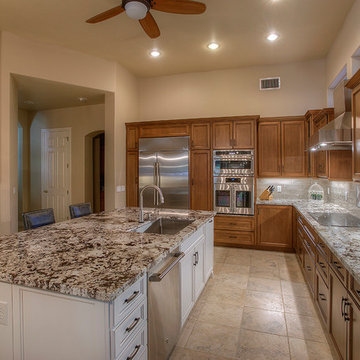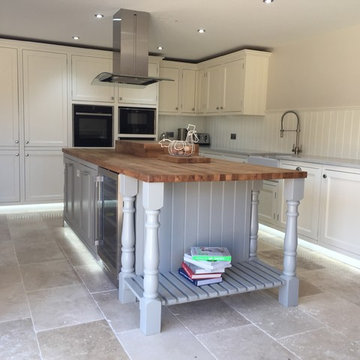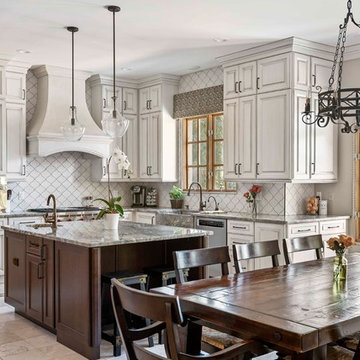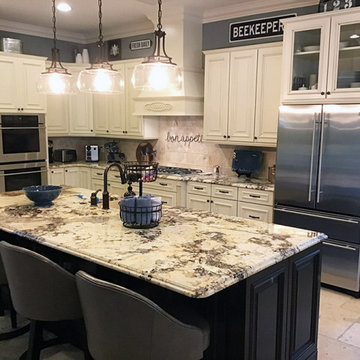Kitchen with Travertine Flooring and Multicoloured Worktops Ideas and Designs
Refine by:
Budget
Sort by:Popular Today
101 - 120 of 481 photos
Item 1 of 3
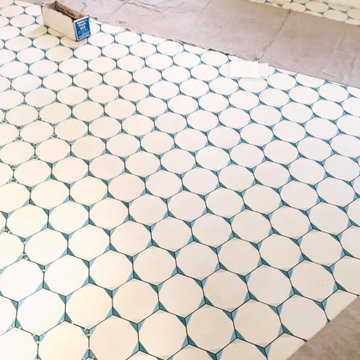
Lifestyle blogger mom extraordinaire Joy Cho tackles a custom kitchen project with our team lead by Project Manager Ran.
See Oh Joy's Blog article: http://ohjoy.blogs.com/my_weblog/2017/05/the-oh-joy-studio-kitchen-before.html
After: http://ohjoy.blogs.com/my_weblog/2017/09/the-oh-joy-studio-kitchen-reveal.html
Photographer: Monica Wang
Designer: Sarah Sherman Samuel
Oh Joy Kitchen
"Joy Cho, has also authored three books and consulted for hundreds of creative businesses around the world. She has been a keynote speaker at Alt Summit, IDS West, Pinterest HQ, Target HQ, and more..."- Oh Joy currently has a collection at Target stores throughout the US
For Joy's project, she used custom tiles designed by her!
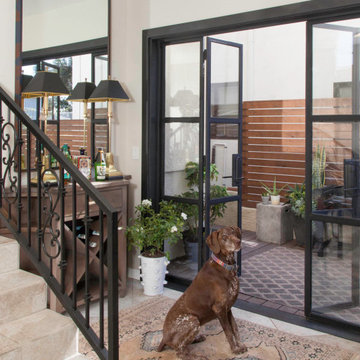
Young urban chic, semi-custom kitchen design with an eclectic mix of boho, farmhouse and industrial features and accents! All prefab cabinets mindfully designed to look custom, custom plaster range hood, reclaimed wood floating shelves and accent trim on hood, hammered brass hardware and sconces, Moravian star pendant light, beveled subway tile, Fireclay farm sink, custom drop leaf service cart that doubles as an island table with industrial bar stools, custom wine bar and iron mirror, custom bifold iron and glass French doors and a Turkish rug.
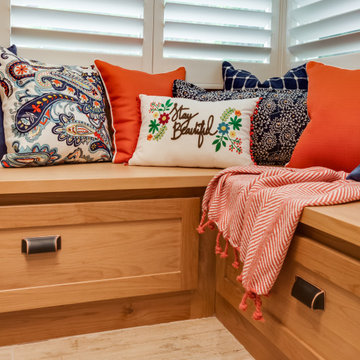
The window bench at the corner of the kitchen provides extra storage as well as a place to perch and watch the goings on in the neighborhood.
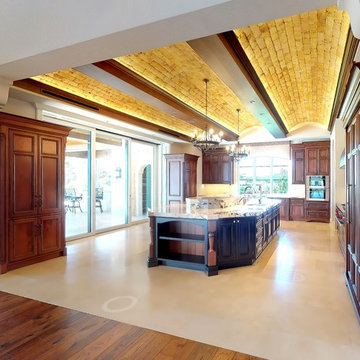
The Kitchen concept & furnishings needed to resonate with the adjacent grand spaces of this manor -- and truly enhance the comfort and day-to-day livability of the family home. Highlights include Sub-Zero refrigeration (hidden inside tall armoires), Wolf cooking appliances, and bespoke cabinetry in Rustic Cherry and Dusty Black paint (produced by Level Line Cabinetry). --
3D Interspace Solutions, LLC (screenshot)
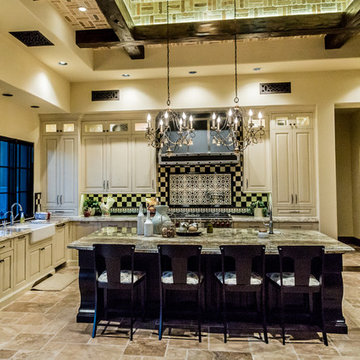
We enjoyed incorporating the bricks & masonry into this coffered ceiling, black refrigerator, and exposed ceiling beams are just icing on the cake.
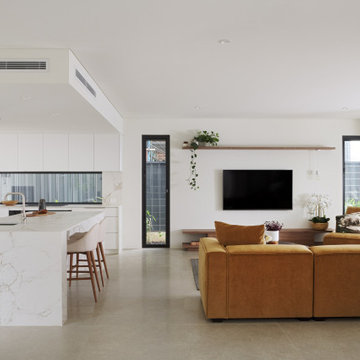
A Modern kitchen featuring design elements taken from the facade of the home. Polytec Classic white doors were combined with Dekton Enzo benchtops and Polytec Notaio Walnut shelving
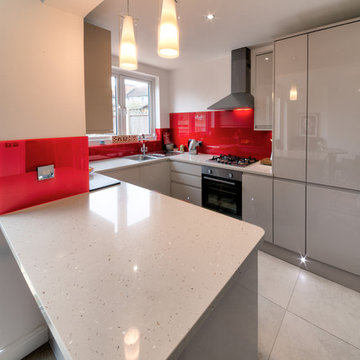
A Kitchen Diner extension. It was surveyed to understand the structure loading of existing walls, supply and fit RSJ for dividing wall and also RSJ for rear bi fold doors , Knock down walls , fit doors and new windows, repair joists and floorboards, re wire electrics and replumbing for new kitchen and lighting, re board and plaster ceilings and walls, decorate throught, fit downlighters and chandeliers, chrome faceplates design and fit kitchen and glass backsprayed splashbacks, supply and fit natural stone work top with gold flecks, fit foot level led lighting in kick boards, supply and fit travetine tiled flooring in kitchen area, walnut flooring in dinning area and hallway, installation of 1930's fireplace and threshold, Instal Heat and Carbon Monoxide as per building regulations
www.idisign.co.uk
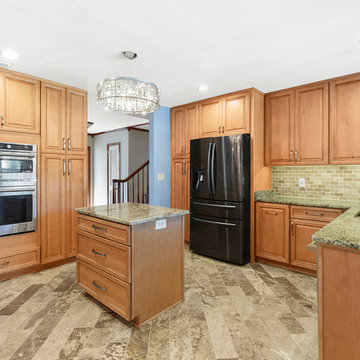
This Classically designed kitchen with modern accessories pops with color while remaining neutral and balanced. The 100% maple cabinetry in Honey Chocolate with the intricate Devon door style is complemented by the Santa Cecilia Amber Granite and blends perfectly with both Travertine backsplash and flooring tile choices. The bold decision to install the flooring on a diagonal makes the room look both longer and wider and modern even in a traditional medium.
We also added a few accessories that help with accessibility and organization such as the pull out spice rack, pull out tray organizer and a full set of pull out pantry shelves.
Kim Lindsey Photography
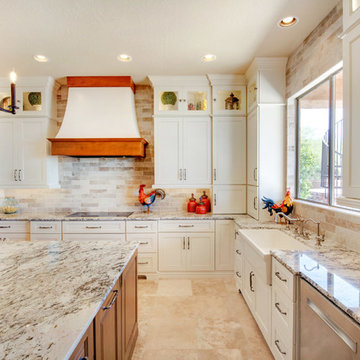
Our newest kitchen features SOLLiD Designer Series - Highland and Cheyenne cabinets in Canvas and Honey. The range hood is an MK Custom range hood painted and stained to match the cabinets. The kitchen features a WhitehausCollection sink and faucet, in-cabinet and undercabinet LED lighting, Casa Blanca granite countertops, Thermador Home Appliances built in coffee maker, Bosch steam oven and induction cooktop and Monogram built in refrigerator. Pulls are Jeffrey Alexander by Hardware Resources Tiffany style.
Photography by: Shane Baker Studios
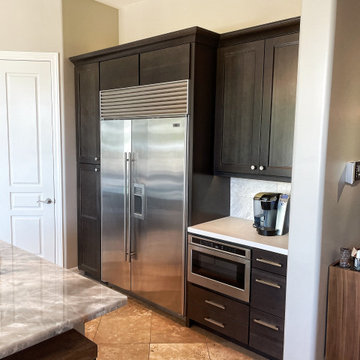
Beautiful transitional kitchen with a little different twist. Most transitional projects use a white Shaker on the walls with a dark island in the foreground, here we just flipped it. We did the dark stain on the walls so it would create contrast with the marble backsplash. For the island we went with white Shaker and a backlighted Onyx for the countertop. Enjoy!
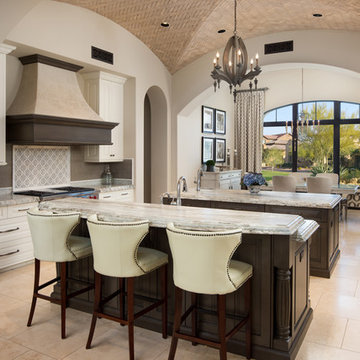
Modern dark kitchen with double islands, custom hood and custom made barstools.
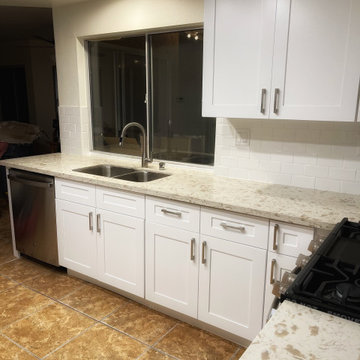
Expedited budget friendly remodel. This kitchen was completed in 4 days. Every kitchen is completed with detail and care, fit to meet your design and comfort. White shaker cabinets with quartz countertop finished with subway tile.
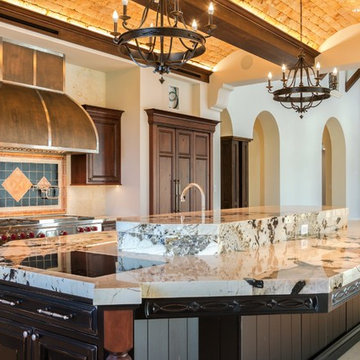
Hardworking chef's personal kitchen with hidden refrigerator/freezer, custom range hood in bronze & steel, and Wolf range. The large island is always "party central" with generous seating for five (with massive cantilevered stone counter supported by carved wood apron & hidden steel frame). A cool-to-the-touch, magnetic induction cooktop is recessed flush with the granite. Pasta presto! Custom cabinetry by Level Line in stained Rustic Cherry and Knotty Alder (in weathered & distressed black paint). -- 3D Interspace Solutions, LLC (screenshot)
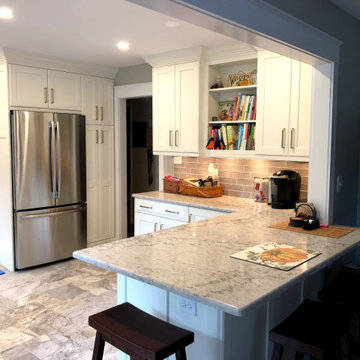
The customer wanted to open up their kitchen into the dining room but didn't want to disturb the original wood floors. We cut through the wall to create the feel of one large room but maintain two separate areas. The results are amazing.
Kitchen with Travertine Flooring and Multicoloured Worktops Ideas and Designs
6
