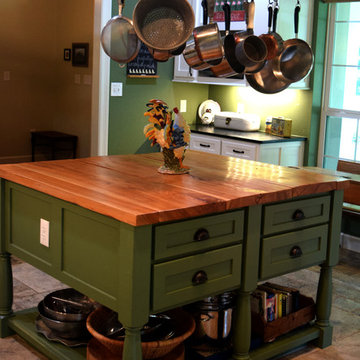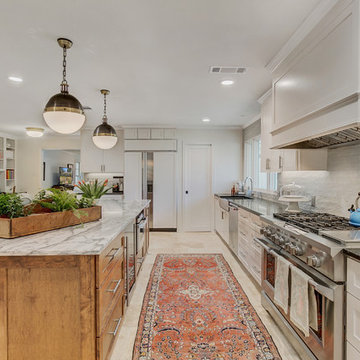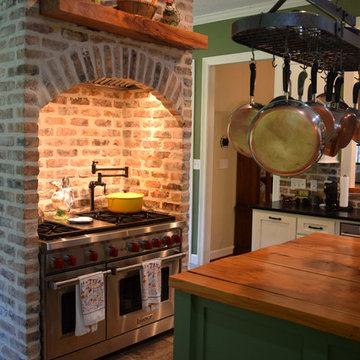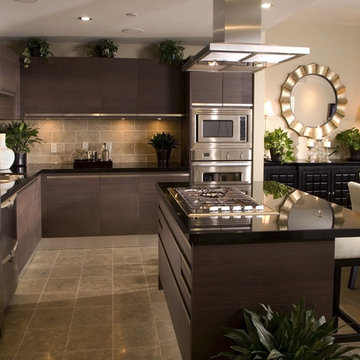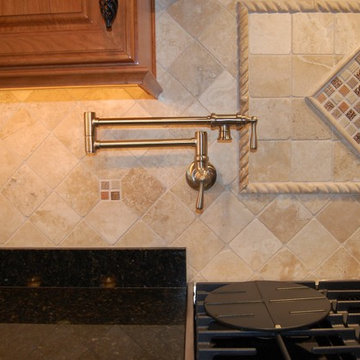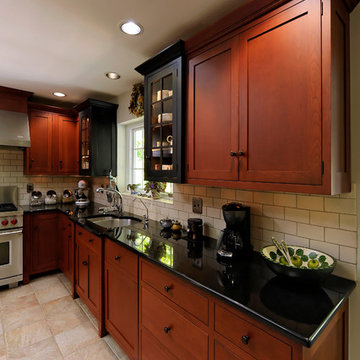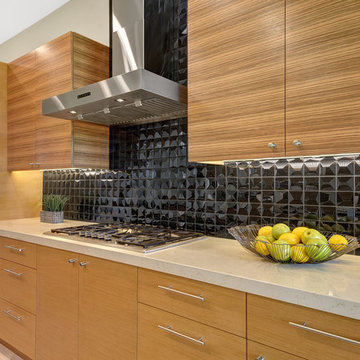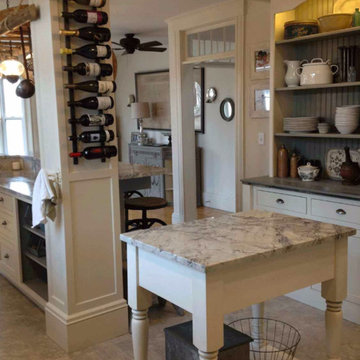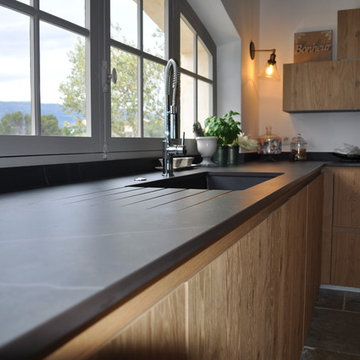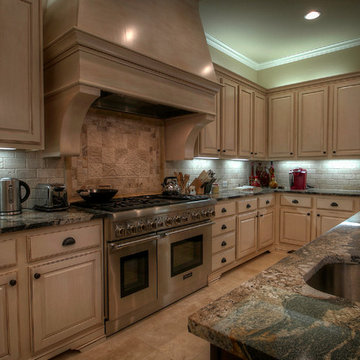Kitchen with Travertine Flooring and Black Worktops Ideas and Designs
Refine by:
Budget
Sort by:Popular Today
41 - 60 of 422 photos
Item 1 of 3
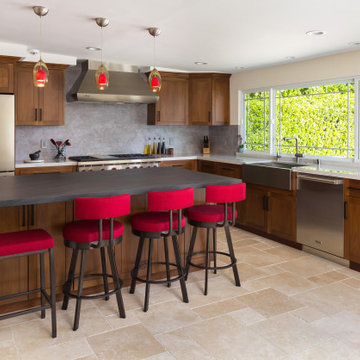
A Neo traditional kitchen, the raised panel cabinets made from Elder wood with a deep mid. tone stain finish.
Notice the design of the raised panel, clean lines and the lack of ornamental features in the cabinets.
The main focal point of the kitchen is the island and its very noticeable leathered finish dark countertop.
An extremely new large window was framed in to provide a huge amount of natural light and allow the kitchen user to enjoy the wonderful view that porter ranch has to offer.
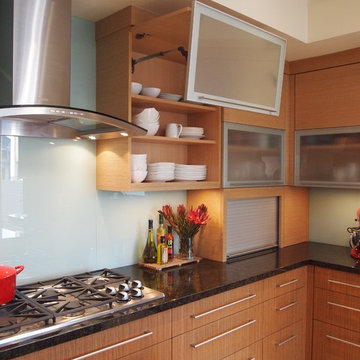
Glass upper doors and a custom painted glass back splash add dimension and depth while the dark granite countertops and a dark stained toe kick create a sense of stability grounding the space.
By Design Studio West
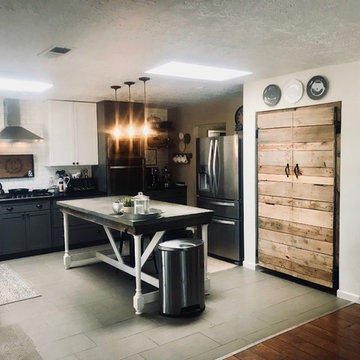
Our fully remodeled kitchen. It was gutted and completely reimagined. See Before Photos in the photo gallery.
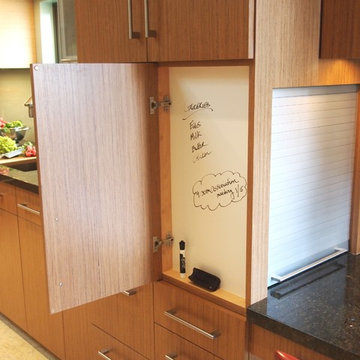
Work station adjacent to kitchen, with the printer neatly tucked away behind the appliance garage. Hidden white board and file drawers below make this space a functional office area.
By Design Studio West
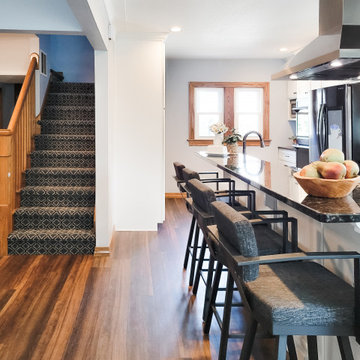
This kitchen was closed-up, dysfunctional and dated and the homeowners were ready to bolt into 2022 without ever looking back! So, we gutted the kitchen and tore down the dividing walls in order to create a modern, edgy kitchen that’s ready to entertain!
To create our work triangle, it was necessary to remove one set of double windows. It was an easy choice to keep the windows facing the back yard view and close the set facing the neighbor’s house. As a result, we could relocate the fridge and remove both kitchen walls to provide a large island with a cooktop and a prep sink. The original sink location remained the same — centrally located in front of the window. We tucked the rarely used microwave into the corner of the kitchen.
Drama is naturally created by using high contrasting colors. Therefore, we chose a black and white combination to offset the warmth of the flooring and trim. A palette featuring blue was created through the wall color and picked up in the Volga Blue Granite. Black stainless, state-of-the-art appliances complimented the modern edgy vibe.
With all the dividing walls gone, we added patterned carpet, Anderson Tuftex chateau, to enhance the now open and bright stairway. With light now pouring in from all directions, we kept the lighting plan simple. We placed a chandelier over the table, LED’s in the kitchen, and undercabinet lighting to illuminate the work surfaces.
This design is spot on. With the prep sink and cooktop in the island, the cook’s back is rarely turned toward the guests. Now these empty nesters who love to entertain are ready to welcome their family and friends for good times and great food!
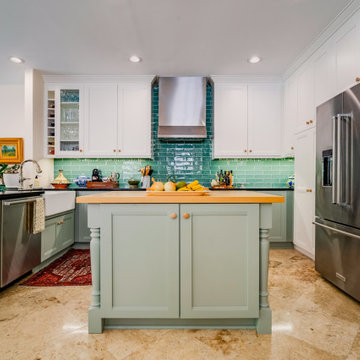
We were hired to turn this standard townhome into an eclectic farmhouse dream. Our clients are worldly traveled, and they wanted the home to be the backdrop for the unique pieces they have collected over the years. We changed every room of this house in some way and the end result is a showcase for eclectic farmhouse style.
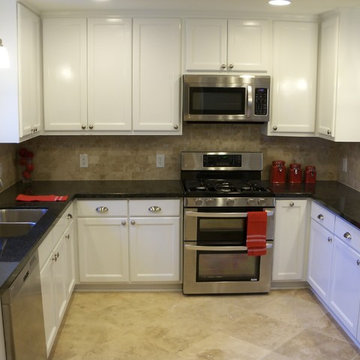
This is a total rehab we completed a while back in our Softer Tan Phase. We opened up the living room and kitchen and redid all the cosmetics inside and outside of the house as we has creating a dream backyard with a two layer composite deck that is flows smoothly into the existing patio we covered in slate. The house also received new windows, doors and a roof.
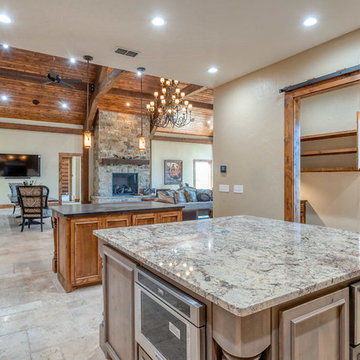
Rustic kitchen featuring two islands, stone encased stove, drink serving bar, mosaic tile backsplash and travertine flooring.
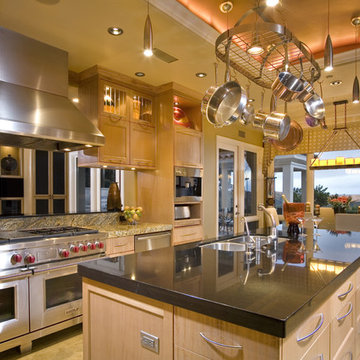
This contemporary kitchen was custom designed for a professional chef. The cabinets are Anigre maple and the island counter top is Black Absolute granite. The lighting in the vaulted ceiling is LED. Before the remodel the kitchen was completely closed off to the Family Room.
Design: KK Design Koncepts, Laguna Niguel, CA.
Photography: Jason Holmes
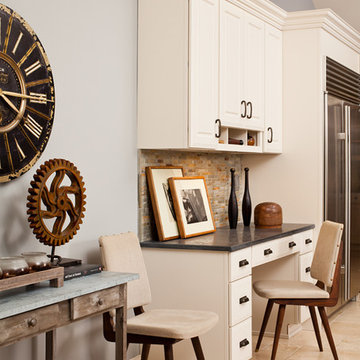
on the left side of the rustic wood kitchen is a wall of ivory painted cabinetry to lighten the mood....slate stacked tile backsplash and bronze hardware bring the rustic back. midcentury chairs accessorized with antique cog wheels, antique clock face and a flea market wash stand.
Kitchen with Travertine Flooring and Black Worktops Ideas and Designs
3
