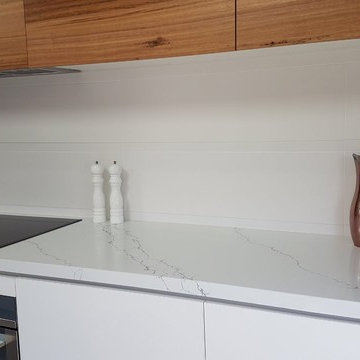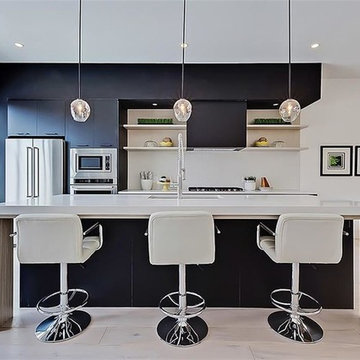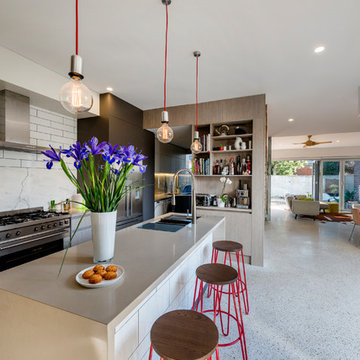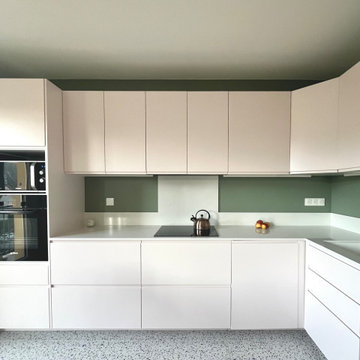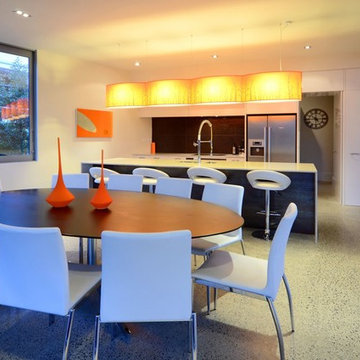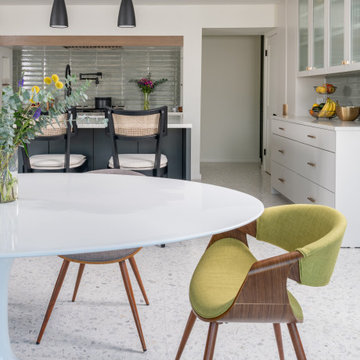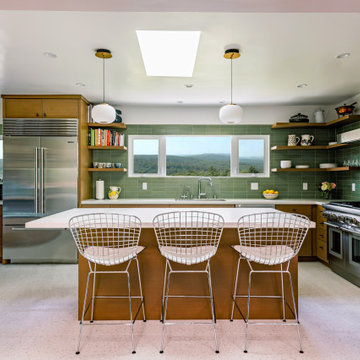Kitchen with Terrazzo Flooring and White Floors Ideas and Designs
Refine by:
Budget
Sort by:Popular Today
141 - 160 of 288 photos
Item 1 of 3
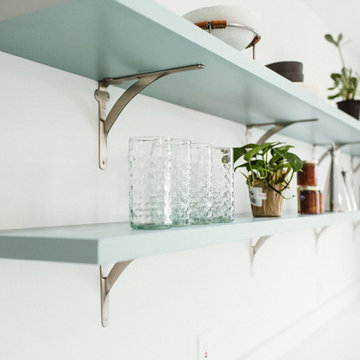
A midcentury 24 unit condominium and apartment complex on the historical Governor's Mansion tract is restored to pristine condition. Focusing on compact urban life, each unit optimizes space, material, and utility to shape modern low-impact living spaces.
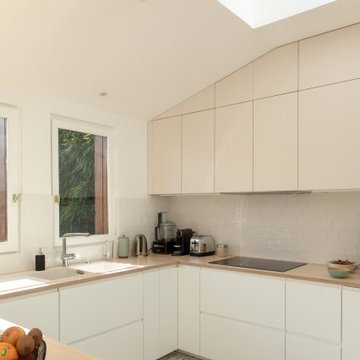
Ce projet nous a été confié par une famille qui a décidé d'investir dans une maison spacieuse à Maison Lafitte. L'objectif était de rénover cette maison de 160 m2 en lui redonnant des couleurs et un certain cachet. Nous avons commencé par les pièces principales. Nos clients ont apprécié l'exécution qui s'est faite en respectant les délais et le budget.
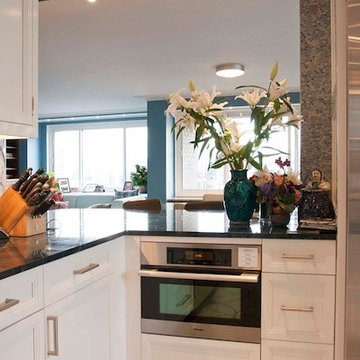
This project was a full-gut renovation on a Upper East Side Apartment combination.
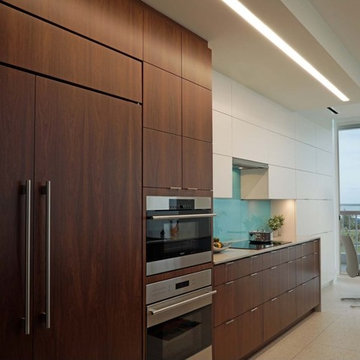
Design and layout drafted and designed by John H. Sessions. Custom Cumaru wood with cool white painted mdf slab doors. Take note of the horizontal lines on the tall and wall cabinetry. All bi-fold, lower wall cabinets, powered by touch to open servo drive motors. Flush inset double oven combo & sub zero
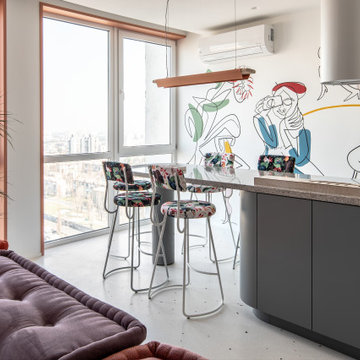
При реализации проекта мы изменили некоторые цветовые акценты на очень интересный оттенок кораллового 2019 года. Он одновременно и яркий, и не вызывающий, отлично сочетается как с серыми тонами, так и с ярким муралом на стене от Маши Ревы и принтом на обивке стульев от Йовы Ягер, разработанным совместно с художницей Настей Птичек в рамках социального проекта "Жили-Були". Хорошо, что хозяйка квартиры разделила нашу любовь к этим иллюстрациям, а также обладает ярким внутренним миром, потому что мы разыгрались не на шутку! В проекте дизайна этого не было, но, кажется, именно такие моменты создают особый дух. Кстати, на стене нарисованы владелица квартиры с друзьями!
Напольное покрытие в прихожей, на кухне в в гостиной зоне — покрытие Terazzo с вкраплениями в виде камушков кораллового и темно-зеленого цвета.
Основной связующей фишкой дизайна являются округленные формы, которые можно проследить во всех помещениях квартиры! Главная изюминка кухни — раковина и сушка, которые в любой момент можно закрыть (или спрятать) раздвижной системой!
Вся зона готовки вынесена на островок со столешницей из кварца — там плита и вытяжка над ней. Остров плавно переходит в обеденную зону с барными стульями от украинских дизайнеров. Кстати, освещение по всей квартире также преимущественно полностью от украинского производителя Fild! Стандартные белые оконные рамы мы решили разнообразить откосами того самого необычного кораллового оттенка. Окна как будто выступают за пределы квартиры за счет этих самых откосов.
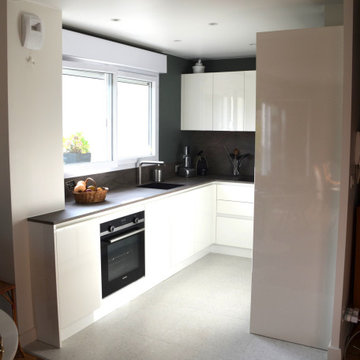
Le mur entre l'ancienne cuisine et le séjour a été abattu pour ouvrir l'espace et apporter de la lumière
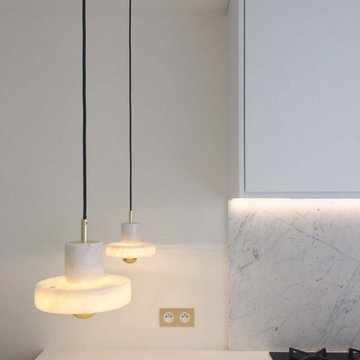
Cuisine blanche avec meubles et bar sur-mesures. Plan de travail en quart, sol en terrazzo, détails laiton. Chaises de bar noyer. Suspensions marbre et laiton. Crédence marbre.
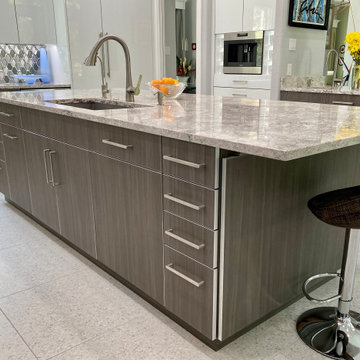
The island features a Cambria countertop, a Blanco low-divide double undermount sink, an integrated Cove dishwasher, double roll-out trash unit, and ample storage.
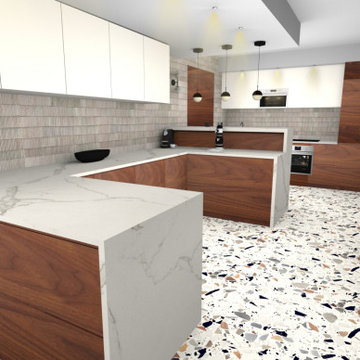
Projet en ligne .
Il s'agissait d'un projet de rénovation complète d'une grande cuisine fermée de 29 m2 dans une maison de ville à Colmar en Alsace.
La pièce est grande c’est un point fort mais elle est étroite seulement 3 m de large , donc il fallait optimiser l’espace en coupant l’aspect couloir.
Les contraintes étaient également de ne pas modifier l’emplacement actuel de l’évier et de la plaque ( côté mur de gauche ) et également de la place sur les plans de travail pour positionner Thermomix , machine à café , pompe à bière .
Les jeunes propriétaires souhaitaient une cuisine moderne , optimisée avec beaucoup de rangements et des plans de travail .
Pour couper l’effet couloir j’ai organisé la cuisine en différentes zones , coin evier et cuisson côté mur du fond , coin bar qui permet de cacher les machines à café , thé , bière ,un grand coin rangement et plan de travail et au bout un coin repas, avec une grande table carrée et un papier peint design Cole & Son qui délimite la zone repas .
Pour limiter les coûts ,le coffrage délimitant la zone bar et plan de travail permet d’incruster les spots et le suspensions.
Le style est résolument moderne avec un terrazzo grand format au sol , des plans de travail en marbre composite et meubles stratifiés noyer en bas et encardrements de portes , et meuble haut blanc mat .Sur le grand mur un carrelage trés design Ann Sacks.

• Full Kitchen Renovation
• General Contractor: Area Construction
• Custom casework - Natural American Walnut Veneer
• Decorative accessory Styling
• Refridgerator - Sub-zero
• Ovens - Miele
• Coffee System - Miele
• Backsplash tile - Heath Tile
• Countertop - Diresco
• Refrigerator Pulls - Haefele
• Decorative hardware - Sugatsune
• Terrazzo floor tile - Waterworks
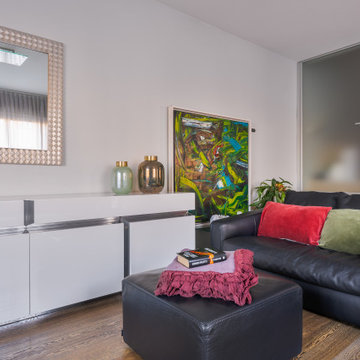
Abbiamo fatto fare dal falegname alcuni elementi per integrare ed allineare le ante dei pensili di questa cucina per svecchiare i colori e le forme.
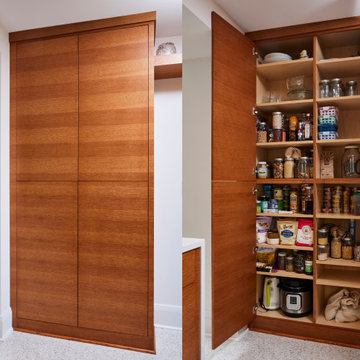
Wall artwork used to hang in this space which is now occupied by a new custom pantry cabinet.
Full Overlay, Rift White Oak, Hard rock Melamine
Kitchen with Terrazzo Flooring and White Floors Ideas and Designs
8

