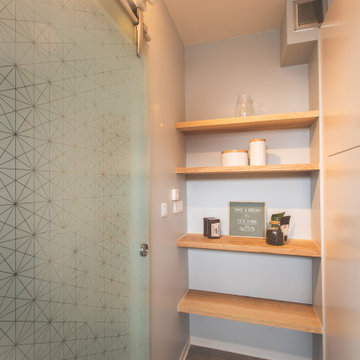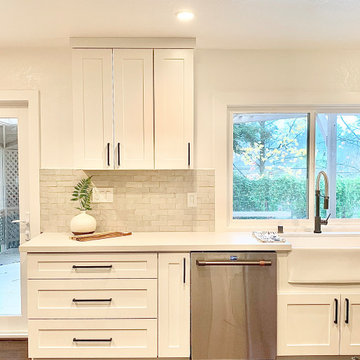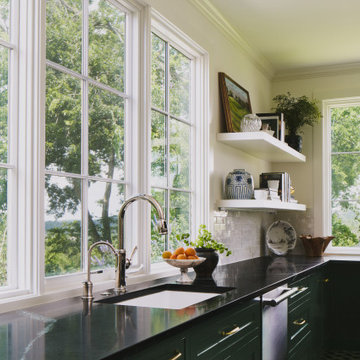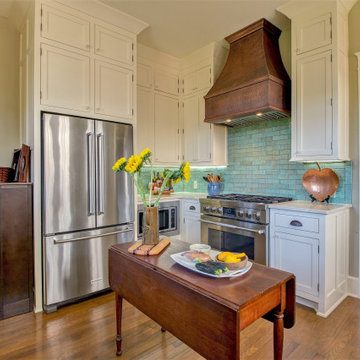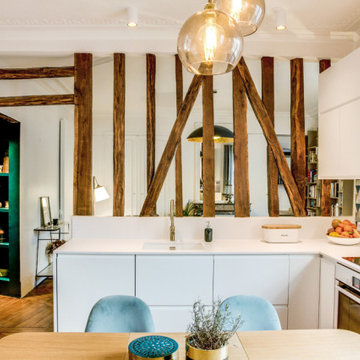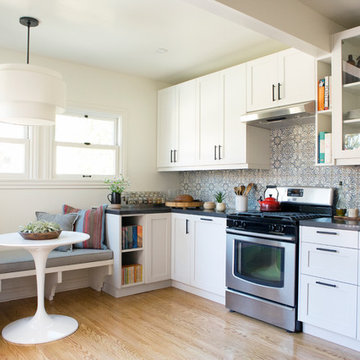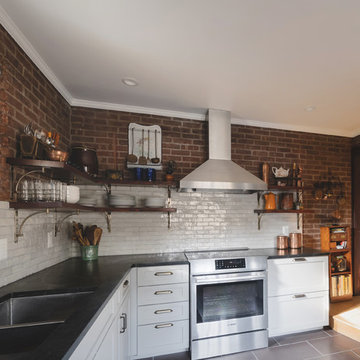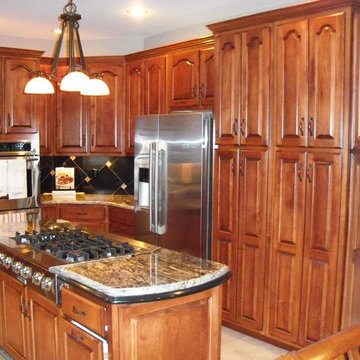Kitchen with Terracotta Splashback and No Island Ideas and Designs
Refine by:
Budget
Sort by:Popular Today
61 - 80 of 577 photos
Item 1 of 3
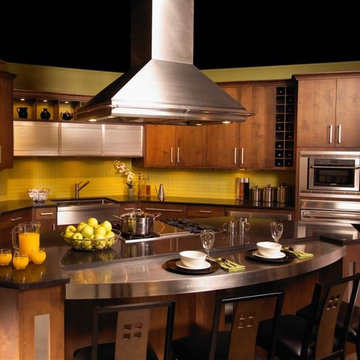
Kitchen Remodel,Galley Kitchen $27,258.00
crestwood cabinets022Quality cabinetry with premium finishing Common grade granite or stoneslab countertops.
Mid grade wood or tile flooring.Premium grade stainless steel appliances.Designer tile backsplash.Recessed, undercounter and pendant lighting.Higher quality plumbing fixtures.
Kitchen Remodeling Cost Estimates :
The cost estimates above include demolition of existing kitchen, all material costs, typical installation labor costs and project supervision in the area.Costs are current for the year 2017 and are accurate to within +/- 10% for Basic and Better grade levels. Costs for structural modification or repair as well as HVAC, electrical and plumbing alterations and upgrades are not included.
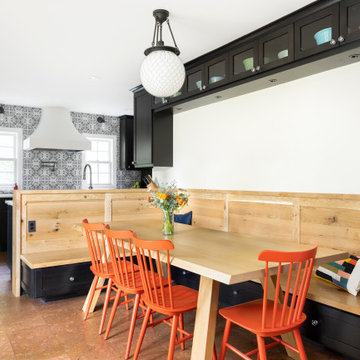
Cabinets: Stained oak
Countertop: Pental Statuario
Backsplash: Marble systems Antigua
flooring: Duro-Design Cork Cleopatra
Range: Blue Star
Wall Oven: Blue Star
Faucet: California Faucets
Sink: Franke
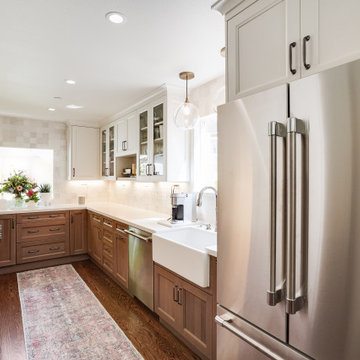
We redesigned the kitchen for this wonderful client to maximize storage and beautify the space.
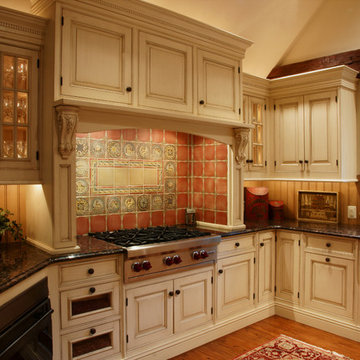
Bucks County farmhouse features raised panel, beaded inset cabinetry with a paint and glaze finish. Wolf rangetop compliments the stylish hearth which features pullout spices left and right. Dinnerware display right of the Sub-Zero is both attractive and functional. Peninsula offers seating for two and features an undermount cast iron second sink. Photo by Jerry Hankins

La superbe cuisine, qui fut très compliquée à réaliser. Vous ne le soupçonnez pas, mais derrière cette crédence, une partie amovible cache le ballon d'eau chaude, et le plan de travail cache le lave-linge avec une ouverture par le haut.
Beaucoup d'ajustements et de sur-mesure à cause de ce mur en pente que nous ne pouvions pas toucher.
Mais surtout le clou du spectacle: ces magnifiques carreaux zelliges bleu pétrole, assortis à un plan de travail en bois exotique, qui rappellent le bleu du salon.
https://www.nevainteriordesign.com
http://www.cotemaison.fr/loft-appartement/diaporama/appartement-paris-9-avant-apres-d-un-33-m2-pour-un-couple_30796.html
https://www.houzz.fr/ideabooks/114511574/list/visite-privee-exotic-attitude-pour-un-33-m%C2%B2-parisien
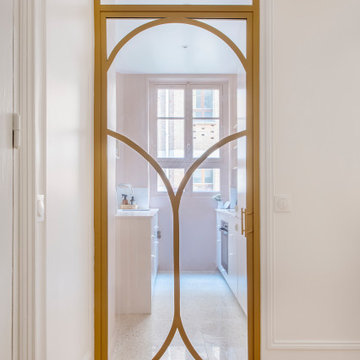
Après plusieurs visites d'appartement, nos clients décident d'orienter leurs recherches vers un bien à rénover afin de pouvoir personnaliser leur futur foyer.
Leur premier achat va se porter sur ce charmant 80 m2 situé au cœur de Paris. Souhaitant créer un bien intemporel, ils travaillent avec nos architectes sur des couleurs nudes, terracota et des touches boisées. Le blanc est également au RDV afin d'accentuer la luminosité de l'appartement qui est sur cour.
La cuisine a fait l'objet d'une optimisation pour obtenir une profondeur de 60cm et installer ainsi sur toute la longueur et la hauteur les rangements nécessaires pour être ultra-fonctionnelle. Elle se ferme par une élégante porte art déco dessinée par les architectes.
Dans les chambres, les rangements se multiplient ! Nous avons cloisonné des portes inutiles qui sont changées en bibliothèque; dans la suite parentale, nos experts ont créé une tête de lit sur-mesure et ajusté un dressing Ikea qui s'élève à présent jusqu'au plafond.
Bien qu'intemporel, ce bien n'en est pas moins singulier. A titre d'exemple, la salle de bain qui est un clin d'œil aux lavabos d'école ou encore le salon et son mur tapissé de petites feuilles dorées.
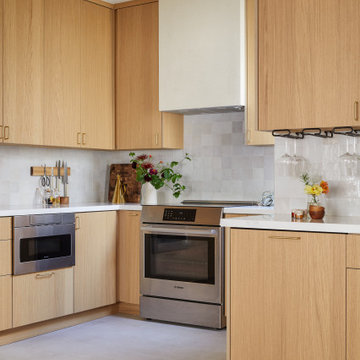
We updated this century-old iconic Edwardian San Francisco home to meet the homeowners' modern-day requirements while still retaining the original charm and architecture. The color palette was earthy and warm to play nicely with the warm wood tones found in the original wood floors, trim, doors and casework.
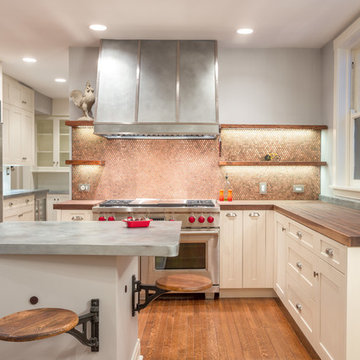
The penny wall was inspired by the client’s relationship with her father who passed away several years ago. Her father collected dimes during his life-time and whenever she found a dime after he passed she felt like he was saying hello to her. The entire wall behind the range is covered with antique pennies but there is one dime that she found as a tribute to her father.
Designed by Chi Renovation & Design who serve Chicago and it's surrounding suburbs, with an emphasis on the North Side and North Shore. You'll find their work from the Loop through Lincoln Park, Skokie, Wilmette, and all of the way up to Lake Forest.
For more about Chi Renovation & Design, click here: https://www.chirenovation.com/
To learn more about this project, click here: https://www.chirenovation.com/portfolio/lincoln-park-remodel/

Blending the old with the new gives this space a timeless feel and adds character and soul.
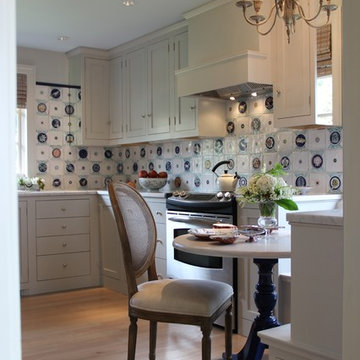
I lived in Italy when I was a girl and fell in love with Deruta maiolica. I’ve spent the past few years learning the technique of maiolica (tin-glazed terra-cotta). I made 167 terracotta tiles and painted them with metallic oxides on a maiolica base for this kitchen backsplash. I usually build picture frames
and sculpture stands to exhibit my art. I designed these tiles specifically for
this space so installation involved building a kitchen (good ploy, yes?). My
husband, Doug Piotter of Piotter Construction, made the cabinets to my design and I custom mixed the color and hand painted them (because they didn’t use paint sprayers at Versailles!). I also custom mixed light gray stain to soften color of oak floor.
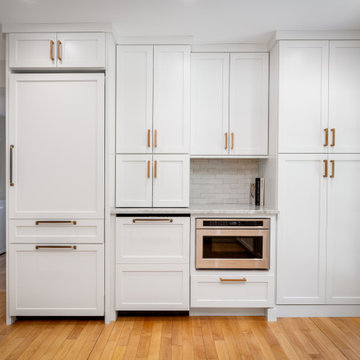
Kitchen wall to include custom paneled refrigerator and dishwasher, appliance cabinet to conceal those smaller appliances, and pantry.
Kitchen with Terracotta Splashback and No Island Ideas and Designs
4
