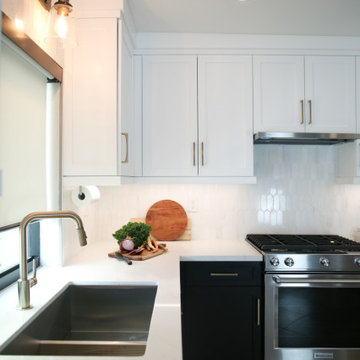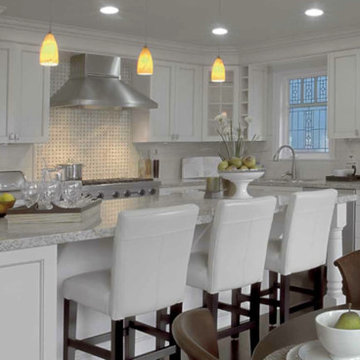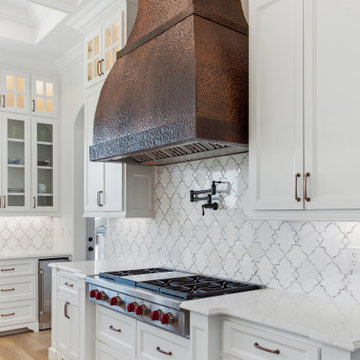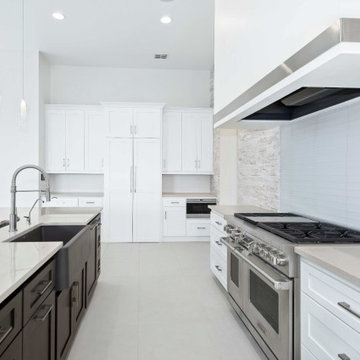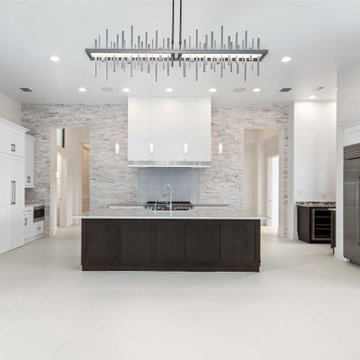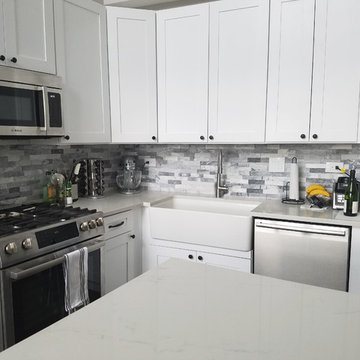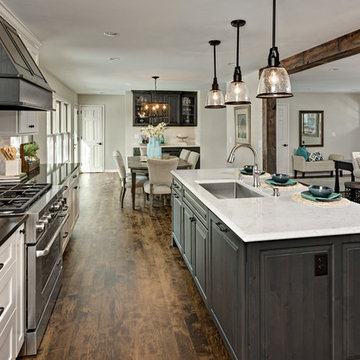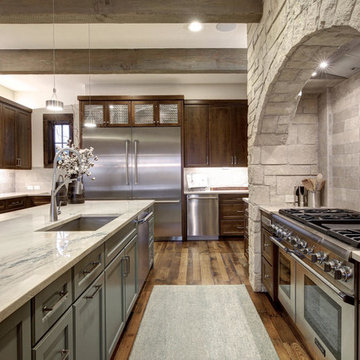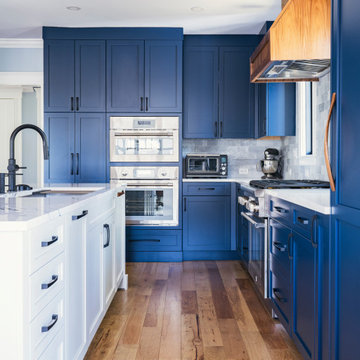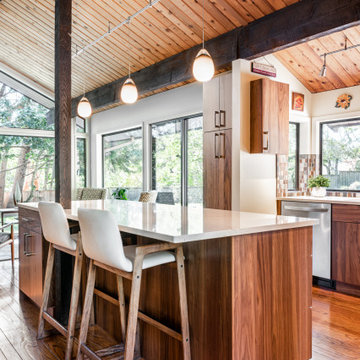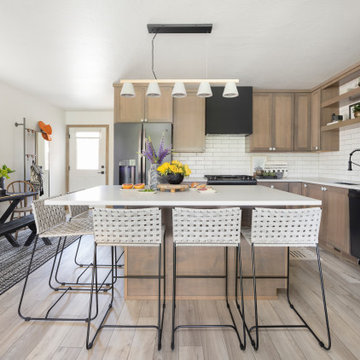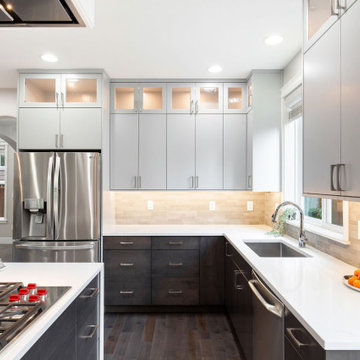Kitchen with Stone Tiled Splashback and White Worktops Ideas and Designs
Sort by:Popular Today
101 - 120 of 5,005 photos
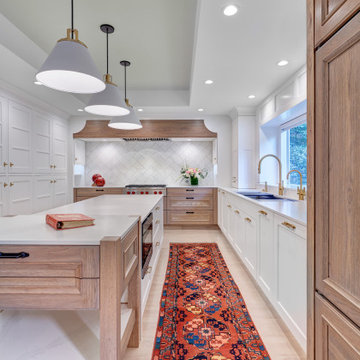
The focus of this kitchen was to open up the workflow, creating a space for the family to work comfortably while also creating a beautiful and inspiring space. Placing a large refrigerator at the edge of the kitchen, adding a beverage refrigerator, using a Galley Workstation and having the island at a slightly lower height makes it highly functional for the whole family. It is rare to achieve a long line of symmetry, but with a feature wall created around the range top we were able to do so. We created an antique armoire feel with the panel ready refrigerator and custom panel design above.
A mixture of hardware was used, the gray stained hickory cabinets were paired with matte black hardware, while the designer white cabinets were paired with brass hardware. A very custom refrigerator cabinet was created that emphasized the armoire feel. A long wall of 9” deep tall cabinets created a very beautiful as well as highly functional pantry space.
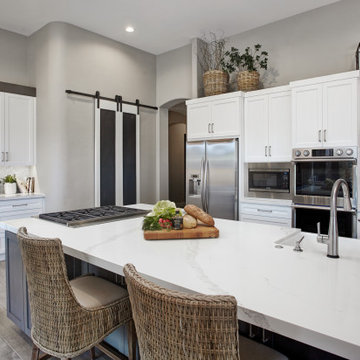
White and gray shaker style kitchen cabinets with extra large island and bar. This design allows for ease of use and great flow for entertaining large parties.
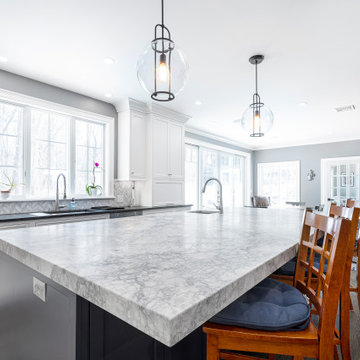
Bumping out the back of the house with an addition created this expansive chef's kitchen for family entertaining and enjoyment.
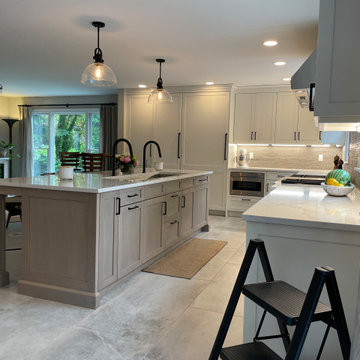
Our clients in Huntington Bay asked for an “entertaining kitchen,” and these stunning results completely transformed a dated, dysfunctional smaller kitchen. The job included a remodeled kitchen, coffee & tea station, in-kitchen sitting area, and home bar with an open pass-through to a billiard room. The existing kitchen was small, dark, and disfunctional, with walls in all the wrong places. It felt unconnected to the rest of the home, and for a family that entertains extensively, it was necessary to call in Kitchen Designs by Ken Kelly to the rescue. By removing the dining room and existing walls and creating a pass through opening to the billiard room, we created an open space floor plan flooded with natural light. The large scale kitchen and island is functional for multiple chefs, and the “hang-out” sitting area next to the coffee and wet bar is so inviting for anyone who wants a chill-out zone in their kitchen. Having a place for everything was very important to our client who loves to bake. So we included custom, functional inserts into every cabinet for the most beautifully organized storage system imaginable. Top-of-the-line cabinetry and appliance selections made for a clean, transitional design style that offers both elegance and comfort.
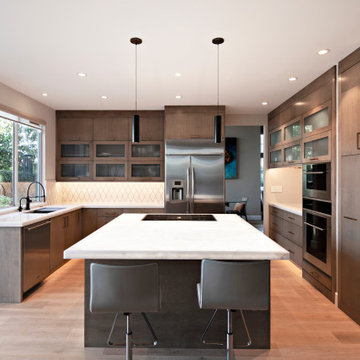
This kitchen layout stayed the same, but a huge impact was made with clean front cabinets, a warm stain, and flush modern detailing. A walk in pantry was converted into 3 adjacent pull out pantries for ease of use. A soffit was hidden behind false panels to extend the cabinetry up to the 9' ceilings. Satin glass fronts break up the wood tones beautifully, with an exquisite laser cut stone backsplash lit beautifully with undercabinet task lighting. Modern black pendants and arched sink add architectural detail and contrast to the pristine white countertops.

This gem of a home was designed by homeowner/architect Eric Vollmer. It is nestled in a traditional neighborhood with a deep yard and views to the east and west. Strategic window placement captures light and frames views while providing privacy from the next door neighbors. The second floor maximizes the volumes created by the roofline in vaulted spaces and loft areas. Four skylights illuminate the ‘Nordic Modern’ finishes and bring daylight deep into the house and the stairwell with interior openings that frame connections between the spaces. The skylights are also operable with remote controls and blinds to control heat, light and air supply.
Unique details abound! Metal details in the railings and door jambs, a paneled door flush in a paneled wall, flared openings. Floating shelves and flush transitions. The main bathroom has a ‘wet room’ with the tub tucked under a skylight enclosed with the shower.
This is a Structural Insulated Panel home with closed cell foam insulation in the roof cavity. The on-demand water heater does double duty providing hot water as well as heat to the home via a high velocity duct and HRV system.
Architect: Eric Vollmer
Builder: Penny Lane Home Builders
Photographer: Lynn Donaldson
Kitchen with Stone Tiled Splashback and White Worktops Ideas and Designs
6

