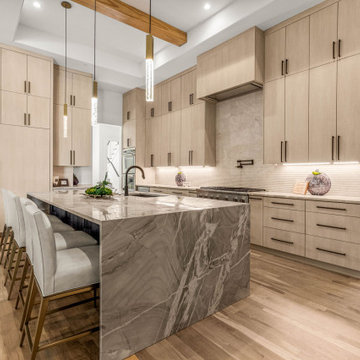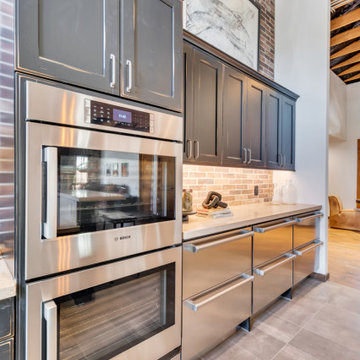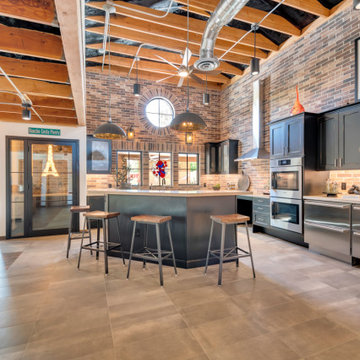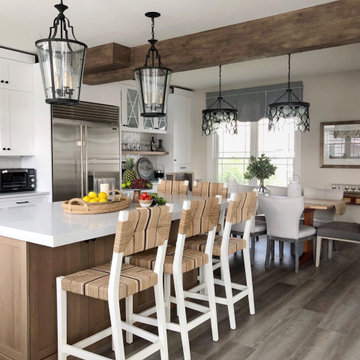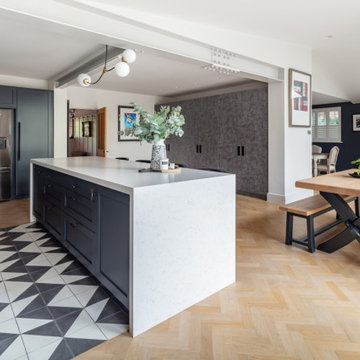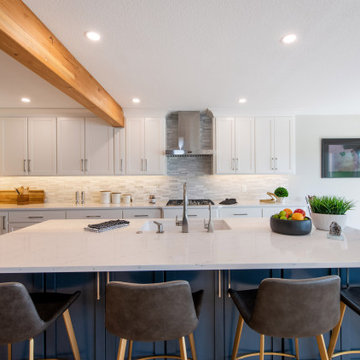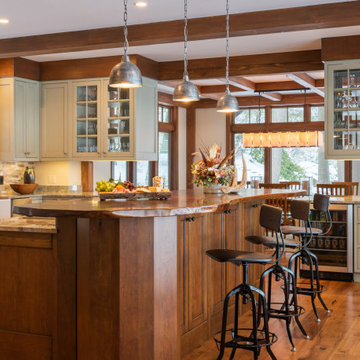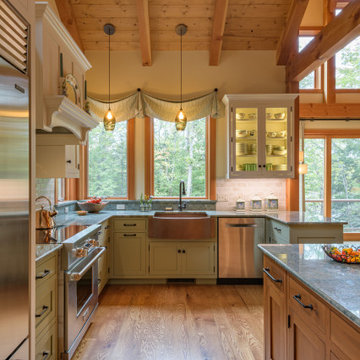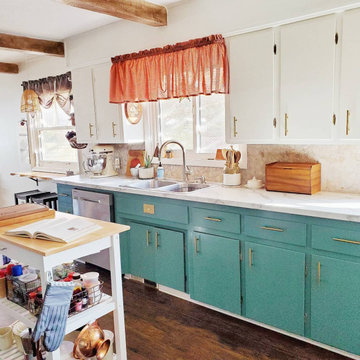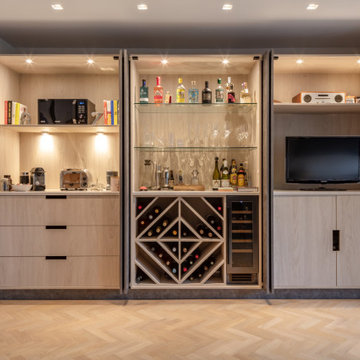Kitchen with Stone Tiled Splashback and Exposed Beams Ideas and Designs
Refine by:
Budget
Sort by:Popular Today
21 - 40 of 292 photos
Item 1 of 3
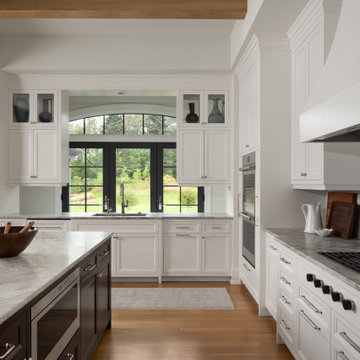
The kitchen design connects to the exterior with views from the kitchen sink through the gallery, which serves as the private entrance to the primary suite. Natural light pours in from the expanse of rear windows. The gallery windows are darkly outlined creating a dramatic view to the outdoors from the interior kitchen sink, kept separate from the socializing at the island.
Elegant curves contrast the straightness and are identifiable in the range hood and transom windows in the visible gallery. LED tunable lighting in the transom-like upper cabinets, ceiling and toe kicks adjust to any atmosphere.
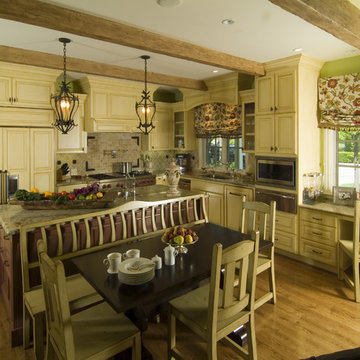
Bright and fresh kitchen with old world charm. Bright pops of color on fabrics and walls to enhance the space giving warmth and character of an Italian villa!
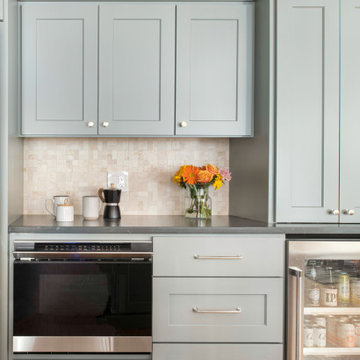
THE PROBLEM
Our client adores their traditional layout and their traditional design style. But there were a few things that could be improved including flow and functionality in the kitchen - not to mention the cabinets, counters and appliances that had seen better days. The family room was used heavily for movie viewing, but it did not have a great set-up for the TV and was seriously lacking in the audio department. Their garage entry had become the primary way into the home for the homeowners, however it did not offer the welcoming feeling they wanted to have after a long day.
THE SOLUTION
To create better flow, we shifted the entry from the mud hall down a bit which gave us the space to add another run of cabinetry and relocate the fridge. We closed up the former dining room wall and converted it into a new office space as both homeowners work from home. Due to the shift in the entry from the mud hall, we also were able to then center the island to where it should be in the room creating some much needed balance.
Because we were not creating an open floor plan and removing walls and such, there was more budget for high ticket finishes. One of which was a 11’ custom walnut countertop for the island which became the anchoring design element for the kitchen along with custom cabinetry and high-end appliances.
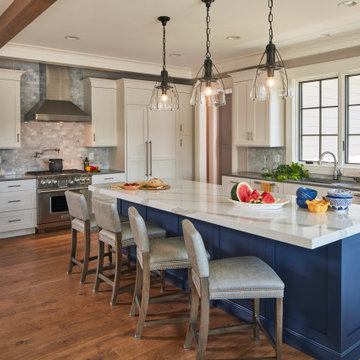
The design incorporate accessible design so that, as the couple mature, they can continue to utilize the kitchen for the forever home concept.
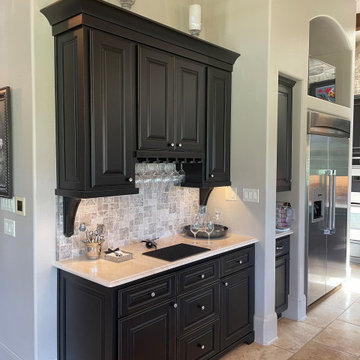
AFTER PHOTO
On the side of the kitchen, a small bar with the same black cabinetry offers a different appeal with grey stone backsplash. Sophisticated and sleek, this kitchen has been updated with timeless touches.
Adding lots of drama to this large kitchen, black painted cabinets emphasize the space. White with black veining marble countertop on the island acts as a focal point for this kitchen with solid white perimeter countertops. The black is a consistent base color, as shown on the cooktop decorative tile with mixed materials and dimensional tiles. Little black mosaic tiles accent the bold venthood design. The travertine flooring and stone wall ground the space in a neutral, earthy palette.

This new build was customized for a family with 2 small children. We created a vintage contemporary feeling in this home.
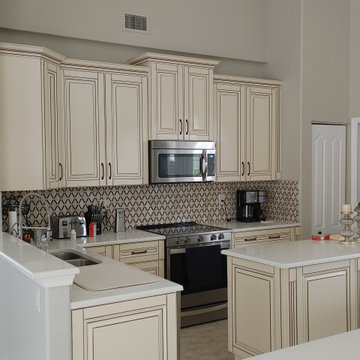
Traditional Kitchen cabinets are Coastal cream with hand glazed doors and crown molding that are in Burgundy wine.
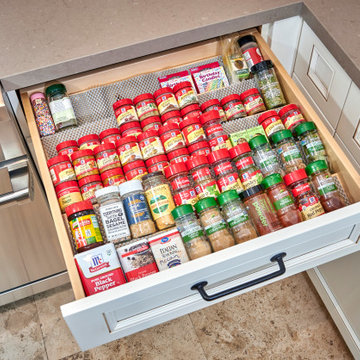
The biggest challenge in the designing the space was coordinating all of the materials to work within the kitchen as well as within the rest of the house. Top three notable/custom/unique features. Three notable features include the open sky light with shiplap and rustic pendants. The rustic wood beams and the custom metal hood. We paired the custom metal hood with Subzero Wolf professional cooking appliances. There are 2 farm sinks in this kitchen to fit all their cooking and prepping needs. Lots of detail throughout the space.
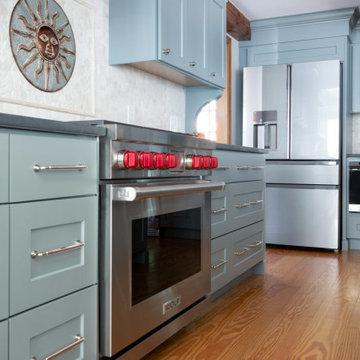
THE PROBLEM
Our client adores their traditional layout and their traditional design style. But there were a few things that could be improved including flow and functionality in the kitchen - not to mention the cabinets, counters and appliances that had seen better days. The family room was used heavily for movie viewing, but it did not have a great set-up for the TV and was seriously lacking in the audio department. Their garage entry had become the primary way into the home for the homeowners, however it did not offer the welcoming feeling they wanted to have after a long day.
THE SOLUTION
To create better flow, we shifted the entry from the mud hall down a bit which gave us the space to add another run of cabinetry and relocate the fridge. We closed up the former dining room wall and converted it into a new office space as both homeowners work from home. Due to the shift in the entry from the mud hall, we also were able to then center the island to where it should be in the room creating some much needed balance.
Because we were not creating an open floor plan and removing walls and such, there was more budget for high ticket finishes. One of which was a 11’ custom walnut countertop for the island which became the anchoring design element for the kitchen along with custom cabinetry and high-end appliances.
Kitchen with Stone Tiled Splashback and Exposed Beams Ideas and Designs
2

