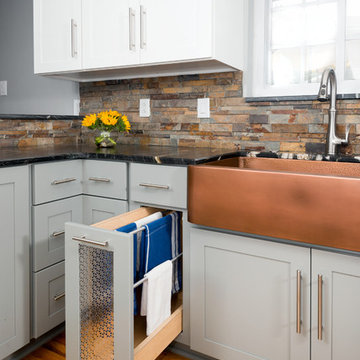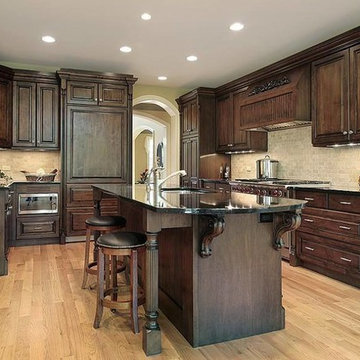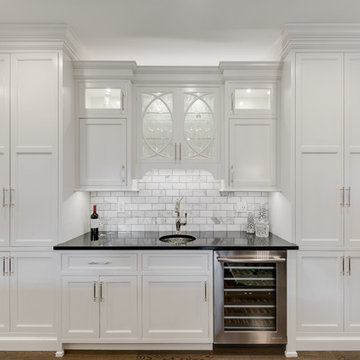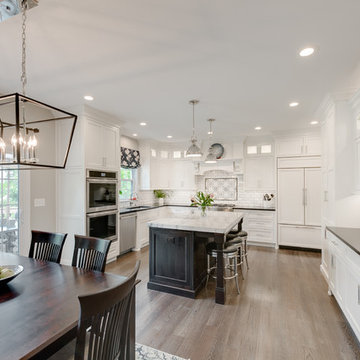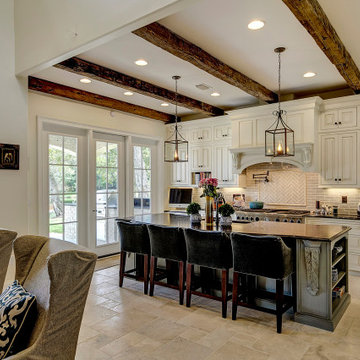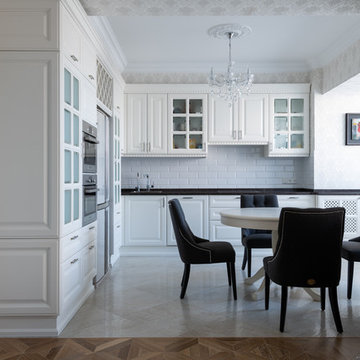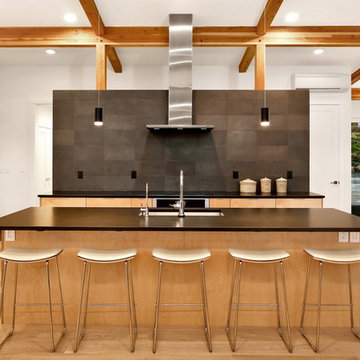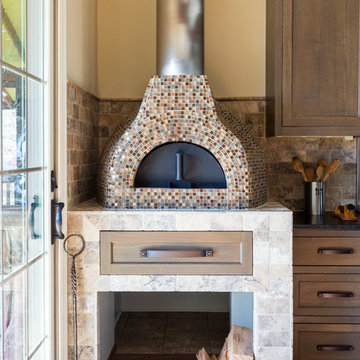Kitchen with Stone Tiled Splashback and Black Worktops Ideas and Designs
Refine by:
Budget
Sort by:Popular Today
101 - 120 of 1,199 photos
Item 1 of 3
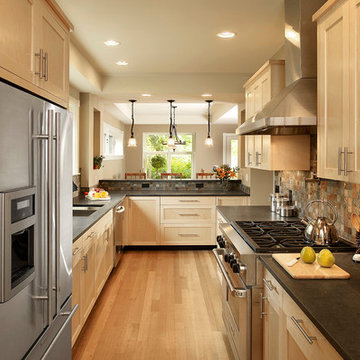
The galley kitchen opens into the dining area. Not-so-big house design principles were used throughout this super energy-efficient custom townhouse designed and built by Meadowlark Design + Build in Ann Arbor, Michigan.
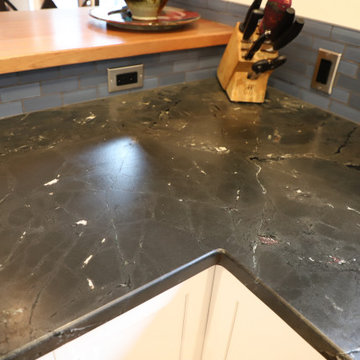
This project included new Huntwood Cabinets cabinetry with shaker style doors in colonial white, EleMar Oregon Granite & Marble sourced Negresco Leathered granite counter-tops, and new Blanco America sinks! Thinking of starting a remodel? Call or stop by the showroom! (541) 929-3100
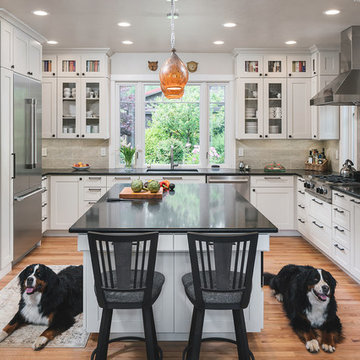
This beautiful craftsman kitchen features painted recessed-panel cabinets, black granite counter tops, refinished hardwood floors, 3 blown glass pendant island lights and a custom niche behind the gas stove.
KuDa Photography
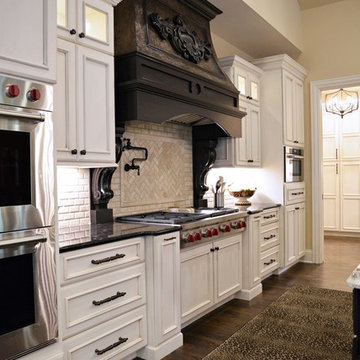
This Tudor style custom home design exudes a distinct touch of heritage and is now nestled within the heart of Town and Country, Missouri. The client wanted a modern open floor plan layout for their family with the ability to entertain formally and informally. They also appreciate privacy and wanted to enjoy views of the rear yard and pool from different vantage points from within the home.
The shape of the house was designed to provide needed privacy for the family from neighboring homes, but also allows for an abundance of glass at the rear of the house; maintaining a connection between indoors and out. A combination of stone, brick and stucco completes the home’s exterior.
The kitchen and great room were designed to create an open yet warm invitation with cathedral ceiling and exposed beams. The living room is bright and clean with a coffered ceiling and fireplace eloquently situated between dual arched entries. This alluring room also steps out onto a courtyard, connecting the pool deck and covered porch.
The large covered porch has an eating area and lounge with TV to watch the game or to enjoy a relaxing fire from the outdoor fireplace. An outdoor bar / kitchen was placed at the far edge of the covered porch and provides a direct link to the pool and pool deck.
The home’s dining room was designed with a stone fireplace, large recessed wall niche and crown molding detail to add a feeling of warmth and serenity.
The master bedroom is a retreat from the main floor level and also has direct access to the pool and patio. A private study was also incorporated with a direct connection to the master bedroom suite.
Each secondary bedroom is a suite with walk in closets and private bathrooms. Over the living room, we placed the kids play room / hang-out space with TV.
The lower level has a 2500 bottle wine room, a guest bedroom suite, a bar / entertainment / game room area and an exercise room.
Photography by Elizabeth Ann Photography.
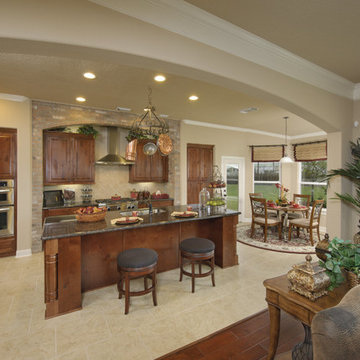
With 2,669 square feet of living space on the first floor, The Fredericksburg Bonus offers 3 bedrooms and 2 full and 2 half bathrooms for the growing family. The Fredericksburg Bonus also features a centerpiece kitchen, large family room and luxurious master suite. An upstairs bonus space adds up to 1,046 square feet.

Inspired by the multi-functional performance of a shell structure in nature, the design of this two-bedroom, two-bath ADU explored a performance-based roof geometry that becomes the building façade and privacy screen. Coupled with deep roof overhangs, this second skin allows dappled light to penetrate the interior during the day while reflecting the detrimental UV radiation on the southern exposure. The perforations in the second skin are based on the effects of the sun path on the southern exposure and the location of the windows behind the screen. At night, the interior light glows through the perforations, contributing to the name of the project, “LuminOCity”.
Orange Coast College and UC Irvine formed a partnership called "Team MADE" to enter the 2023 Orange County Sustainability Decathlon. "MADE" is an acronym for Modular, Affordable Dwellings for the Environment. LuminOCity won second place in the competition and 9 awards in various categories. Following the competition, the home was donated to Homeless Intervention Services, Orange County, where it serves as an ADU on an existing property to provide transitional housing for youth experiencing housing insecurities.
This 750sf prefabricated, modular home is built on four, eight foot wide modules that nest together. The building system is predicated on a software-to-manufacturing pipeline called the FrameCAD Machine. This roll-former for light-gauge steel allowed Team MADE to prototype as well as site-manufacture every stud and track in the steel-framed home they would design. Over 100 student volunteers aided in the construction of the steel framing, MEP installation, building envelope, and site work. The use of prefabricated Light Gauge Steel allowed for higher construction tolerances with simplified assembly diagrams that could be followed by student volunteers. Joseph Sarafian, AIA was the lead architect as well as one of four faculty advisors on the project, leading the design of the project from conception to completion.
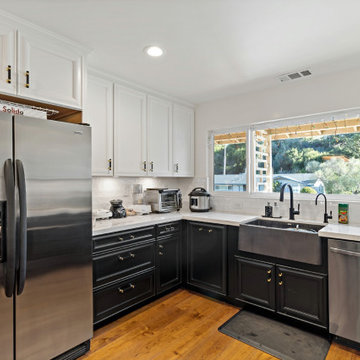
THIS CLASSIC SLEEK MODERN KITCHEN IS SOMETHING OUT OF A MAGAZINE THE PANORAMIC FRENCH SLIDING DOORS GIVE ALL THE NATURAL LIGHT ONE CAN ASK FOR. THE WARM WOOD FLOORS HELP COMBINE THE MARBLE COUNTERTOPS AND COMBO WOOD CUSTOM CABINETS OF WHITE AND BLACK ; THIS WAS NOT A OPEN CONCEPT KITCHEN THIS WAS A 1974 KITCHEN WITH TWO WALLS AT EACH END OF THE ISLAND AREA // FARMERS SINK IS CERAMIC ; ALL NEW APPLICANCES
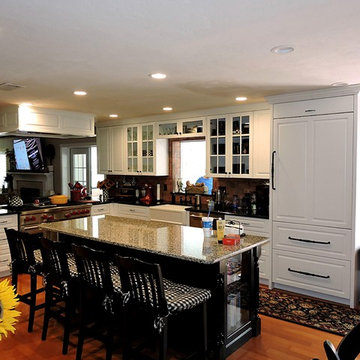
Custom Kitchen and Island. Optimized storage, using drawers in base cabinets as opposed to roll-out trays. Custom panels for Sub Zero Refrigerator. The flip-up door above refrigerator for storage of larger trays. Other trays are located in tray drawer to the right of the range. Additional storage located on the opposite side of the peninsula. Custom designed, manufactured and installed range hood trim.

**Project Overview**
This new construction home built next to a serene lake features a gorgeous, large-scale kitchen that also connects to a bar, home office, breakfast room and great room. The homeowners sought the warmth of traditional styling, updated for today. In addition, they wanted to incorporate unexpected touches that would add personality. Strategic use of furniture details combined with clean lines brings the traditional style forward, making the kitchen feel fresh, new and timeless.
**What Makes This Project Unique?*
Three finishes, including vintage white paint, stained cherry and textured painted gray oak cabinetry, work together beautifully to create a varied, unique space. Above the wall cabinets, glass cabinets with X mullions add interest and decorative storage. Single ovens are tucked in cabinets under a window, and a warming drawer under one perfectly matches the cabinet drawer under the other. Matching furniture-style armoires flank the wall ovens, housing the freezer and a pantry in one and custom designed large scale appliance garage with retractable doors in the other. Other furniture touches can be found on the sink cabinet and range top cabinet that help complete the look. The variety of colors and textures of the stained and painted cabinetry, custom dark finish copper hood, wood ceiling beams, glass cabinets, wood floors and sleek backsplash bring the whole look together.
**Design Challenges*
Even though the space is large, we were challenged by having to work around the two doorways, two windows and many traffic patterns that run through the kitchen. Wall space for large appliances was quickly in short supply. Because we were involved early in the project, we were able to work with the architect to expanded the kitchen footprint in order to make the layout work and get appliance placement just right. We had other architectural elements to work with that we wanted to compliment the kitchen design but also dictated what we could do with the cabinetry. The wall cabinet height was determined based on the beams in the space. The oven wall with furniture armoires was designed around the window with the lake view. The height of the oven cabinets was determined by the window. We were able to use these obstacles and challenges to design creatively and make this kitchen one of a kind.
Photo by MIke Kaskel
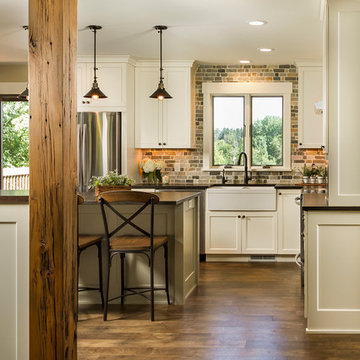
Building Design, Plans, and Interior Finishes: Fluidesign Studio I Builder: J-Mar Builders I Photographer: sethbennphoto.com
Kitchen with Stone Tiled Splashback and Black Worktops Ideas and Designs
6
