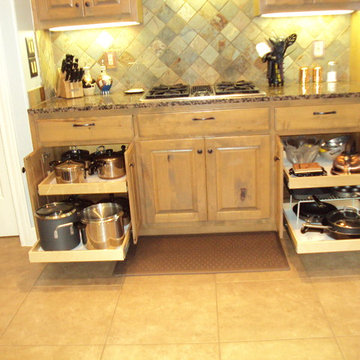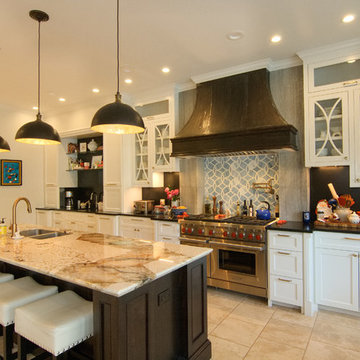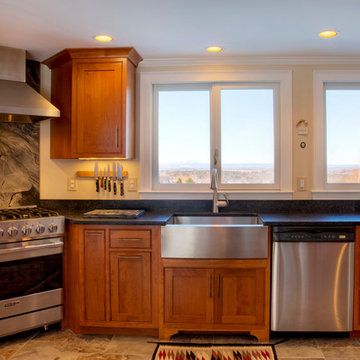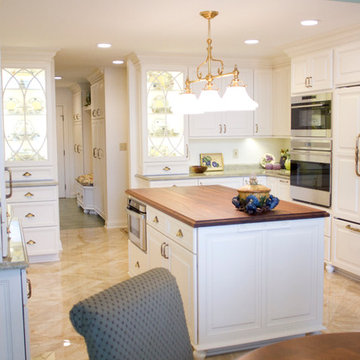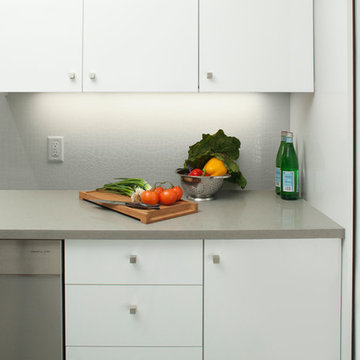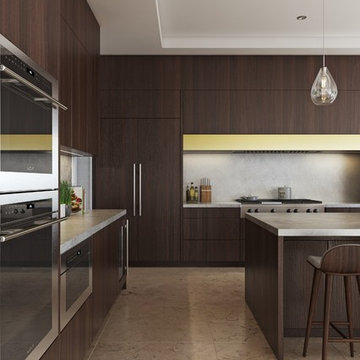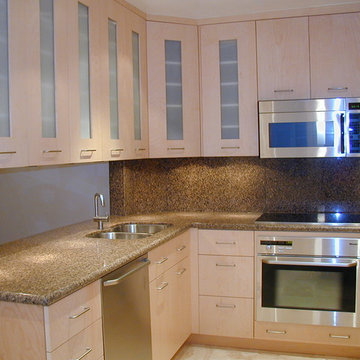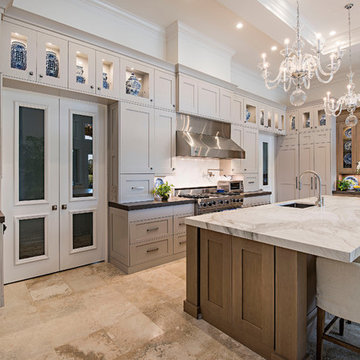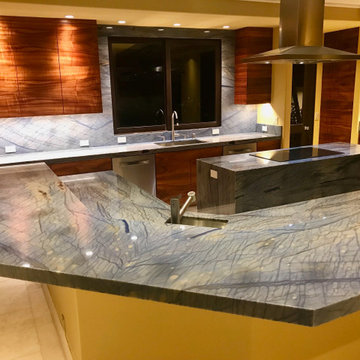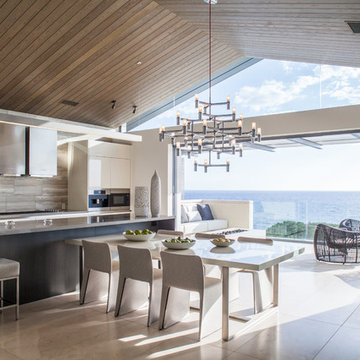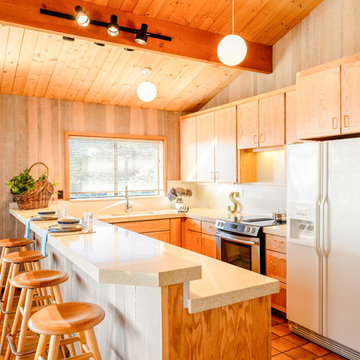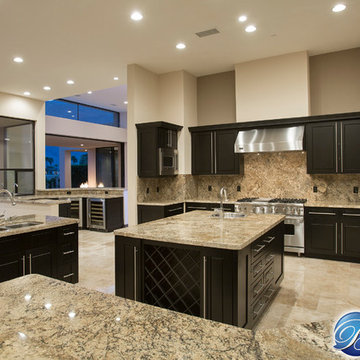Kitchen with Stone Slab Splashback and Travertine Flooring Ideas and Designs
Refine by:
Budget
Sort by:Popular Today
161 - 180 of 1,442 photos
Item 1 of 3
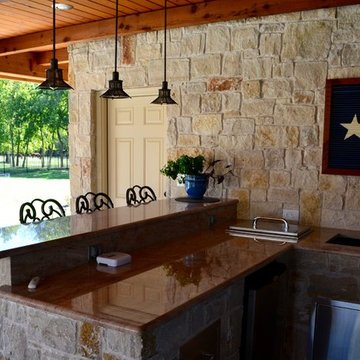
Ortus Exteriors - This beautiful one-acre home needed an even more beautiful outdoor upgrade! The pool features a large tanning ledge, an elevated back wall with 3 sheer-descent waterfalls, a TurboTwist slide, and PebbleSheen Irish Mist finish. Travertine pavers were used for the decking. The elevated spa has a waterfall spillway and a curved ledge with smooth 1" tile. The 600 sq. ft. pool cabana is perfect for those hot Texas summers! Besides the convenient bathroom, outdoor shower, and storage space, there's an entire kitchen for backyard chefs. Granite counter tops with outlets for appliances and a sink will take care of all the prep work, and a stainless steel grill with a side burner and smoker will take care of the meats. In the corner, a built-in vented stone fireplace with a mounted TV and seating area allows for movies, shows, and football games. Outside the drop-ceiling cabana is a gas fire pit with plenty of seating for s'mores nights. We put on the finishing touches with appropriate landscaping and lighting. It was a pleasure to design and build such an all-encompassing project for a great customer!
We design and build luxury swimming pools and outdoor living areas the way YOU want it. We focus on all-encompassing projects that transform your land into a custom outdoor oasis. Ortus Exteriors is an authorized Belgard contractor, and we are accredited with the Better Business Bureau.
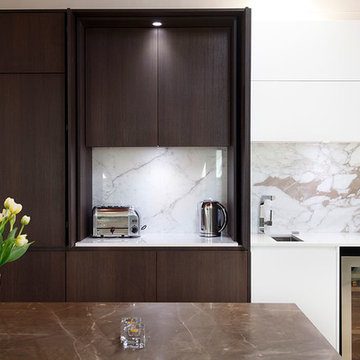
Designing a modern kitchen that does not look like a kitchen might seem an impossible task, but Art of Kitchens took on the challenge and created a striking room in this lovely Cammeray home. The brief was simple: create a functional kitchen that doesn’t necessarily look like a kitchen that integrates well with the surrounding rooms and to accommodate the owners’ love of cooking and entertaining. Photos by Eliot Cohen
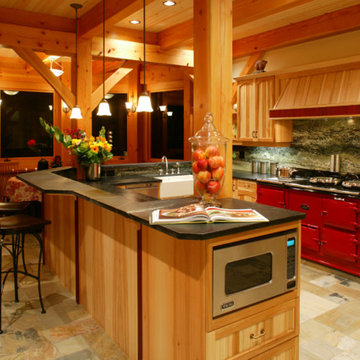
World-class elegance and rural warmth and charm merge in this classic European-style timber framed home. Grand staircases of custom-milled, clear edge grain Douglas Fir ascend to the second floor from the great room and the master bedroom. The kiln-dried Douglas Fir theme flows through the home including custom-detailed solid interior doors, garage doors and window and door frames. The stunning great-room fireplace of imported solid stone blends visual impact with natural warmth and comfort. The exterior weathers the elements with attractive clear-cedar siding and a durable, solid copper standing-seam roof. A state of the art geothermal heating system delivers efficient, environmentally-friendly heating and cooling.
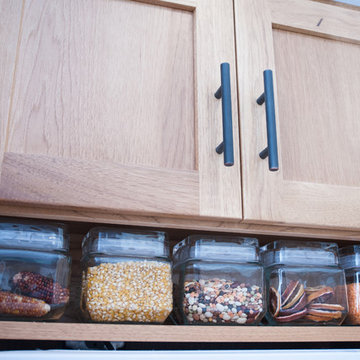
This small U-shaped kitchen has been given new life with warm colored cabinets and dark granite counter tops. Cabinets by StarMark Cabinetry.
Photos by John Gerson.
www.choosechi.com
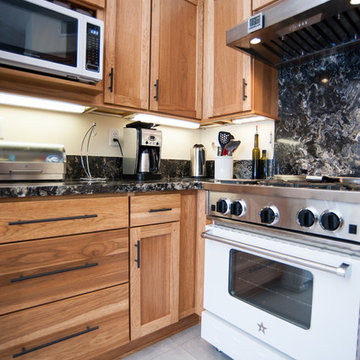
This small U-shaped kitchen has been given new life with warm colored cabinets and dark granite counter tops. Cabinets by StarMark Cabinetry.
Photos by John Gerson.
www.choosechi.com
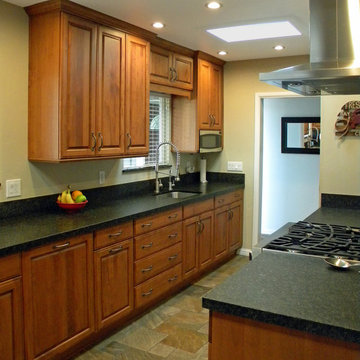
A long narrow kitchen is graced with two sinks. A gingery finish on heartwood maple is set off by leathered Uba-Tuba granite and green accents. The client achieved a warm somewhat nautical theme in this beach house kitchen.
Wood-Mode Fine Custom Cabinetry: Brookhaven's Freemont
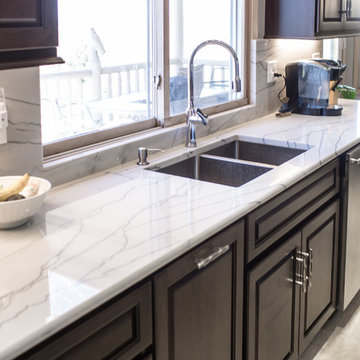
This project is one of the most extensive TVL scopes to date! This house sits in a phenomenal site location in Golden and features a number of incredible and original architectural details. However, years of shifting had caused massive structural damage to the home on both the main and basement levels, resulting in shifting door frames, split drywall, and sinking floors. These shifts prompted the clients to seek remodeling assistance in the beginning of their renovation adventure. At first, the scope involved a new paint and lighting scheme with a focus on wall repair and structural improvement. However, the scope eventually evolved into a re-design of the entire home. Few spaces in this house were left untouched, with the remodeling scope eventually including the kitchen, living room, pantry, entryway and staircase, master bedroom, master bathroom, full basement, and basement bedrooms and bathrooms. Expanding the scope in this way allowed for a design that is cohesive space to space, and creates an environment that captures the essence of the family's persona at every turn. There are many stunning elements to this renovation, but a few favorites include the insanely gorgeous custom steel elements at the front entry, Tharp custom cabinetry in the kitchen and pantry, and unique stone in just about every room of the house. Our clients for this project are both geologists. This alone opened an entire world of unique interest in material that we have never explored before. From natural quartzite countertops that mimic mountain ranges to silky metallic accent tiles behind the bathtub, this project does not shy away from unique stone finds and accents. Conceptually, the clients' love for stone and natural elements is present just about everywhere: the dining room chandelier conceptually takes the form of stalactite, the island pendants are formed concrete, stacked stone adorns the large back wall of the shower, and a back-lit onyx art piece sits in a dramatic niche at the home's entry. We love the dramatic result of this renovation and are so thrilled that our clients can enjoy a home that truly reflects their passions for years to come!
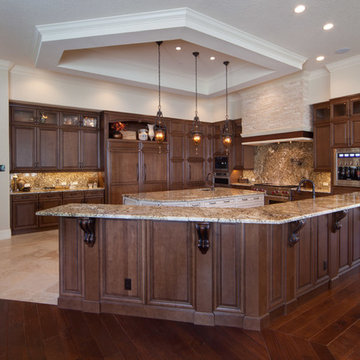
Gourmet Kitchen with 48" Wolf Range, 60" Sub Zero refrigeration, Decor Wine Dispenser, Miele coffee maker and under counter refrigerators. Copper Farmhouse oversized sink. Hidden pantry with built in Storm Room.
Kitchen with Stone Slab Splashback and Travertine Flooring Ideas and Designs
9
