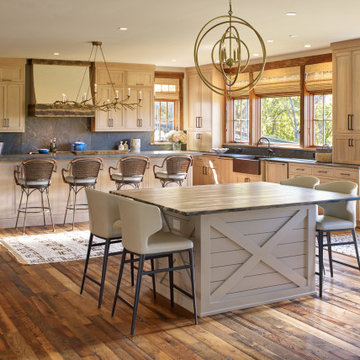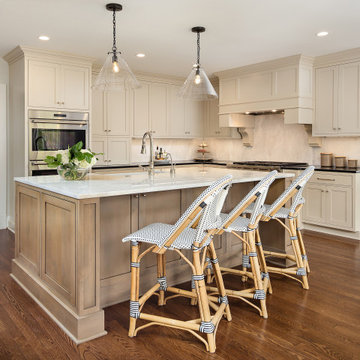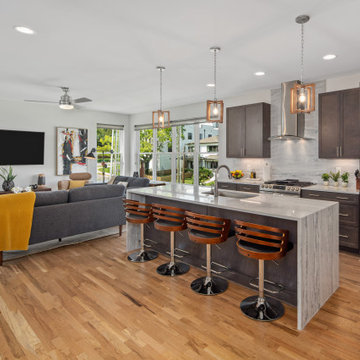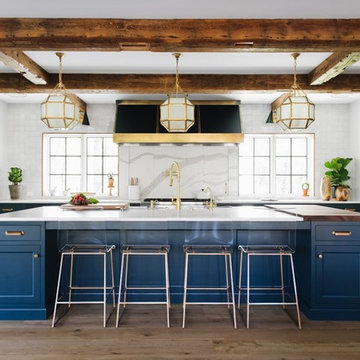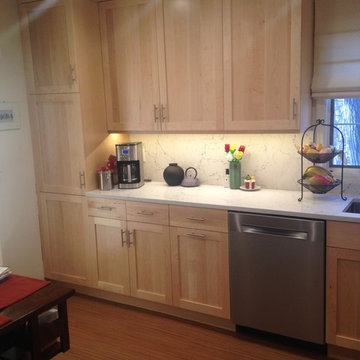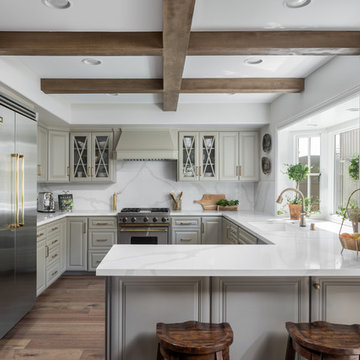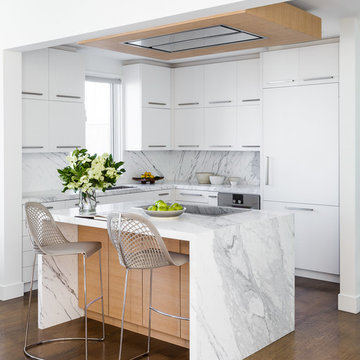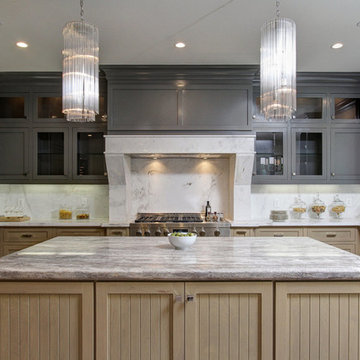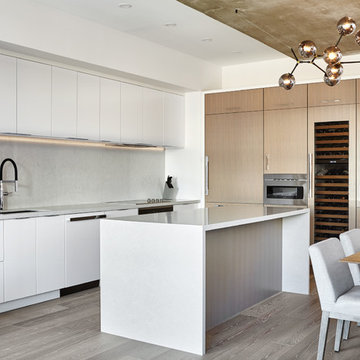Kitchen with Stone Slab Splashback and Medium Hardwood Flooring Ideas and Designs
Refine by:
Budget
Sort by:Popular Today
201 - 220 of 14,317 photos
Item 1 of 3

Custom kitchen with reclaimed wood beams, wolf appliances, engineered quartz counter tops, blue accent island, butcher block top and center cut white oak flooring.
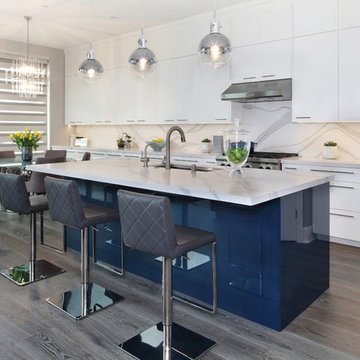
This bright, airy kitchen was designed to be a comfortable gathering place for a young, active family. The blue lacquer island provides a splash of cheerful color, and the open layout makes it a great place to entertain. Designer: Fumiko Faiman, Photographer: Jeri Koegel
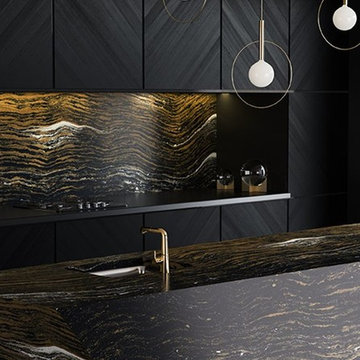
#Granite, #Marble, #Quartz, & #Laminate #Countertops. #Cabinets & #Refacing - #Tile & #Wood #Flooring. Installation Services provided in #Orlando, #Tampa, #Sarasota. #Cambria #Silestone #Caesarstone #Formica #Wilsonart
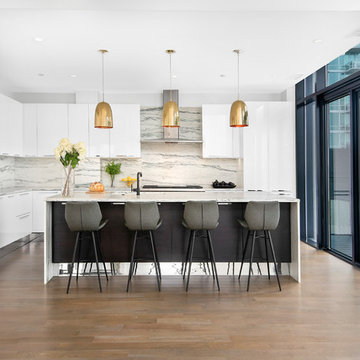
Dresner Design possesses the expertise to design cutting edge, cost-effective kitchens, baths and closets for developer’s multi-unit projects. They were recently part of the design team for The Ronsley, River North's best new luxury condominium development.
This former industrial timber loft building was transformed into an incredible 41-unit building, and Dresner Design was hired to design both the kitchens and baths using Italian cabinetry from Stosa Cucine.
Challenges:
All the units were the same but with varying configurations. The goal was to make all the units feel and look the same but each of the layouts was different- making 30 layouts in all.
Concept:
The kitchens and baths were designed to be sleek and modern, blending in with the loft style. The kitchen islands fabricated with wood compliments the wood ceilings and beams typical of loft living. White kitchens are always timeless and the Ronsley used the most beautiful and high-end cabinetry made of 100% lacquer.
Photography by Jim Tschetter
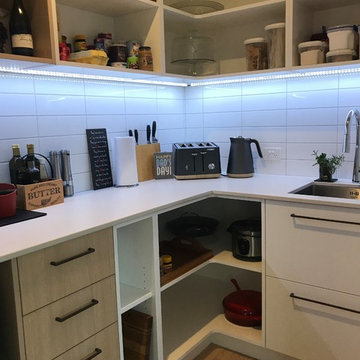
The scullery was designed with a mix of Bestwood Perfect Oak and white cabinetry, a Caeserstone Fresh Concrete benchtop, white subway tiles on the walls and LED strip lighting underneath the wall shelving.
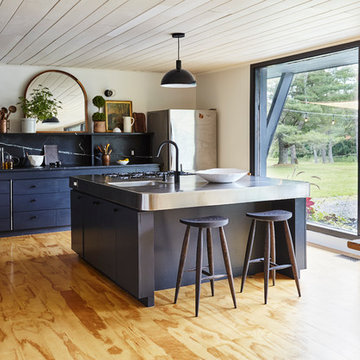
NYC designer Megan Pflug and her husband J. Penry purchased a 1962 mid-century lodge in Greenville, New York and revived the tired property to become the Woodhouse Lodge. Threading through it all are natural materials reflective of the environment, starting with the soapstone countertops quarried in Virginia and then fabricated on site with nothing more than a steel straight edge, a measuring tape, a wet saw and a few other basic tools. "In decorating the space, we were really interested in working with a lot of local vendors and makers," Pflug said. "I thought it was really cool that we were able to source soapstone from the east coast. I also think that regional materials are often the most appropriate choice. If I was in Santa Fe, maybe soapstone wouldn't make the most sense architecturally."
Like Pflug, Hudson Valley based fabricator Anson R. Tollefson, of A.R.T. Restoration and Remodeling, has a background in art. Working with just two slabs of Alberene Soapstone, Tollefson, crafted the countertops, backsplash, shelving and supports. A job he describes as, “Like a very heavy puzzle.”
Photo: Genevieve Garruppo
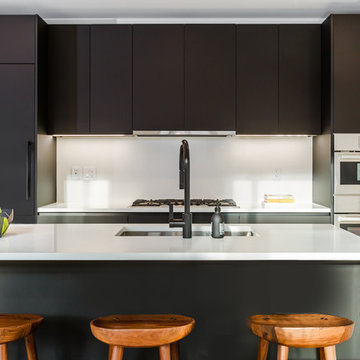
For this project we were hired to design the residential interiors and common spaces of this new development in Williamsburg, Brooklyn. This project consists of two small sister buildings located on the same lot; both buildings together have 25,000 s.f of residential space which is divided into 13 large condos. The apartment interiors were given a loft-like feel with an industrial edge by keeping exposed concrete ceilings, wide plank oak flooring, and large open living/kitchen spaces. All hardware, plumbing fixtures and cabinetry are black adding a dramatic accent to the otherwise mostly white spaces; the spaces still feel light and airy due to their ceiling heights and large expansive windows. All of the apartments have some outdoor space, large terraces on the second floor units, balconies on the middle floors and roof decks at the penthouse level. In the lobby we accentuated the overall industrial theme of the building by keeping raw concrete floors; tiling the walls in a concrete-like large vertical tile, cladding the mailroom in Shou Sugi Ban, Japanese charred wood, and using a large blackened steel chandelier to accent the space.
Kitchen with Stone Slab Splashback and Medium Hardwood Flooring Ideas and Designs
11

