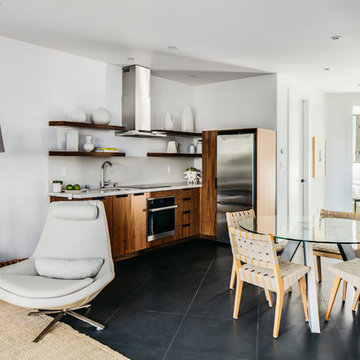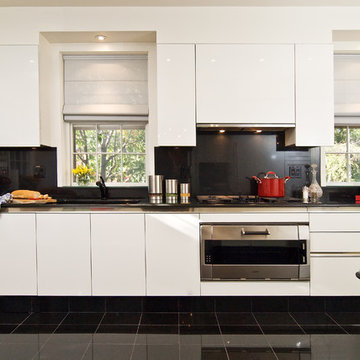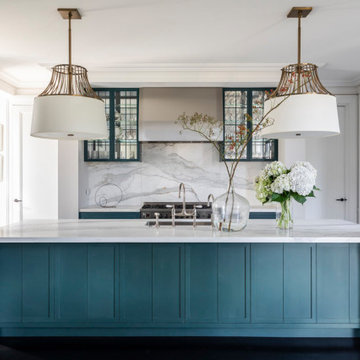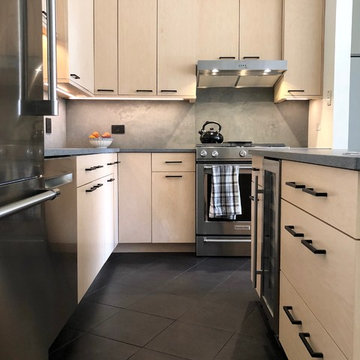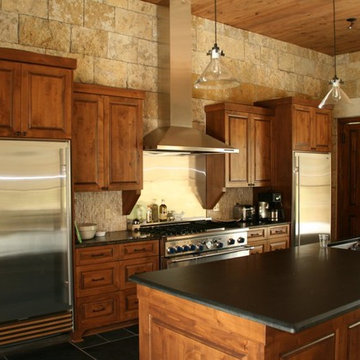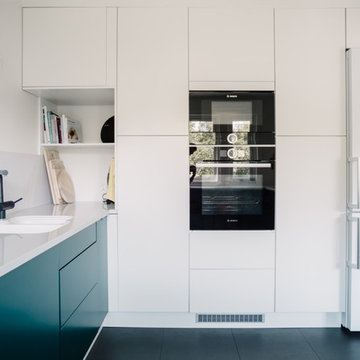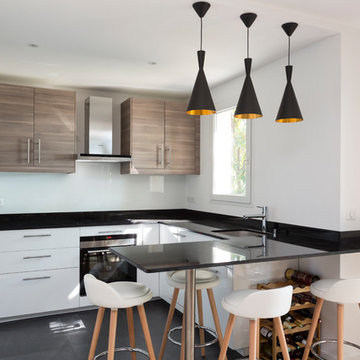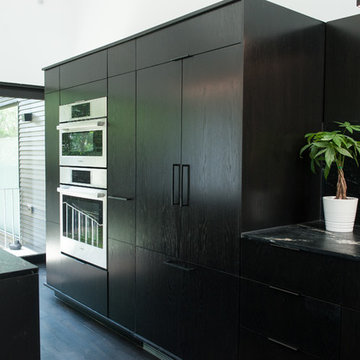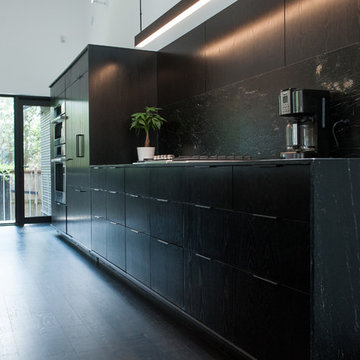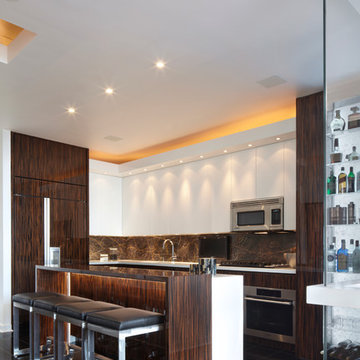Kitchen with Stone Slab Splashback and Black Floors Ideas and Designs
Refine by:
Budget
Sort by:Popular Today
41 - 60 of 475 photos
Item 1 of 3

The main wall of the kitchen houses a 36" refrigerator, 24" dishwasher and sink. Cabinets go to the ceiling with a small top trim, all wall cabinets have recessed bottoms for under cabinet lights. Chef's pantry storage is featured to the right of the dishwasher. All cabinets are Brookhaven with an Alpine White finish on the Springfield Recessed door style.
Builder: Steve Hood with Steve Hood Company
Cabinet Designer: Mary Calvin and Kelly Ziehe with Cabinet Innovations
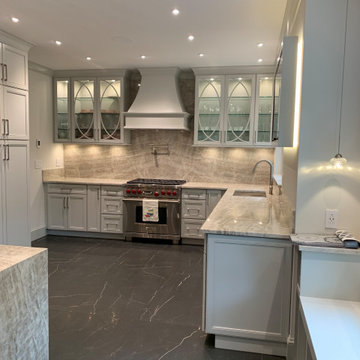
This classic Soft Gray Kitchen is perfectly designed in this traditional Riverdale home. Palladia Glass Mullions are the centerpiece of the room with the delicate, yet bold look of the quartzite counters and full height backsplashes.
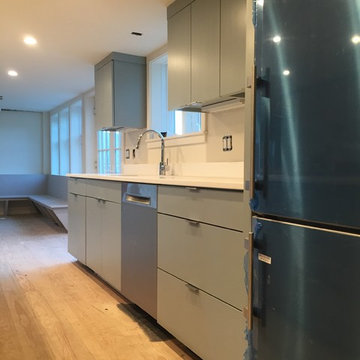
This classic Colonial New England home lives a different tale on the inside! Between the modern furniture, black floors (not seen in photos), and simplistic lines, there is a unique feature in every room. Featuring flat Euro-style cabinetry in Benjamin Moore Silver Mink.
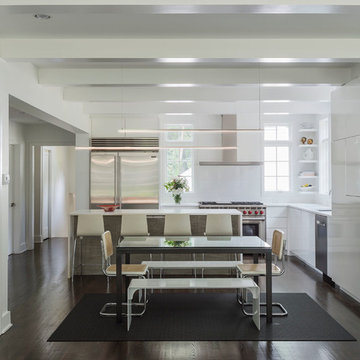
Renovation and addition of a 1940's Colonial into a family home that's modern, cool and classic. White interiors, dark floors, open plan, loads of natural light and easy access to outdoors makes this perfect for family and entertaining. Traditional meets modern. Award winning project . Judges say : "This renovation balances traditional attributes with modern clarity.
Photo: Matthew Williams

Oak cabinetry is stained a deep deep green and then paired with honed Danby marble. Beyond is the staircase which wraps around a screen evocative of the site's many trees amongst the winter snow.

Wood siding of the exterior wraps into the house at the south end of the kitchen concealing a pantry and panel-ready column, FIsher&Paykel refrigerator and freezer as well as a coffee bar. An assemblage of textures and raw materials including a dark-hued, minimalist layout for the kitchen opens to living room with panoramic views of the canyon to the left and the street on the right. We dropped the kitchen ceiling to be lower than the living room by 24 inches. There is a roof garden of meadow grasses and agave above the kitchen which thermally insulates cooling the kitchen space. Soapstone counter top, backsplash and shelf/window sill, Brizo faucet with Farrow & Ball "Pitch Black" painted cabinets complete the edges. The smooth stucco of the exterior walls and roof overhang wraps inside to the ceiling passing the wide screen windows facing the street.
An American black walnut island with Fyrn counter stools separate the kitchen and living room over a floor of black, irregular-shaped flagstone. Delta Light fixtures were used throughout for their discreet beauty yet highly functional settings.
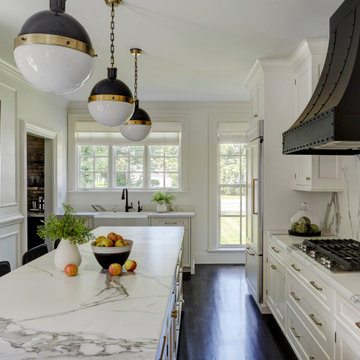
The light filled space has large windows and four doors, but works well in the strategically configured floor plan. Generous wall trim, exquisite light fixtures and modern stools create a warm ambiance. In the words of the homeowner, “it is beyond our dreams”.
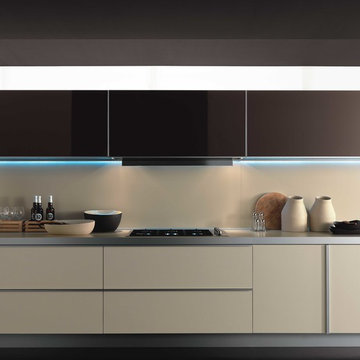
Contemporary Italian kitchen cabinet in laminate by Zampieri Cucine. A minimalist approach to kitchen. High gloss and matte lacquer finish creates interesting contrast.
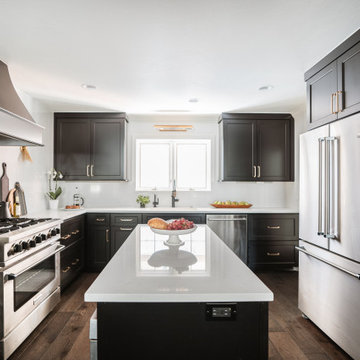
When Amy and Brandon, hip 30 year old attorneys decided to look for a home with better outdoor living space, closer to restaurants and night spots, their search landed them on a house with the perfect outdoor oasis. Unfortunately, it came with an interior that was a mish mash of 50’s, 60’s and 70’s design. Having already taken on a DIY remodel on their own, they weren’t interested in going through the stress and frustration of one again. They were resolute on hiring an expert designer and contractor to renovate their new home. The completed renovation features sleek black cabinetry, rich ebony floors, bold geometric tile in the bath, gold hardware and lighting that together, create a fresh and modern take on traditional style.
Thoughtfully designed cabinetry packs this modest sized kitchen with more cabinetry & features than some kitchens twice it’s size, including two spacious islands.
Choosing not to use upper cabinets on one wall was a design choice that allowed us to feature an expanse of pure white quartz as the backdrop for the kitchens curvy hood and spikey gold sconces.
A mix of high end furniture, finishes and lighting all came together to create just the right mix to lend a 21st century vibe to this quaint traditional home.
Kitchen with Stone Slab Splashback and Black Floors Ideas and Designs
3
