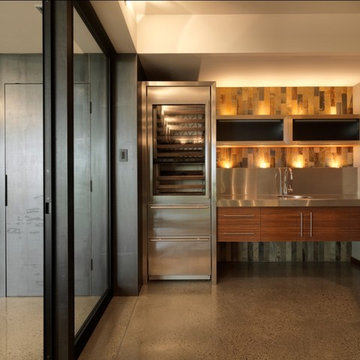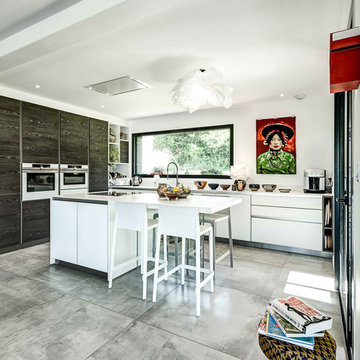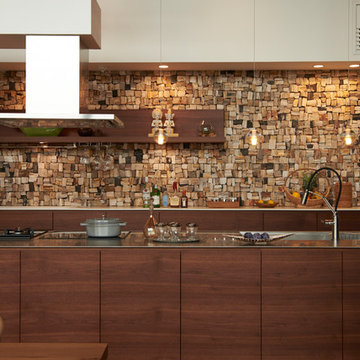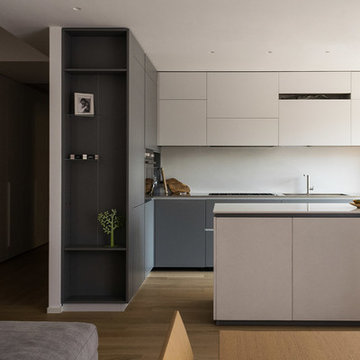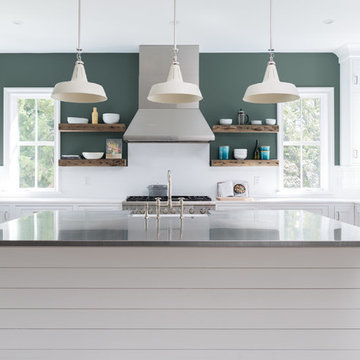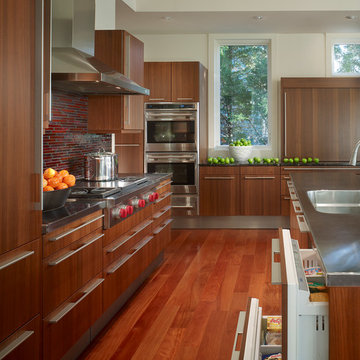Kitchen with Stainless Steel Worktops Ideas and Designs
Refine by:
Budget
Sort by:Popular Today
161 - 180 of 14,197 photos
Item 1 of 2
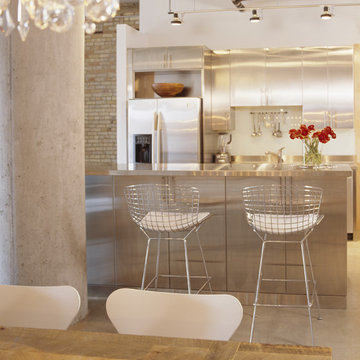
Featured in MSP Magazine
All furnishings are available through Lucy Interior Design.
www.lucyinteriordesign.com - 612.339.2225
Interior Designer: Lucy Interior Design
Photographer: Ken Gutmaker
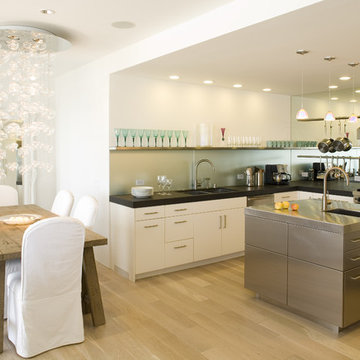
Design by Mark English Architects, http://www.houzz.com/photos/professionals/313/Mark-English-Architects-AIA, cabinets by Mueller Nichols

This contemporary kitchen features the “Como” door style by Artcraft Kitchens. The doors and drawers are finished in “Figured Pearl Gloss” laminate with an aluminum profiled edge. The counter tops are “Mocha” by Caesarstone with a glass tile back splash. The refrigerator is a 42” built-in by KitchenAid as are the ovens, dishwasher and induction cook top. The hood is by Faber. Aluminum framed glass door cabinets are the focal point as you enter the kitchen and the full height, aluminum door appliance garage hides all the appliances the client wanted hidden (notice the exposed KitchenAid, stainless steel mixer on the counter). The frosted glass, floating snack table provides convenient eating space for two and the stainless steel shelf over the t.v. provides an attractive display area.
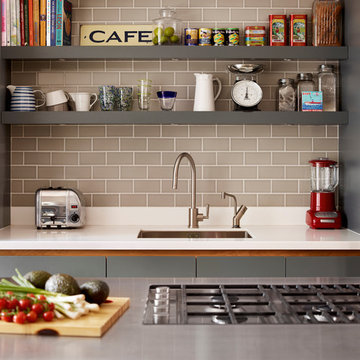
Roundhouse Urbo handless bespoke matt lacquer kitchen in Farrow & Ball Downpipe. Worksurface and splashback in Corian, Glacier White and on the island in stainless steel. Siemens appliances and Barazza flush / built-in gas hob. Westins ceiling extractor, Franke tap pull out nozzle in stainless steel and Quooker Boiling Water Tap. Evoline Power port pop up socket.

A full elevation view to the multi-function coffee bar and pantry which features:
-A custom slide out Stainless Steel top extension
-Lighted pull-out pantry storage
-waterproof engineered quartz top for the coffee station.
-Topped with lighted glass cabinets.
-Custom Non-Beaded Inset Cabinetry by Plain & Fancy.
cabinet finish: matte black
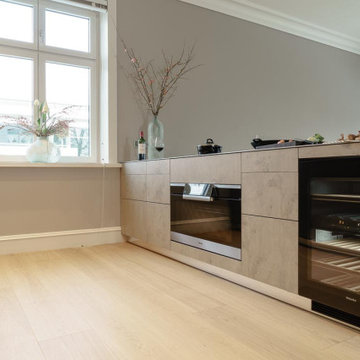
Hinter der Kochinsel tut sich viel Raum auf. Ein Backofen von 90 cm Breite und der Weinschrank komplettieren die hochwertige Geräteausstattung.

SieMatic Cabinetry in Graphite Grey profile door, Nickel gloss frame cabinets in the island and hidden coffee centre. SieMatic exclusive Chinese wedding cabinet in matte Black Oak with polished nickel knobs and hardware. SieMatic floating metal shelves in Nickel Gloss.

Overview
Whole house refurbishment, space planning and daylight exercise.
The Brief
To reorganise the internal arrangement throughout the client’s new home, create a large, open plan kitchen and living space off the garden while proposing a unique relationship to the garden which is at the lower level.
Our Solution
Working with a brilliant, forward-thinking client who knows what they like is always a real pleasure.
This project enhances the original features of the house while adding a warm, simple timber cube to the rear. The timber is now silver grey in colour and ageing gracefully, the glass is neat and simple with our signature garden oriel window the main feature. The modern oriel window is a very useful tool that we often consider as it gives the client a different place to sit, relax and enjoy the new spaces and garden. If the house has a lower garden level it’s even better.
The project has a great kitchen, very much of the moment in terms of colour and materials, the client really committed to the look and aesthetic. Again we left in some structure and wrapped the kitchen around it working WITH the project constraints rather than resisting them.
Our view is, you pay a lot for your steelwork… Show it off!
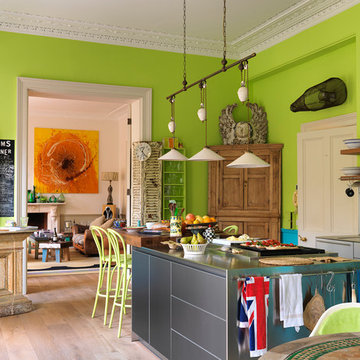
This London townhouse is packed full of colour and vitality. From the lime green kitchen to the yellow ochre lounge area and magenta games room, the colours lend each room a unique energy and vibrancy.
The bathroom is a place of calm in a riot of colours and styles. The classic bathroom products offer effortless style and stand out against the more muted colour palette. The polished Spey bath is our longest and perfect for the large family that the room serves, as is our largest basin the Kinloch and tallest 6 bar towel rail, draped with delightful splashes of colour
Kitchen with Stainless Steel Worktops Ideas and Designs
9
