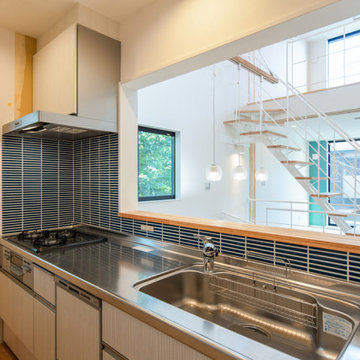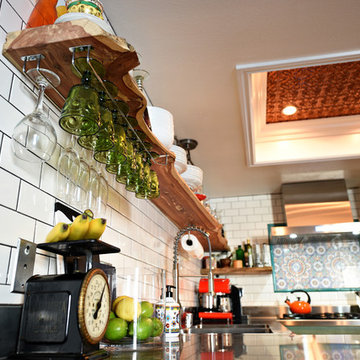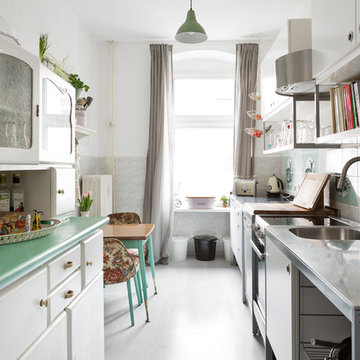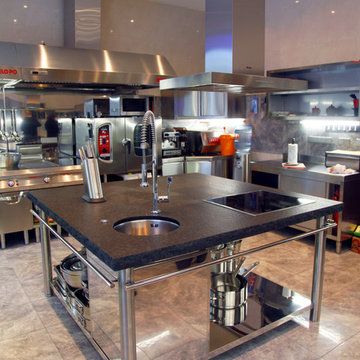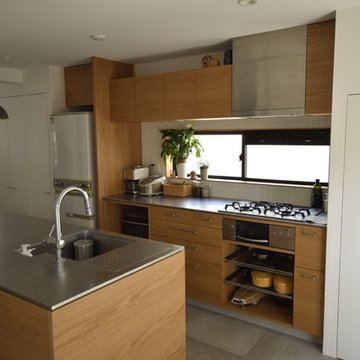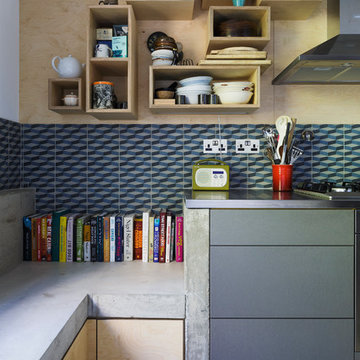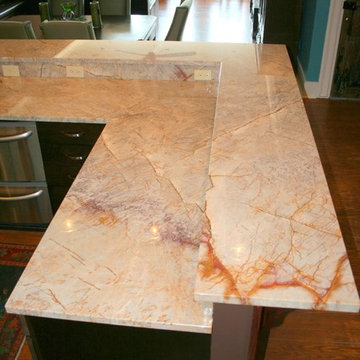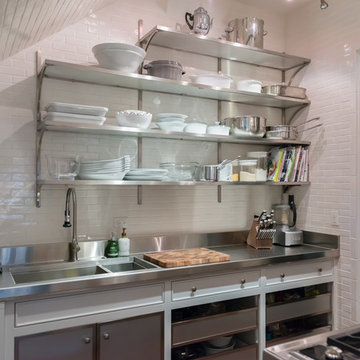Kitchen with Stainless Steel Worktops and Ceramic Splashback Ideas and Designs
Refine by:
Budget
Sort by:Popular Today
221 - 240 of 1,200 photos
Item 1 of 3
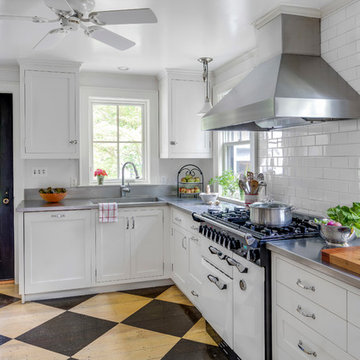
A cook's kitchen in Concord, MA featuring an Aga gas range with an stainless steel sink integrated into the countertop.
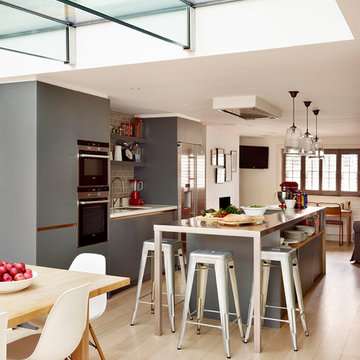
Roundhouse Shark painted matt lacquer bespoke kitchen in Farrow & Ball Pigeon with alternate front finish in Fired Earth Canvas. Worktops in stainless steel with built-in prep sink, Sharknose Corian Private Grey and a Wholestave White European Oak breakfast bar. Tall Metro cabinets painted in Farrow & Ball Pigeon with a matt lacquer finish and tambour door. Shark handleless furniture painted in Farrow & Ball Old White with a matt lacquer finish on the island and sink run. Photography by Nick Kane.
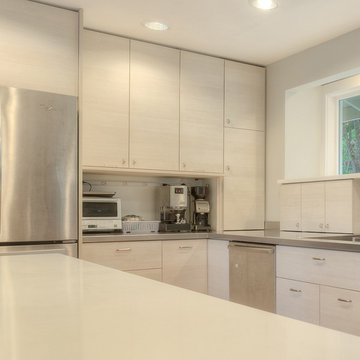
The lift-up hardware typically projects the door too far out above the counter. To prevent that, I ordered the cabinet with 18"-long guides and projected them through the back of the cabinet into the wall cavity.
William Feemster of ImageArts Photography
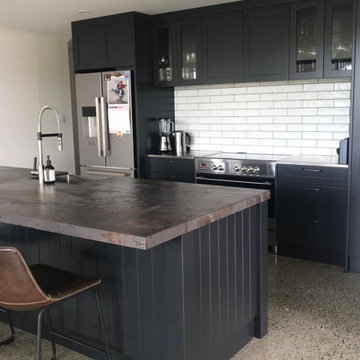
Rustic/ Traditional kitchen with custom shaker doors and tongue and groove paneling. Lacquered finish in Resene Element. Dekton chunky island benchtop and stainless steel back benchtop.
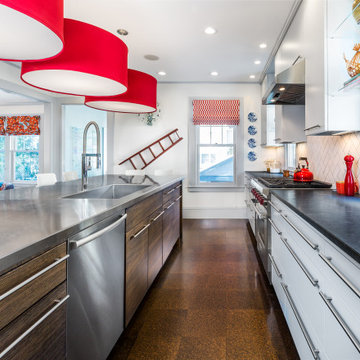
This view of the kitchen workspace shows the contrast of the oak and stainless steel on the island versus white cabinets with black tops along the wall, unified by the modern slab style fronts, linear stainless steel pulls, and red accents. The deep brown cork floor tiles complement the walnut and provide a durable, resilient surface for cooking.
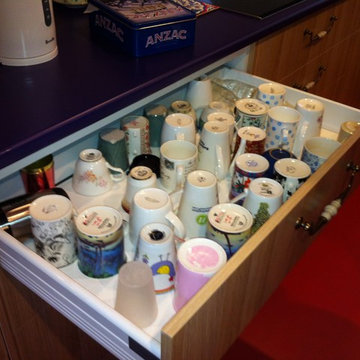
Eclectic mix of timber grain colour and Stainless steel.
Designed by Pauline Ribbsns
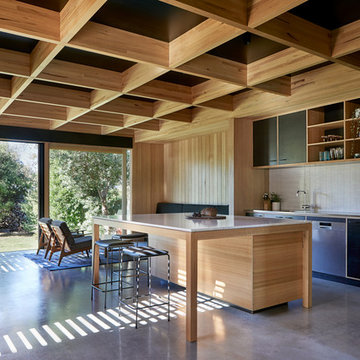
Located in Rye on the Mornington Peninsula this addition helps to create a family home from the original 1960’s weekender. Although in good condition the late modernist home lacked the living spaces and good connections to the garden that the family required.
The owners were very keen to honour and respect the original dwelling. Minimising change where possible especially to the finely crafted timber ceiling and dress timber windows typical of the period.
The addition is located on a corner of the original house, east facing windows to the existing living spaces become west facing glazing to the additions. A new entry is located at the junction of old and new creating direct access from front to back.
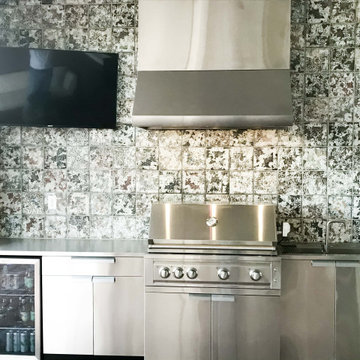
The PLJW 109 wall mount range hood can also double as an under cabinet hood! That's not the only way this hood is versatile. It features a 4-speed blower, adapting to a wide variety of cooking styles. Just push the button to set the blower to the higher speed for more intense cooking, and vice versa for your less demanding food in the kitchen. Easy!
This wall range hood includes two heat lamp sockets to warm your food before it's served. And if you don't need these, they also double as additional lighting. Once you're done cooking, you can easily remove the stainless steel baffle filters. Wash these by hand with soap and warm water or toss them in the dishwasher – they won't become damaged.
For more specs and features, visit the product page below:
https://www.prolinerangehoods.com/catalogsearch/result/?q=pljw%20109
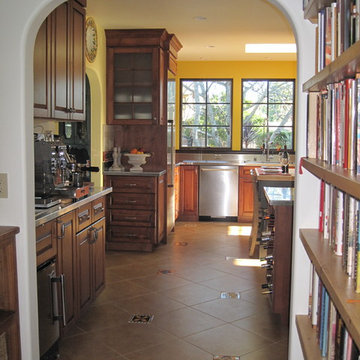
Standing in the hallway - a butlers pantry takes over the previous kitchen space and an expansion adds space and light to a new kitchen,
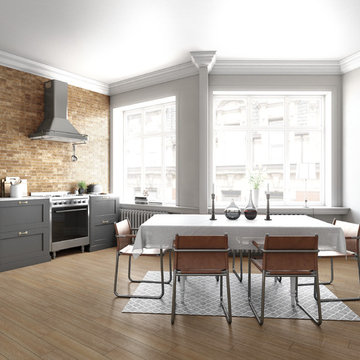
Photo features Urban District BRX, Garden in 2x8 | Additional colors available: Eastside, Downtown, Industrial, Midtown and Warehouse | Additional size available: 4x8
As a wholesale importer and distributor of tile, brick, and stone, we maintain a significant inventory to supply dealers, designers, architects, and tile setters. Although we only sell to the trade, our showroom is open to the public for product selection.
We have five showrooms in the Northwest and are the premier tile distributor for Idaho, Montana, Wyoming, and Eastern Washington. Our corporate branch is located in Boise, Idaho.
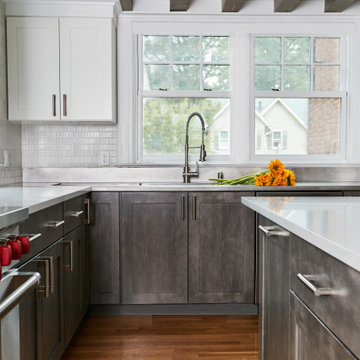
A real chef lives here! The hounds tooth upholstery on the chairs is a nod to the traditional chef's trousers! This home presented many challenges. the original kitchen was cut off from the home and was difficult to access with step up and steps down into the space. The cooking areas is the former mudroom, powder room and breakfast room all separated from each other and the kitchen. the hang out space was the location of the original kitchen. The exposed beams with beadboard ceiling in between was created to address the difference in floor and ceiling levels in the home.
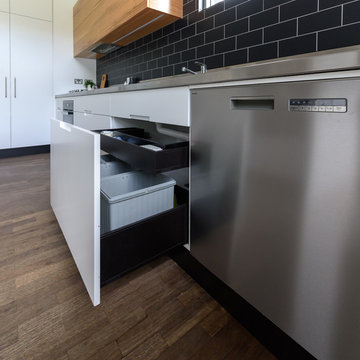
The layout of this kitchen was not dissimilar to the original but what a difference a few details make. White and plain before with not enough bench space. Increasing the size of the island, moving the stove and sink a bit further apart and maximising the pantry storage have made such a difference to the funtionality here. Lots of drawers too. And then the finishes are wow! Still white with a stainless steel bench but a much crisper white, beautifully detailed timber veneer highlights and matt black tiles with the palest grey grout. Note the grain of the veneer running continuously along the front and then the side of the overhead cabinets. LED lighting recessed to the underside of the overhead cabinet and suspended lower shelf. Timber highlights over fridge and to the rear of the island bench.
Photography by Vicki Morskate, V-Style + Imaging
Kitchen with Stainless Steel Worktops and Ceramic Splashback Ideas and Designs
12
