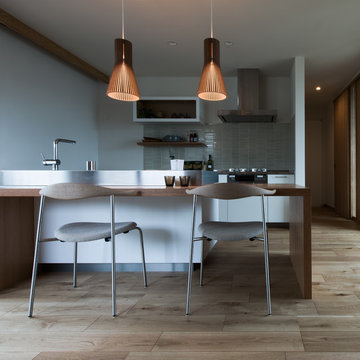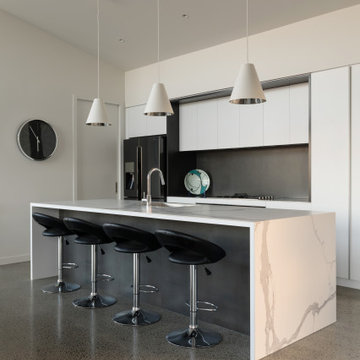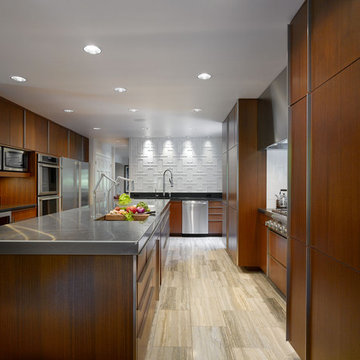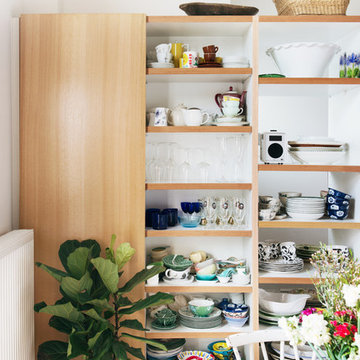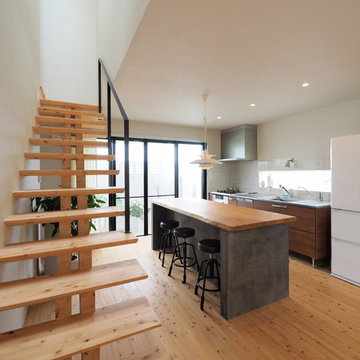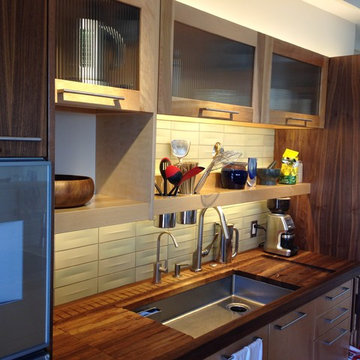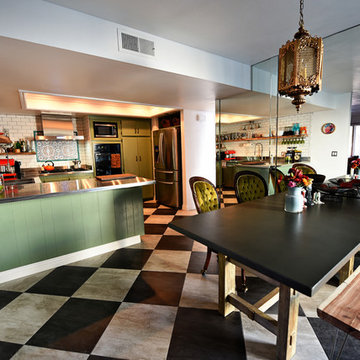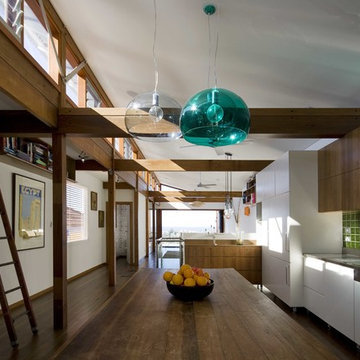Kitchen with Stainless Steel Worktops and Ceramic Splashback Ideas and Designs
Refine by:
Budget
Sort by:Popular Today
201 - 220 of 1,200 photos
Item 1 of 3
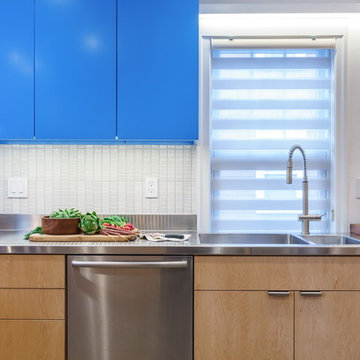
Birch cabinetry with a stainless steel counter with integrated sink and backsplash. Above the steel is a textured ceramic tile.
Photo by Heidi Solander
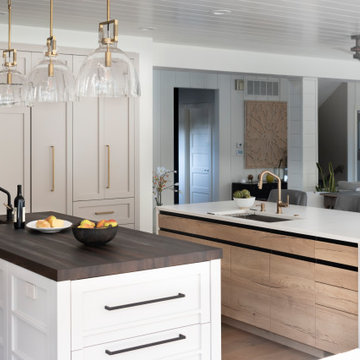
The existing peninsula was converted into a second island. This allowed us to keep the main sink in its original location and create better access to the family room space.
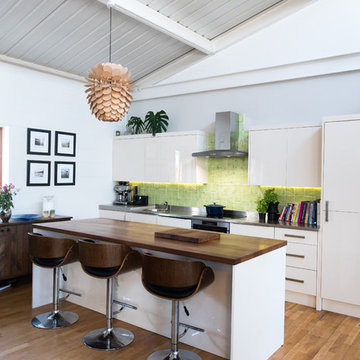
Kitchen splashbacks are a perfect example of how kitchen planning and interior design have become intertwined. Lifted from a purely practical role – it is, after all, about protecting the walls from the hob and sink splashes – these days, the kitchen splashback is also more of a statement piece.
In this kitchen, we are featuring our Pistachio Washed Effect tiles. Each tile is individually handmade by professional artisans. The textured surface is created by passing our hands when clay is still wet, no machines in the process, and are all the lovelier for it. Every single tile has their our texture and colour variation.
Photo Credits: Alice Boagey
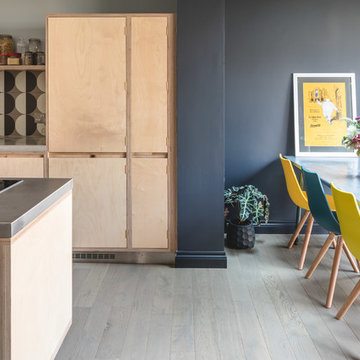
Birch Plywood Kitchen island with recessed J handles and exposed plywood edges with a stainless steel recessed kick-board. A floating plywood shelf sits above a splash-back of geometric tiles. Decorative and kitchen accessories sit on the shelf. The movable plywood island has a stainless steel worktop and contains the oven and induction hob along with large pan drawers and smaller utensil drawers. The back of the island is a peg-board with a hand painted panel behind it so that the colours show through the holes. The pegs are used to hang toys on. The perimeter run of cabinets has a concrete worktop and houses the sink and tall integrated fridge/freezer and slimline full height larder with internal pull out drawers. The walls are painted in Dulux Noble Grey. The flooring is engineered oak in a grey finish. The dining table has a concrete effect top and has colourful yellow and teal moulded plastic chairs. the flooring is engineered oak in a grey finish.
Charlie O'beirne - Lukonic Photography
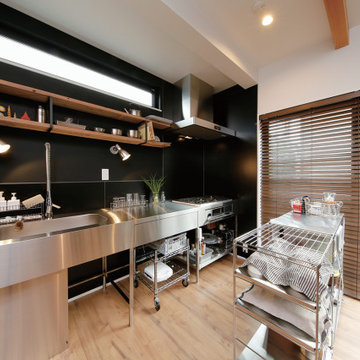
Nさまが持ち込んだこだわりのステンレスキッチン。ブラックのアクセントウォールとのコントラストが映えて、引き締まった印象を与えるインダストリアルな仕上がりです。木製の造作棚はNさまの手づくりです。
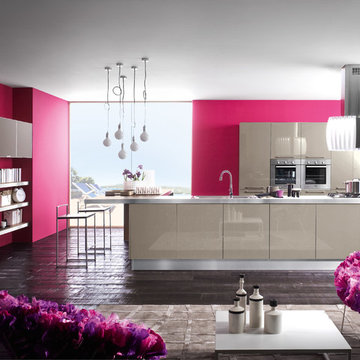
The contemporary home living is evolving in parallel with the tastes and needs geared to aesthetic and functional innovation. Within the kitchen product, Lucenta proposes itself with a high level of quality: bright glossy polished finish for the doors, with a focused set of fresh and modern colors: SETA, TORTORA and MATITA. These features are optimal qualities in an adequate range of trendy Accessories and electric appliances of advanced technology.
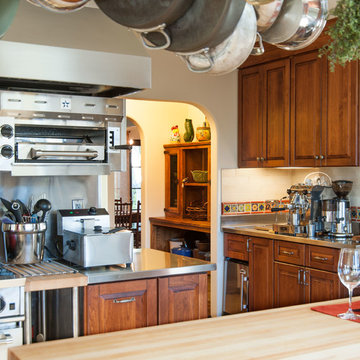
The challenge was to incorporate industrial scale appliances while creating a warm, cozy kitchen.
Photo: Arnona Oren
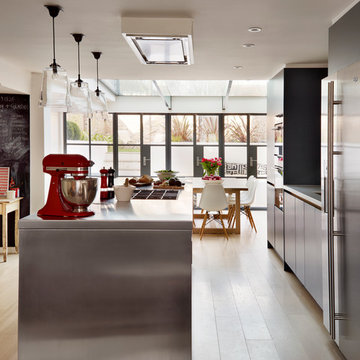
Roundhouse Urbo handless bespoke matt lacquer kitchen in Farrow & Ball Downpipe. Worksurface and splashback in Corian, Glacier White and on the island in stainless steel. Siemens appliances and Barazza flush / built-in gas hob. Westins ceiling extractor, Franke tap pull out nozzle in stainless steel and Quooker Boiling Water Tap. Evoline Power port pop up socket.
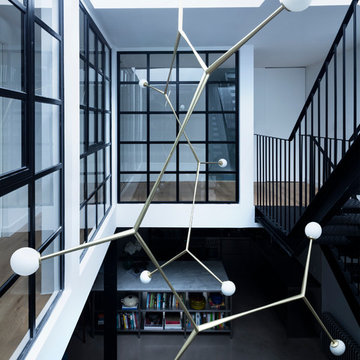
This former garment factory in Bethnal Green had previously been used as a commercial office before being converted into a large open plan live/work unit nearly ten years ago. The challenge: how to retain an open plan arrangement whilst creating defined spaces and adding a second bedroom.
By opening up the enclosed stairwell and incorporating the vertical circulation into the central atrium, we were able to add space, light and volume to the main living areas. Glazing is used throughout to bring natural light deeper into the floor plan, with obscured glass panels creating privacy for the fully refurbished bathrooms and bedrooms. The glazed atrium visually connects both floors whilst separating public and private spaces.
The industrial aesthetic of the original building has been preserved with a bespoke stainless steel kitchen, open metal staircase and exposed steel columns, complemented by the new metal-framed atrium glazing, and poured concrete resin floor.
Photographer: Rory Gardiner
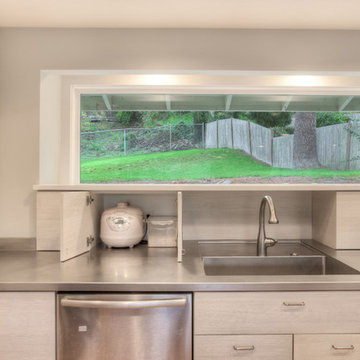
The 15"-high appliance garages under the window are perfect for hiding all the clutter! Dishes on the drainboard are more discreet, neatly contained between two appliance garages.
William Feemster of ImageArts Photography
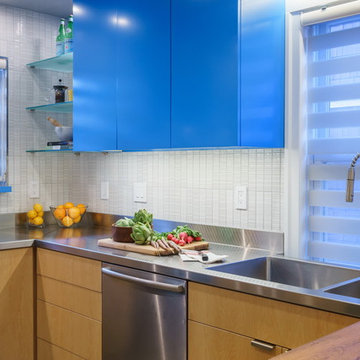
Stainless steel counter with seamlessly integrated sink and backsplash. Lacquered blue cabinets above and birch veneered cabinets below. Textured glazed ceramic tile on the walls.
Photo by Heidi Solander
Kitchen with Stainless Steel Worktops and Ceramic Splashback Ideas and Designs
11
