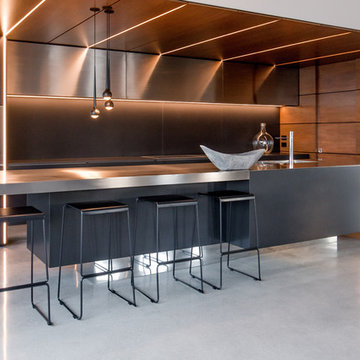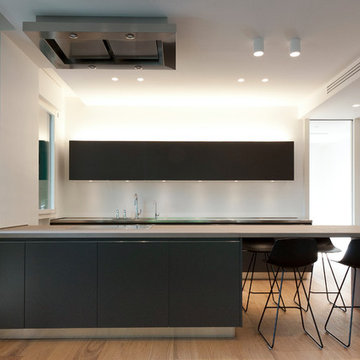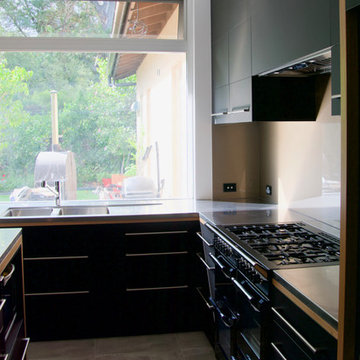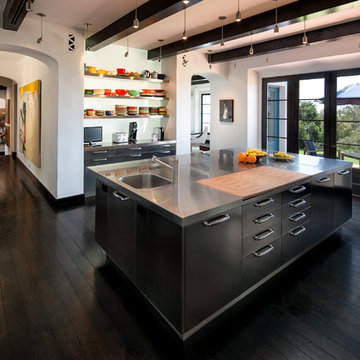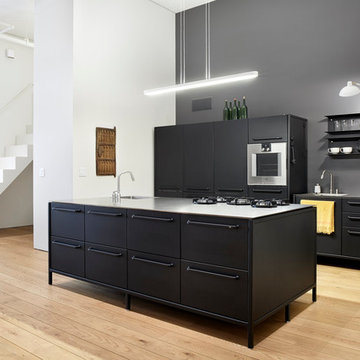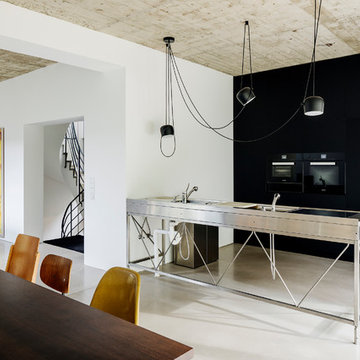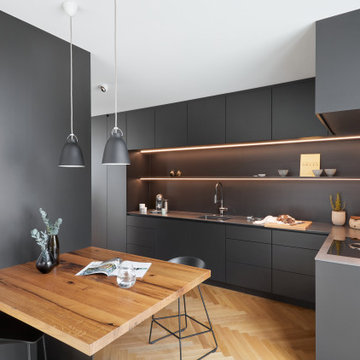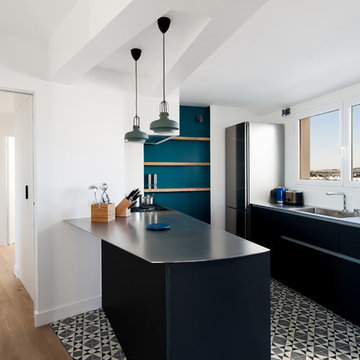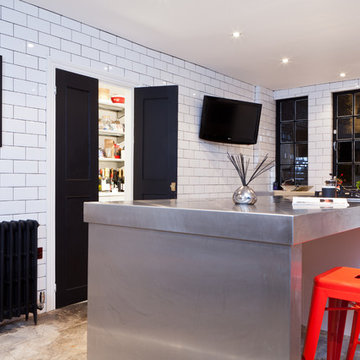Kitchen with Black Cabinets and Stainless Steel Worktops Ideas and Designs
Refine by:
Budget
Sort by:Popular Today
1 - 20 of 944 photos
Item 1 of 3

This coastal, contemporary Tiny Home features a warm yet industrial style kitchen with stainless steel counters and husky tool drawers with black cabinets. the silver metal counters are complimented by grey subway tiling as a backsplash against the warmth of the locally sourced curly mango wood windowsill ledge. I mango wood windowsill also acts as a pass-through window to an outdoor bar and seating area on the deck. Entertaining guests right from the kitchen essentially makes this a wet-bar. LED track lighting adds the right amount of accent lighting and brightness to the area. The window is actually a french door that is mirrored on the opposite side of the kitchen. This kitchen has 7-foot long stainless steel counters on either end. There are stainless steel outlet covers to match the industrial look. There are stained exposed beams adding a cozy and stylish feeling to the room. To the back end of the kitchen is a frosted glass pocket door leading to the bathroom. All shelving is made of Hawaiian locally sourced curly mango wood. A stainless steel fridge matches the rest of the style and is built-in to the staircase of this tiny home. Dish drying racks are hung on the wall to conserve space and reduce clutter.
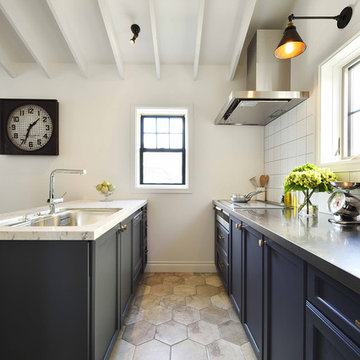
こだわりのキッチンキャビネットは、もちろんメリット社製。収納がたっぷり出来る利便性とおしゃれさを兼ね備えたキッチンは立つだけでワクワクします。
(C) COPYRIGHT 2017 Maple Homes International. ALL RIGHTS RESERVED.

This coastal, contemporary Tiny Home features a warm yet industrial style kitchen with stainless steel counters and husky tool drawers with black cabinets. the silver metal counters are complimented by grey subway tiling as a backsplash against the warmth of the locally sourced curly mango wood windowsill ledge. The mango wood windowsill also acts as a pass-through window to an outdoor bar and seating area on the deck. Entertaining guests right from the kitchen essentially makes this a wet-bar. LED track lighting adds the right amount of accent lighting and brightness to the area. The window is actually a french door that is mirrored on the opposite side of the kitchen. This kitchen has 7-foot long stainless steel counters on either end. There are stainless steel outlet covers to match the industrial look. There are stained exposed beams adding a cozy and stylish feeling to the room. To the back end of the kitchen is a frosted glass pocket door leading to the bathroom. All shelving is made of Hawaiian locally sourced curly mango wood.

This open plan property in Kensington studios hosted an impressive double height living room, open staircase and glass partitions. The lighting design needed to draw the eye through the space and work from lots of different viewing angles
Photo by Tom St Aubyn

Perfect for entertaining, this cook’s kitchen provides all of the kitchen amenities within easy proximity. Finishes marry sleek, matte charcoal flat-front cabinetry and stainless steel countertops with the authenticity of wood and marble materials.
Photgraphy: Mark Olson

Kitchen Designer: Michael Macklin
Project completed in conjunction with Royce Jarrendt of The Lexington Group, who designed and built the custom home.
Project Features: Double-Tiered Cabinets with Glass Doors and Stainless Steel Library Ladder; Hammered Stainless Steel Countertops with Rivets; Custom Hammered Steel Hood; Two Cabinet Colors; Custom Distressed Finish;
Kitchen Perimeter Cabinets: Honey Brook Custom in Maple Wood with Dove White Paint; Nantucket Plain Inset Door Style with Flat Drawer Heads
Island Cabinets: Honey Brook Custom in Maple Wood with Custom Ebony Stain and Distressing # CS-3329-F; Nantucket Plain Inset Door Style with Flat Drawer Heads
Kitchen Perimeter Countertops: Soapstone
Island Countertops: Hammered Steel with Rivets
Floors: Clear Sealed White Oak; Installed by Floors by Dennis
Lighting Consultant: Erin Schwartz of Dominion Lighting
Photographs by Kelly Keul Duer and Virginia Vipperman

Powered by CABINETWORX
large U shaped kitchen with center island, stainless steel countertops, dark wood cabinetry, glass mosaic backsplash, pendant lighting, led lights, wall mounter pot filler, stainless steel appliances, goose neck faucet, marble flooring,
Kitchen with Black Cabinets and Stainless Steel Worktops Ideas and Designs
1

