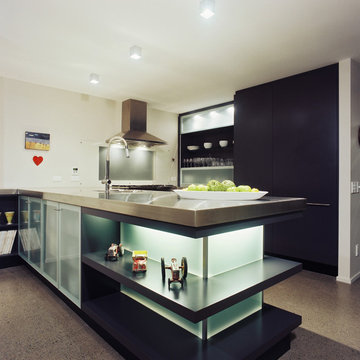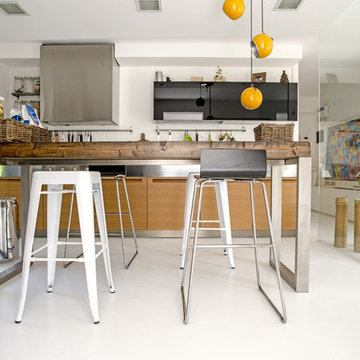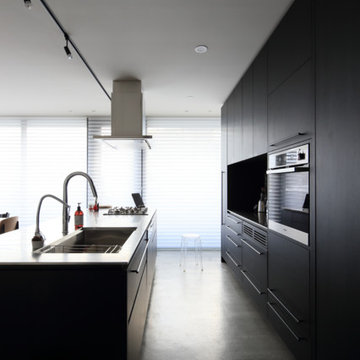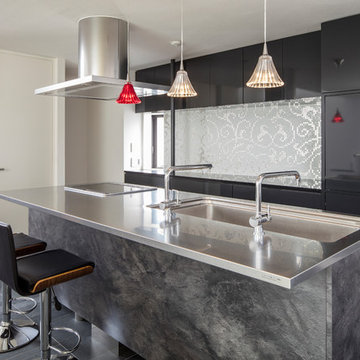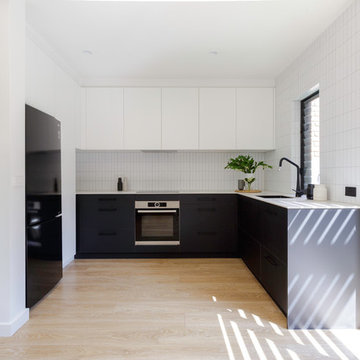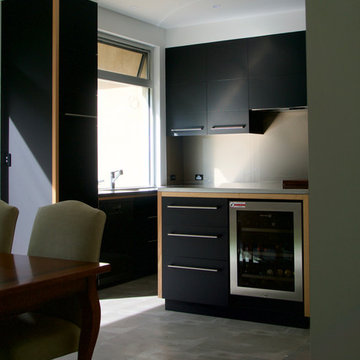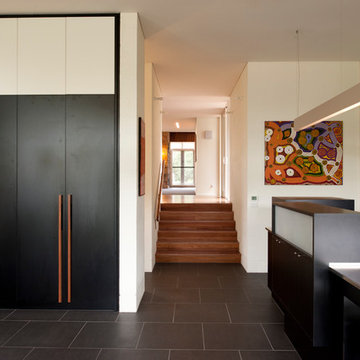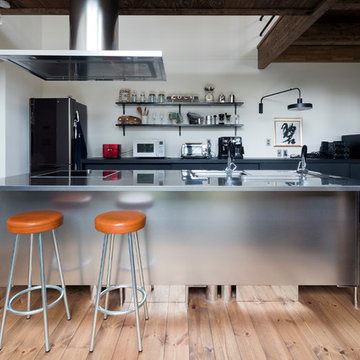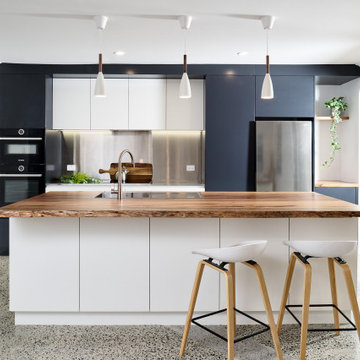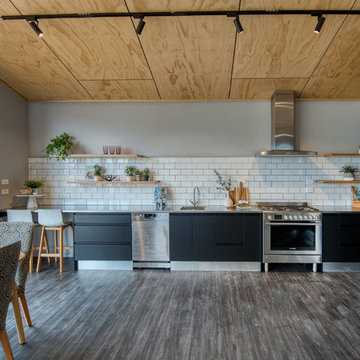Kitchen with Black Cabinets and Stainless Steel Worktops Ideas and Designs
Refine by:
Budget
Sort by:Popular Today
141 - 160 of 944 photos
Item 1 of 3
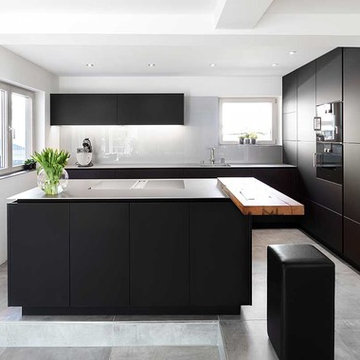
Perfekte Maßarbeit – pures Design: Diese Küche mit angrenzendem Wohnbereich lässt das Herz von Designliebhabern höher schlagen. Die Küchenfronten in schwarzer Nano-Oberfläche wurden hier kombiniert mit einer 5 mm dünnen Livetouch-Arbeitsplatte. Der Clou: Trotz der extrem dünnen Arbeitsplatte weist das Abtropfbecken neben der Spüle ein ausreichendes Gefälle für den Ablauf in das Spülbecken auf. Die Bartheke aus massiver Altoholz-Eiche passt perfekt zur neuen Tischgruppe.
Wenn Sie sich die Bilder genauer ansehen, werden Sie feststellen, dass es in der gesamten Küche keine Blenden gibt – alles wurde auf exakt auf Maß bestellt und perfekt montiert. Auch die technische Ausstattung lässt keine Wünsche offen. Neben dem Geggenau Combi-Dampfbackofen sorgt das Bora-Professionell-Umluftsystem im Induktionskochfeld für perfekten Komfort in dieser Traumküche.
Auch der angrenzende Speise- und Wohnbereich wurde gemeinsam mit unserem Kunden perfekt in Szene gesetzt. Der Esstisch Marke Janua wurde hier kombiniert mit Freifrau-Stühlen und einer Bank aus dem Hause Riva.
Im Wohnbereich lädt ein XXL-Sofa mit Übertiefe zum bequemen Sitzen und „Lümmeln“ ein. Die gegenüberliegende Wandverkleidung aus massivem Holz einer ehemaligen alten Heuhütte wurde kombiniert mit einem Kettnaker-Board aus schwarzem, matten Glas. Die i-Tüpfelchen im Wohnbereich setzen der kymo-Teppich und der schicke und praktische Pomp-Hocker.
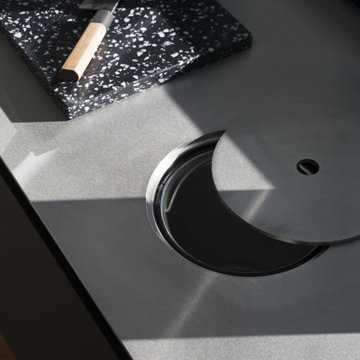
In einem 90er Jahre Apartment Block durften wir eine neue Küche für einen technisch begeisterten Berliner entwerfen. Der schmale aber lichtdurchflutete Küchenraum mit seinen petrol gestrichenen Fensterrahmen gibt den Blick auf eine sonnige Dachterrasse frei. Kühle und zurückhaltende Farben im Inneren lassen die Küche modern und cool erscheinen und setzen einen atmosphärischen Kontrast zum warmen einströmenden Sonnenlicht.
Um ein formal ruhiges Bild zu schaffen wurden alle Schubladen- und Schranktüren auf eine einheitliche Höhe geplant. Die Fronten sind aus robustem, schwarzem Fenix gefertigt, das ein softes und mattes Erscheinungsbild schafft und zugleich durch antibakterielle Eigenschaften und Antifingerprinteffekt besticht. Das Innenleben der Schränke wurde aus Eiche gefertigt und stellt eine optische Verbindung zum schönen Eichenboden dar. Zusätzlich zur Arbeitsplatte aus Edelstahl komplementieren ein schwarzes Spülbecken und ein schwarzer Quooker den Look der technoiden Küche.
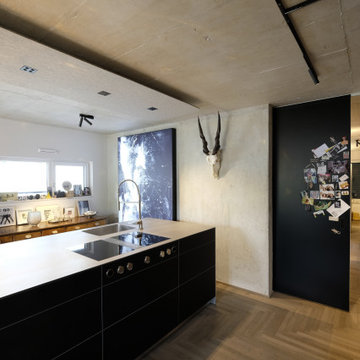
Exklusive Küche mit freistehendem Küchenblock, Oberflächen schwarzes Linoleum und Edelstahl geschliffen, schwarze Schiebetür mit Magnetoberfläche, Ortbetondecke mit Blatteinschlüssen, lasierte Wand und Deckenflächen, Lichtplanung mit neuesten LED-Leuchten
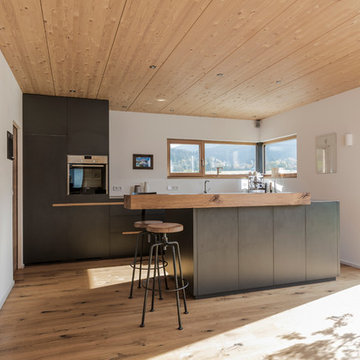
Küchenfronten HPL anthrazit ,Arbeitsplatte Edelstahl perlgestrahlt , Eichentheke massiv
Fotos : Andreas Kern
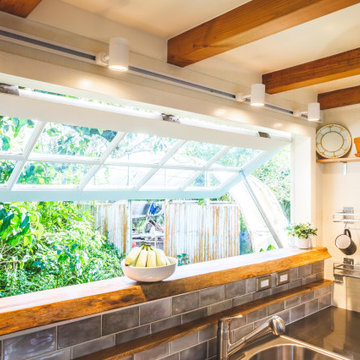
This coastal, contemporary Tiny Home features a warm yet industrial style kitchen with stainless steel counters and husky tool drawers with black cabinets. the silver metal counters are complimented by grey subway tiling as a backsplash against the warmth of the locally sourced curly mango wood windowsill ledge. I mango wood windowsill also acts as a pass-through window to an outdoor bar and seating area on the deck. Entertaining guests right from the kitchen essentially makes this a wet-bar. LED track lighting adds the right amount of accent lighting and brightness to the area. The window is actually a french door that is mirrored on the opposite side of the kitchen. This kitchen has 7-foot long stainless steel counters on either end. There are stainless steel outlet covers to match the industrial look. There are stained exposed beams adding a cozy and stylish feeling to the room. To the back end of the kitchen is a frosted glass pocket door leading to the bathroom. All shelving is made of Hawaiian locally sourced curly mango wood. A stainless steel fridge matches the rest of the style and is built-in to the staircase of this tiny home. Dish drying racks are hung on the wall to conserve space and reduce clutter.
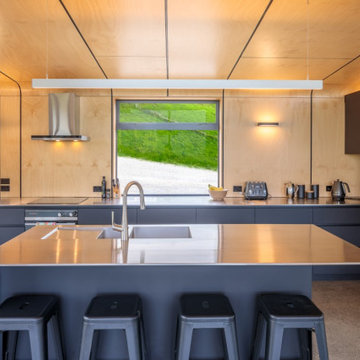
Carefully orientated and sited on the edge of small plateau this house looks out across the rolling countryside of North Canterbury. The 3-bedroom rural family home is an exemplar of simplicity done with care and precision.
Tucked in alongside a private limestone quarry with cows grazing in the distance the choice of materials are intuitively natural and implemented with bare authenticity.
Oiled random width cedar weatherboards are contemporary and rustic, the polished concrete floors with exposed aggregate tie in wonderfully to the adjacent limestone cliffs, and the clean folded wall to roof, envelopes the building from the sheltered south to the amazing views to the north. Designed to portray purity of form the outer metal surface provides enclosure and shelter from the elements, while its inner face is a continuous skin of hoop pine timber from inside to out.
The hoop pine linings bend up the inner walls to form the ceiling and then soar continuous outward past the full height glazing to become the outside soffit. The bold vertical lines of the panel joins are strongly expressed aligning with windows and jambs, they guild the eye up and out so as you step in through the sheltered Southern entrances the landscape flows out in front of you.
Every detail required careful thought in design and craft in construction. As two simple boxes joined by a glass link, a house that sits so beautifully in the landscape was deceptively challenging, and stands as a credit to our client passion for their new home & the builders craftsmanship to see it though, it is a end result we are all very proud to have been a part of.
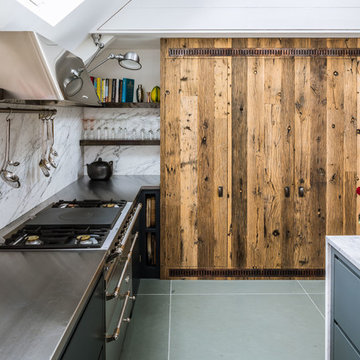
The flat panel island is painted in Farrow & Ball Down Pipe and has a Calacatta Venato marble waterfall worktop. The base cabinets are painted in Farrow & Ball Railings and have a stainless steel worktop with a Calacatta Venato marble splashback. The hood and range cooker are Lacanche. There are three floating copper shelves with glasses, books and decorative items on display. On the back wall is a larder and integrated fridge and freezer housed in reclaimed boxcar oak cabinetry.
Charlie O'Beirne
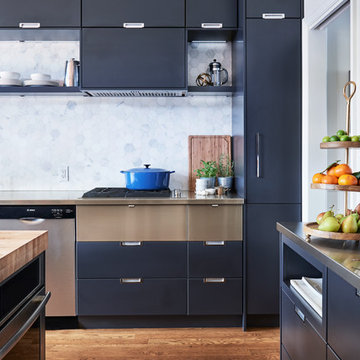
A Carrara marble hexagon backsplash behind the open shelving lightens the look of the dark cabinetry and elevates the look of the stainless steel countertop surface.
Photography: Mark Olson
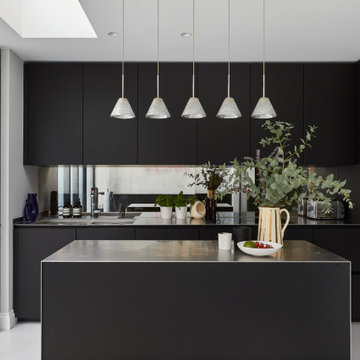
A simple but stunning black German handle less kitchen with stainless steel work surfaces, an integrated welded twin bowl sink and smoked grey glass full height splashback. Stylish appliances from Gaggenau complete this luxurious and bespoke kitchen.
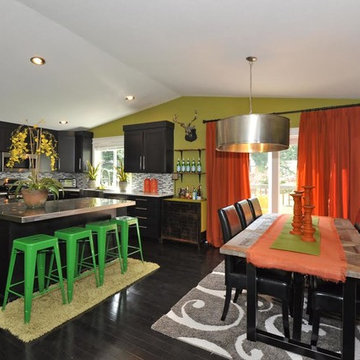
This homeowner purchased a run down split level home and needed to remodel on a tight budget. For maximum impact we selected black cabinets and black wood floor along with vibrant green walls to create energy and funk to the space. The main counters are marble and the large island is stainless steel for function and budget. The dining table is made of reclaimed wood that looks better with age. By adding eclectic and unique accessories we gave the kitchen/dining area a "wow" factor for little cost!
Photo: Aaron Pederson
Kitchen with Black Cabinets and Stainless Steel Worktops Ideas and Designs
8
