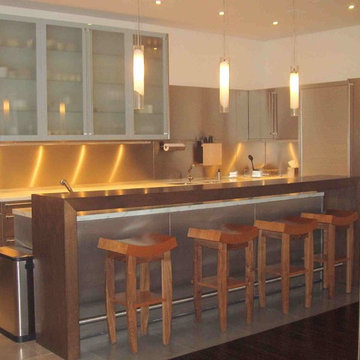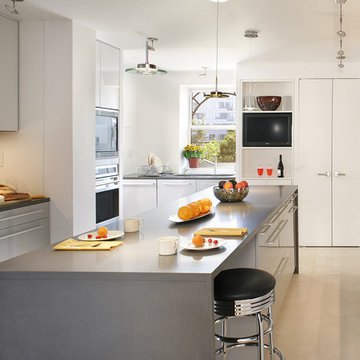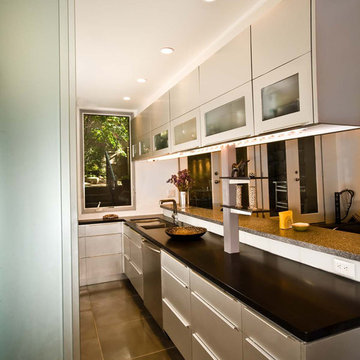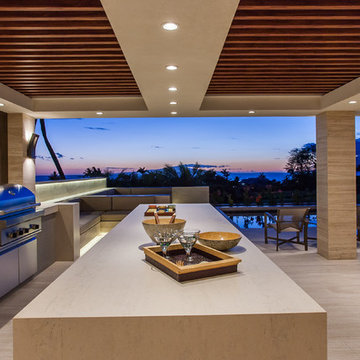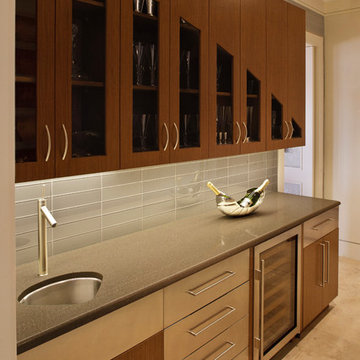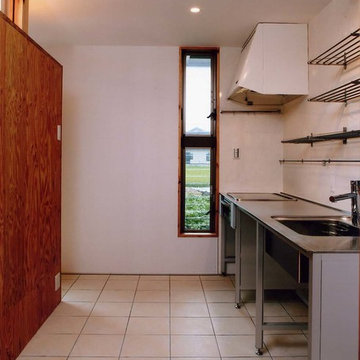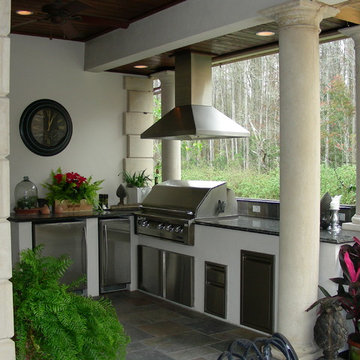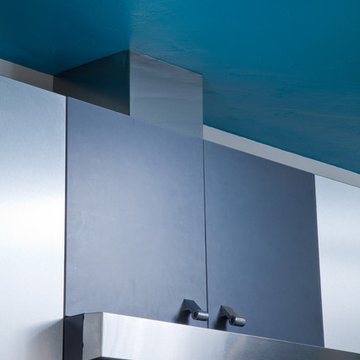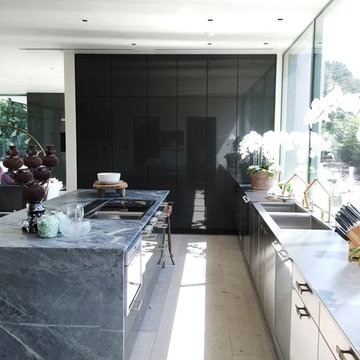Kitchen with Stainless Steel Cabinets and Porcelain Flooring Ideas and Designs
Refine by:
Budget
Sort by:Popular Today
41 - 60 of 194 photos
Item 1 of 3
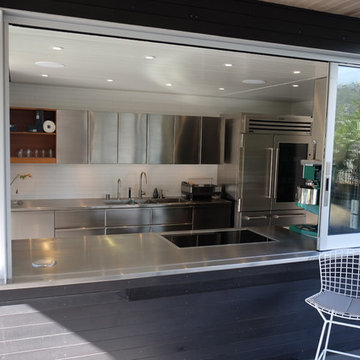
Kitchen was designed by a leading architectural firms in U.S. Custom, hand brushed finish, cabinet doors with continuous pulls. Heavy Gage stainless steel counter tops were made to match cabinets and appliances.
Highly customized space includes front loading washer and dryer, to fit home owners' life style and daily, kitchen needs.
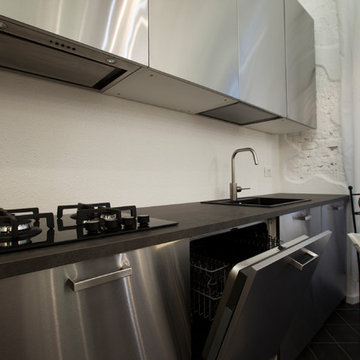
Vista della cucina.
La cucina lineare, in acciaio inossidabile, è completa di tutti i principali elettrodomestici.
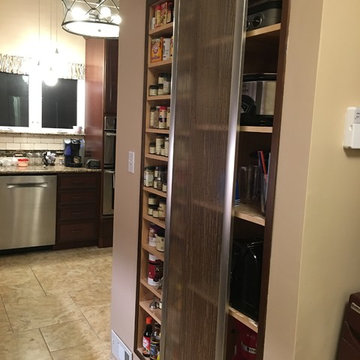
Custom Element Designs sliding barn door on client built spice pantry and appliance cabinet.
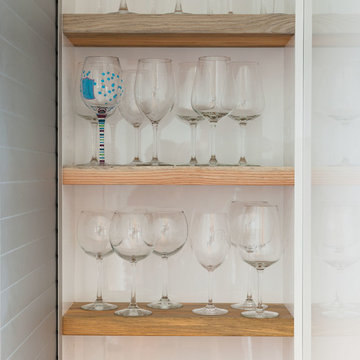
Floating wood shelves in an otherwise dead corner houses a collection of barware.
Photograph by William Wright
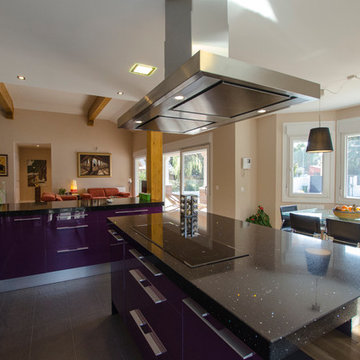
Cocina Open Concept con una isla principal y una barra de separación respecto al salón. La mesa de comedor se sitúa ante la Bay Window de fachada sur.
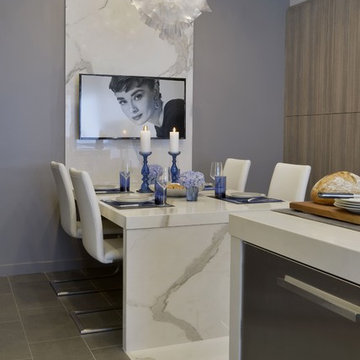
The all new display in Bilotta’s Mamaroneck showroom is designed by Fabrice Garson. This contemporary kitchen is well equipped with all the necessities that every chef dreams of while keeping a modern clean look. Fabrice used a mix of light and dark shades combined with smooth and textured finishes, stainless steel drawers, and splashes of vibrant blue and bright white accessories to bring the space to life. The pantry cabinetry and oven surround are Artcraft’s Eva door in a Rift White Oak finished in a Dark Smokehouse Gloss. The sink wall is also the Eva door in a Pure White Gloss with horizontal motorized bi-fold wall cabinets with glass fronts. The White Matte backsplash below these wall cabinets lifts up to reveal walnut inserts that store spices, knives and other cooking essentials. In front of this backsplash is a Galley Workstation sink with 2 contemporary faucets in brushed stainless from Brizo. To the left of the sink is a Fisher Paykel dishwasher hidden behind a white gloss panel which opens with a knock of your hand. The large 10 1/2-foot island has a mix of Dark Linen laminate drawer fronts on one side and stainless-steel drawer fronts on the other and holds a Miseno stainless-steel undermount prep sink with a matte black Brizo faucet, a Fisher Paykel dishwasher drawer, a Fisher Paykel induction cooktop, and a Miele Hood above. The porcelain waterfall countertop (from Walker Zanger), flows from one end of the island to the other and continues in one sweep across to the table connecting the two into one kitchen and dining unit.
Designer: Fabrice Garson. Photographer: Peter Krupenye
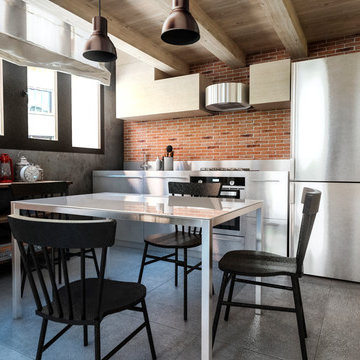
Ristrutturazione di un bilocale posto al piano terra di uno stabile anni 50 a Milano. Il progetto prevede la creazione di un unico ambiente open-space suddiviso tra zona salotto con divano letto trasformabile e zona pranzo con cucina a vista. Le ante inferiori sono in finitura inox e piano di lavoro in acciaio. mentre le ante dei pensili sono in finitura rovere chiaro. La zona notte è sistemata su un soppalco in legno grezzo. I rivestimenti murali sono in mattone architettonico rosso e pittura decorativa "textured" della linea Swahili di Novacolor. La pavimentazione è in gres effetto cemento.
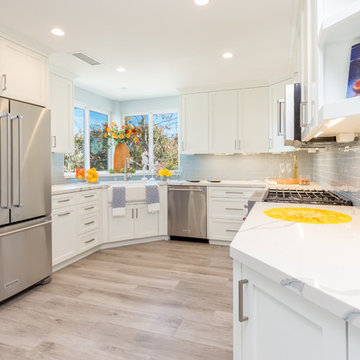
Light and bright makes this kitchen so appealing. The outlets are nestled under the upper cabs to keep the backsplash clean.
Adrain Mora Photography
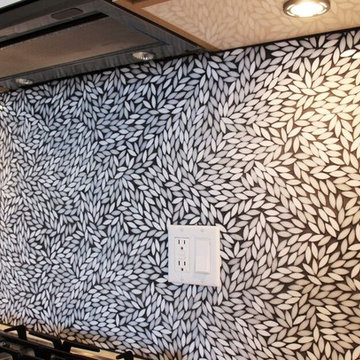
Using Artistic Tile mosaics adds a special accent to a white kitchen.
Designer: Lauren Park
Hanssem Cabinetry
Caesarstone Haze
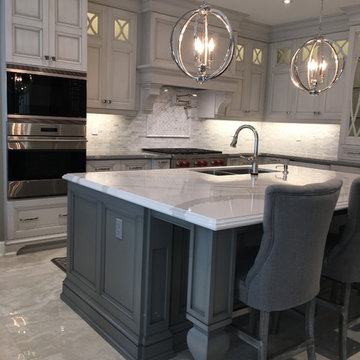
Custom Made Transitional Valentini Kitchen in a White Painted colour with a grey Antiqued & Distressed Finish. Gray Painted Island Cabinetry with an Antique & Distressed Finish. Cambria Quartz Countertops with " Britannicca " Colour. Kitchen Back Splash Tile in a White Marble Mosaic in a 1" x 4" size with Brick Pattern & Custom Cut & Designed Marble Mosaic behind the range top area. Polished 24" x 24" Floor Tiles with Rectified edge. & 1/16" joints. Paneled Sub Zero & Wolfe Appliances Photos by Piero Pasquariello
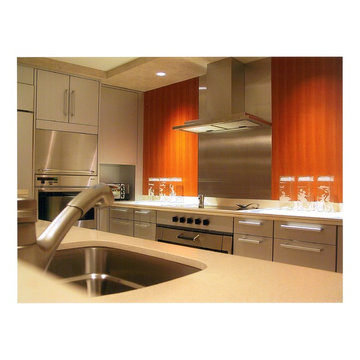
Expansive open modern kitchen in Boca Raton Florida, featuring aluminum cabinets, quartz countertops and pearwood backsplashes and island. Open view to the Intracoastal Waterway, and Atlantic Ocean beyond.
Kitchen with Stainless Steel Cabinets and Porcelain Flooring Ideas and Designs
3
