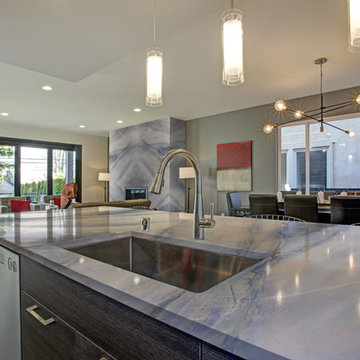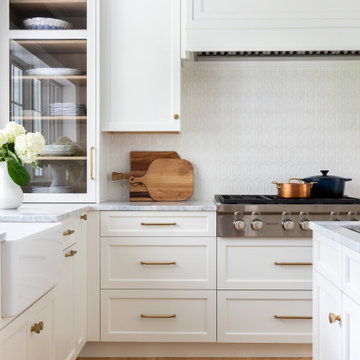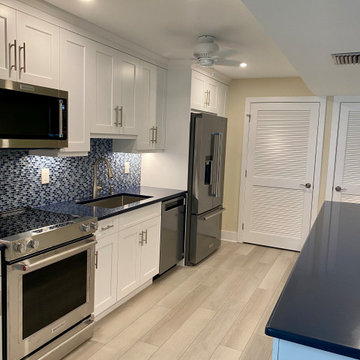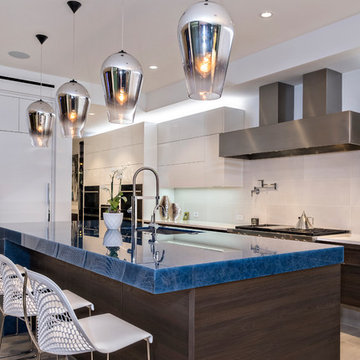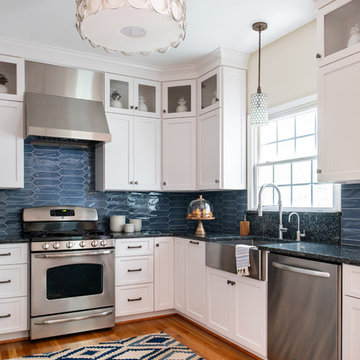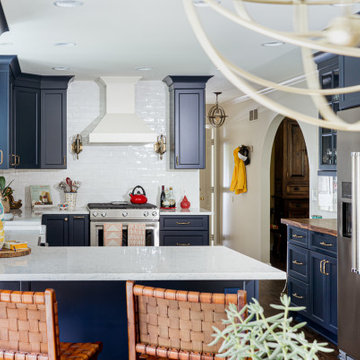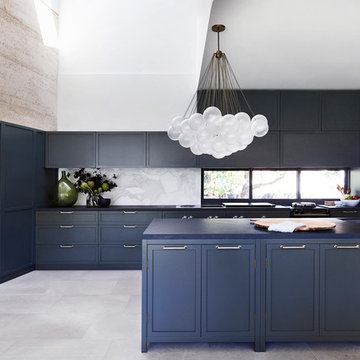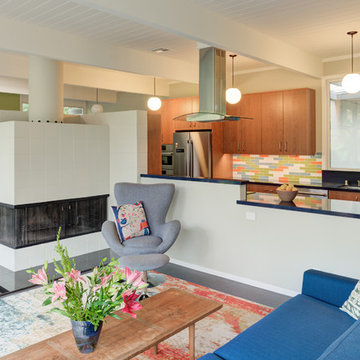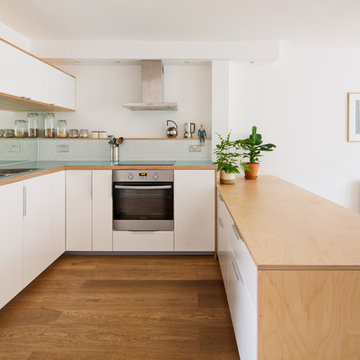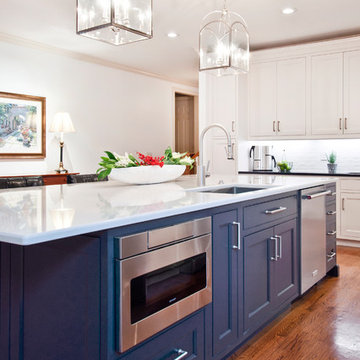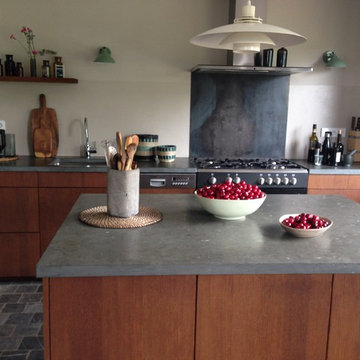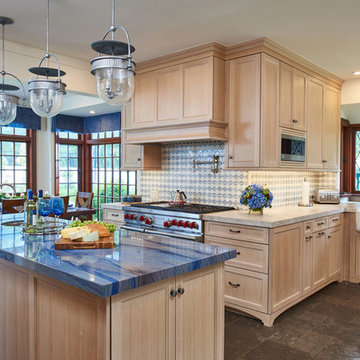Kitchen with Stainless Steel Appliances and Blue Worktops Ideas and Designs
Refine by:
Budget
Sort by:Popular Today
61 - 80 of 1,692 photos
Item 1 of 3
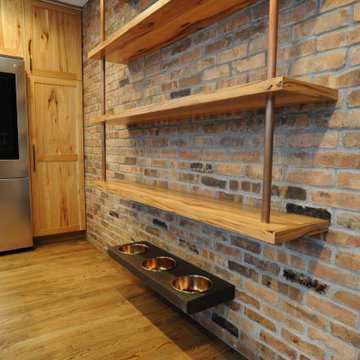
Reclaimed historic Jacksonville beam shelf dog feeding station. Reclaimed historic Chicago brick. Knotty hickory shelves hung on patinaed copper supports. Oak floors.
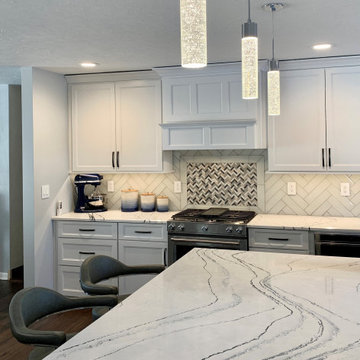
A remodeled kitchen in Kewanee Illinois. Featured: Koch Classic Cabinetry in the Bristol door and White and Charcoal Blue painted finishes. Portrush Cambria Quartz tops, Mannington Hardwood Mountain View Hickory flooring in "Fawn" finish, KitchenAid appliances, and Kuzco LED lighting also featured. Start to finish kitchen remodel by Village Home Stores.

What transforms an ordinary box into something unique and special? Details! Here is a list of the few highlighted details that might have otherwise been overlooked yet were incorporated for a beautiful layered effect. 1. Exposed door hinges 2. Two different door profiles, shaker and slab 3. Textured glass versus clear glass 4. Framed cabinetry 5. Two different countertop profile edges, straight edge and Bryn edge 6. Quartz slab for backsplash with cut out that mimics the molding detail of the hood. 7. Different paint finishes, high gloss black on hood and satin on remaining cabinetry…the list continues.

Complete kitchen remodel
Custom built cherry cabinetry with reclaimed redwood insets. Fireclay tile backsplash and Vermont Soapstone Countertops complement the circle sawn fir floors.
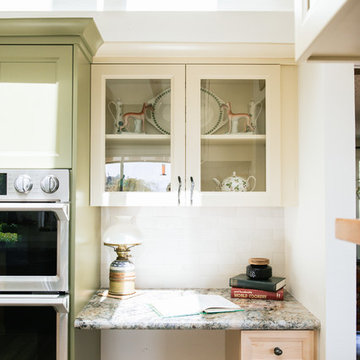
If I were to explain the atmosphere in this home, I’d say it’s happy. Natural light, unbelievable view of Lake Murray, the mountains, the green hills, the sky – I used those natural colors as inspiration to come up with a palette for this project. As a result, we were brave enough to go with 3 cabinet colors (natural, oyster and olive), a gorgeous blue granite that’s named Azurite (a very powerful crystal), new appliance layout, raised ceiling, and a hole in the wall (butler’s window) … quite a lot, considering that client’s original goal was to just reface the existing cabinets (see before photos).
This remodel turned out to be the most accurate representation of my clients, their way of life and what they wanted to highlight in a space so dear to them. You truly feel like you’re in an English countryside cottage with stellar views, quaint vibe and accessories suitable for any modern family. We love the final result and can’t get enough of that warm abundant light!

Do you have the blues? Well this kitchen design certainly does! Incorporated in the design is the Schuler cherry cabinetry, with door style Sugar Creek, has been paired with Sensa’s Blue Pearl granite. To fully capture the “blue theme”, we added Elida’s Skylight Glass Subway tile throughout the walls and Elida’s Skylight Glass Hexagon Mosaic, where the range hood and stove is located. All appliances in the kitchen are Samsung’s in color Black Stainless Steel. The cabinetry pulls are color Black Bronze provided from Schuler. All in all, the client is not in the blues when it comes to their newly remodeled
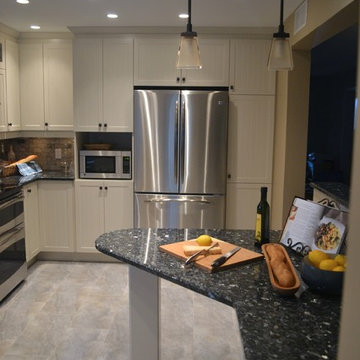
The blue pearl granite countertop and the tumbled marble backsplash coordinate perfectly to create a rustic but refined look for this kitchen.
LISA GOULET DESIGN
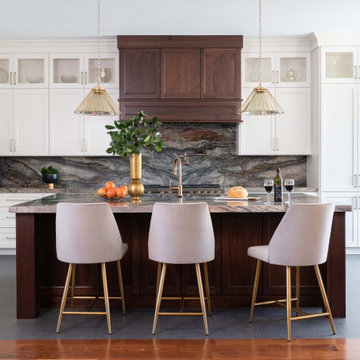
This kitchen was very 1980s and the homeowners were ready for a change. As amateur chefs, they had a lot of requests and appliances to accommodate but we were up for the challenge. Taking the kitchen back down to the studs, we began to open up their kitchen while providing them plenty of storage to conceal their bulk storage and many small appliances. Replacing their existing refrigerator with a panel-ready column refrigerator and freezer, helped keep the sleek look of the cabinets without being disrupted by appliances. The vacuum sealer drawer is an integrated part as well, hidden by the matching cabinet drawer front. Even the beverage cooler has a door that matches the cabinetry of the island. The stainless, professional-grade gas range stands out amongst the white cabinets and its brass touches match the cabinet hardware, faucet, pot-filler, and veining through the quartzite. The show-stopper of this kitchen is this amazing book-matched quartzite with its deep blues and brass veining and this incredible sink that was created out of it as well, to continue the continuity of this kitchen. The enormous island is covered with the same stone but with the dark wood, it provides a dramatic flair. The mercury glass pendants, do not distract but complete the look.
Photographer: Michael Hunter Photography
Kitchen with Stainless Steel Appliances and Blue Worktops Ideas and Designs
4
