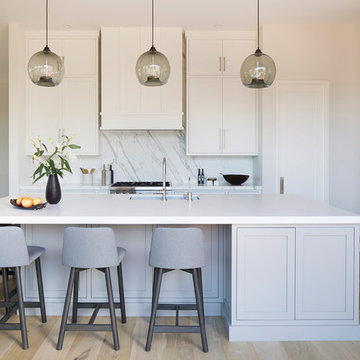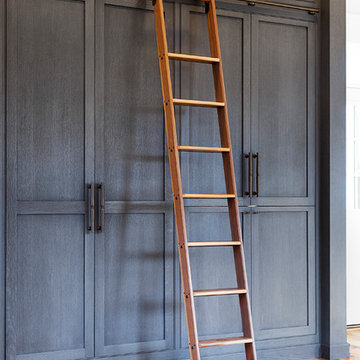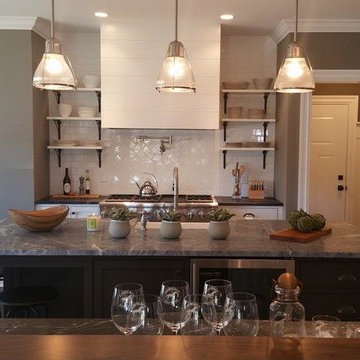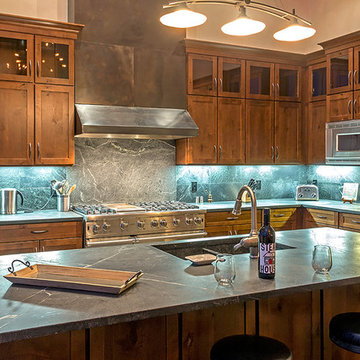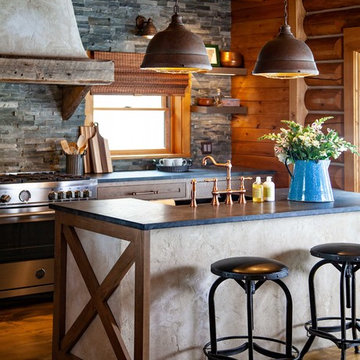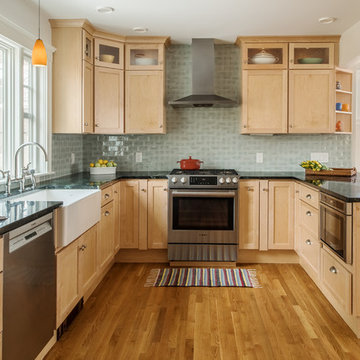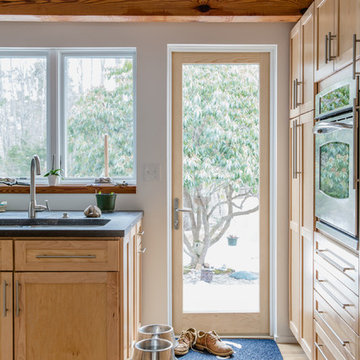Kitchen with Shaker Cabinets and Soapstone Worktops Ideas and Designs
Refine by:
Budget
Sort by:Popular Today
141 - 160 of 6,661 photos
Item 1 of 3
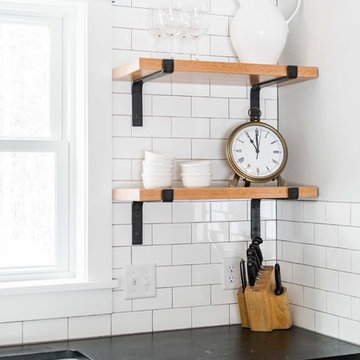
Rustic and modern design elements complement one another in this 2,480 sq. ft. three bedroom, two and a half bath custom modern farmhouse. Abundant natural light and face nailed wide plank white pine floors carry throughout the entire home along with plenty of built-in storage, a stunning white kitchen, and cozy brick fireplace.
Photos by Tessa Manning
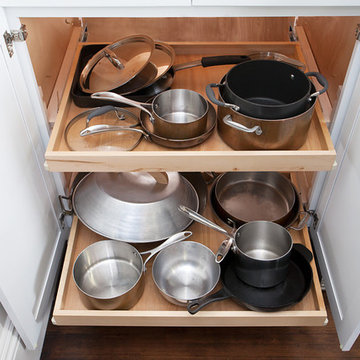
The pull-out trays in the bottom of the deep pantry cabinet save the homeowners from bending over too far to find what they need. (Photo credits:Binh Ho-Thanh, Cafe Cabinets)

Architect: Paul Hannan of SALA Architects
Interior Designer: Talla Skogmo of Engler Skogmo Interior Design
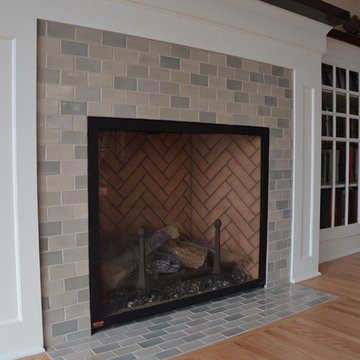
Who says neutral tile can't be beautiful? This kitchen features our handmade tile in Light Grey. The fireplace in the dining room complements the kitchen's backsplash in the exact same tile. It creates a truly clean, modern and beautiful space.
2"x4" Subway Tile - 815W Light Grey

Complete renovation of Wimbledon townhome.
Features include:
vintage Holophane pendants
Stone splashback by Gerald Culliford
custom cabinetry
Artwork by Shirin Tabeshfar
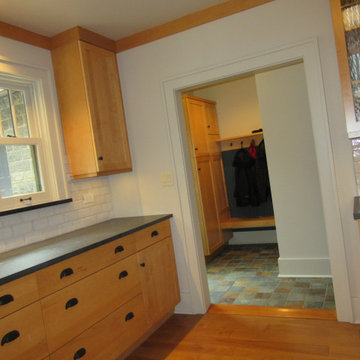
Light-toned maple cabinets, wide maple strip flooring, and soapstone countertops embody the naturalistic essence of the Craftsman style and contribute to its characteristic aura of informality.

This kitchen had not been renovated since the salt box colonial house was built in the 1960’s. The new owner felt it was time for a complete refresh with some traditional details and adding in the owner’s contemporary tastes.
At initial observation, we determined the house had good bones; including high ceilings and abundant natural light from a double-hung window and three skylights overhead recently installed by our client. Mixing the homeowners desires required the skillful eyes of Cathy and Ed from Renovisions. The original kitchen had dark stained, worn cabinets, in-adequate lighting and a non-functional coat closet off the kitchen space. In order to achieve a true transitional look, Renovisions incorporated classic details with subtle, simple and cleaner line touches. For example, the backsplash mix of honed and polished 2” x 3” stone-look subway tile is outlined in brushed stainless steel strips creating an edgy feel, especially at the niche above the range. Removing the existing wall that shared the coat closet opened up the kitchen to allow adding an island for seating and entertaining guests.
We chose natural maple, shaker style flat panel cabinetry with longer stainless steel pulls instead of knobs, keeping in line with the clients desire for a sleeker design. This kitchen had to be gutted to accommodate the new layout featuring an island with pull-out trash and recycling and deeper drawers for utensils. Spatial constraints were top of mind and incorporating a convection microwave above the slide-in range made the most sense. Our client was thrilled with the ability to bake, broil and microwave from GE’s advantium oven – how convenient! A custom pull-out cabinet was built for his extensive array of spices and oils. The sink base cabinet provides plenty of area for the large rectangular stainless steel sink, single-lever multi-sprayer faucet and matching filtered water dispenser faucet. The natural, yet sleek green soapstone countertop with distinct white veining created a dynamic visual and principal focal point for the now open space.
While oak wood flooring existed in the entire first floor, as an added element of color and interest we installed multi-color slate-look porcelain tiles in the kitchen area. We also installed a fully programmable floor heating system for those chilly New England days. Overall, out client was thrilled with his Mission Transition.
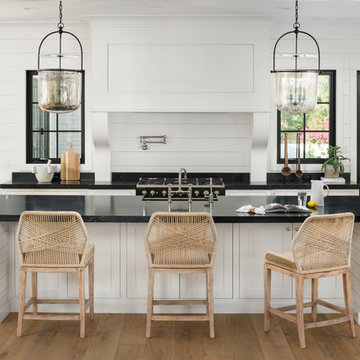
le courneu, kitchen, pot filler, black and white, soapstone, soapstone counter top
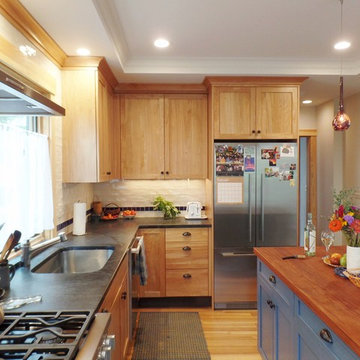
Red birch cabinetry, Soapstone countertops and recycled fir flooring contribute to the natural feel of the project.
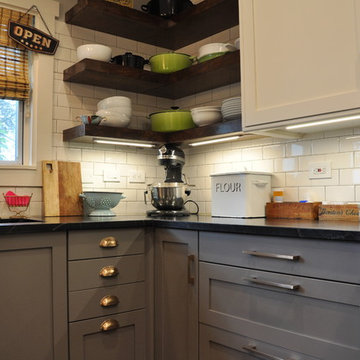
The open shelving was custom-built by Stacey’s husband to hold maximum weight. Stacey wanted to maintain some of the freedom of the door-free cabinets in the previous kitchen. The corner shelves hold items in frequent rotation so they never have a chance to get dusty.
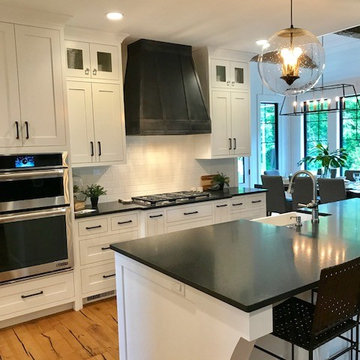
Farmhouse style kitchen with Black Patina Custom Finished Steel look range hood by Diane Hasso.
Photo by Next Door Photos
Builder: Design Build Concepts, Inc.
Kitchen with Shaker Cabinets and Soapstone Worktops Ideas and Designs
8
