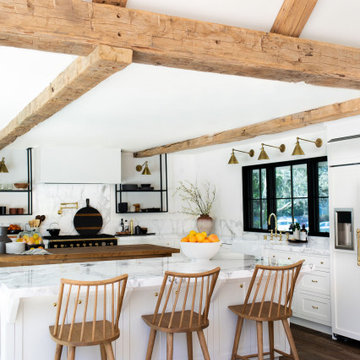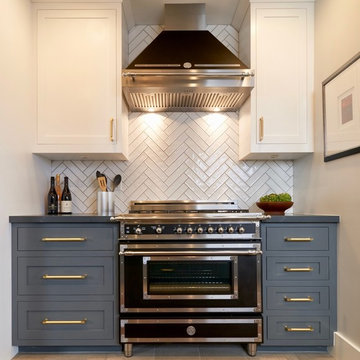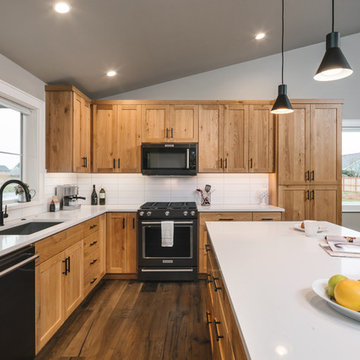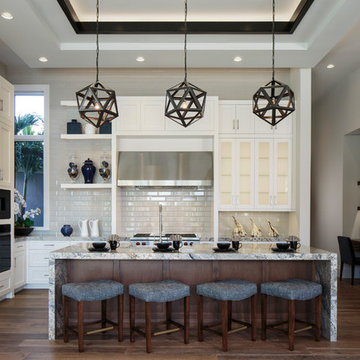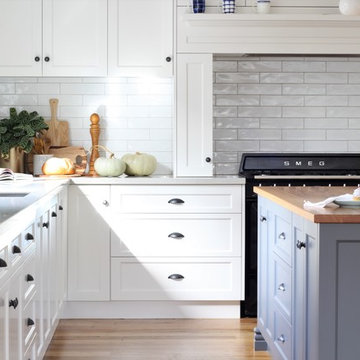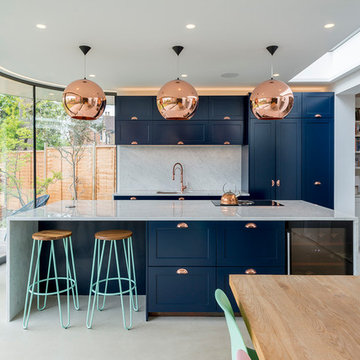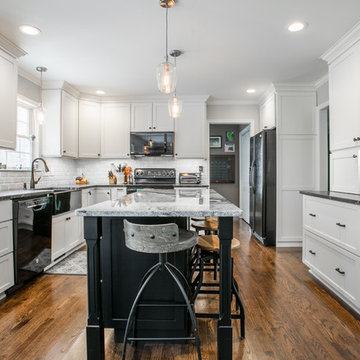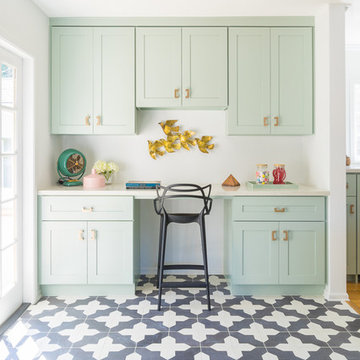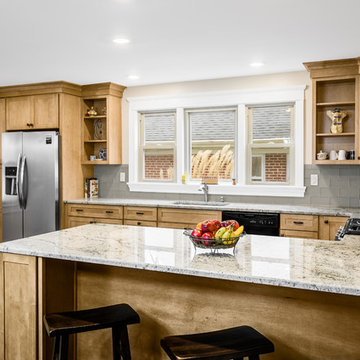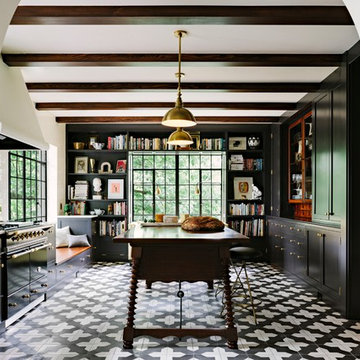Kitchen with Shaker Cabinets and Black Appliances Ideas and Designs
Refine by:
Budget
Sort by:Popular Today
161 - 180 of 18,542 photos
Item 1 of 3

The appliance garage houses the espresso maker and toaster. When not in use it's hidden out of sight.
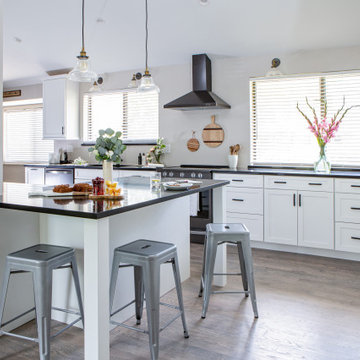
The Oak Street renovation has completely transformed the 70’s era split level home into a sophisticated modern oasis! By extending the kitchen into the existing dining room space, we’re able to maximize functionality and flow between the kitchen and new dining room area. By opening up the wall to create a large pass-through between kitchen and dining, we’ve created the perfect solution to visibly combine all areas and make an ideal design solution for entertaining while providing plenty of seating around the peninsula. High vaulted ceilings exaggerate the ceiling height and work beautifully with the tall cabinetry which brings the down the human scale of vertical space. Slick black Cambria Black quartz countertops and dark metal finishes provide high contrast against the white cabinets and create a high end look. A warm gray stained oak hardwood flooring adds warmth to the space keeping the overall look light and soft. It’s easy to see why this beautiful kitchen transformation has become the heart of the home with a new functional, modern design for the whole family.
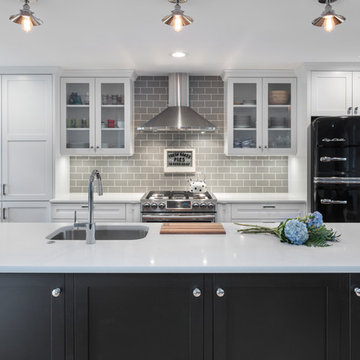
This tiny kitchen was barely usable by a busy mom with 3 young kids. We were able to remove two walls and open the kitchen into an unused space of the home and make this the focal point of the home the clients had always dreamed of! Hidden on the back side of this peninsula are 3 cubbies, one for each child to store their backpacks and lunch boxes for school. The fourth cubby contains a charging station for the families electronics.
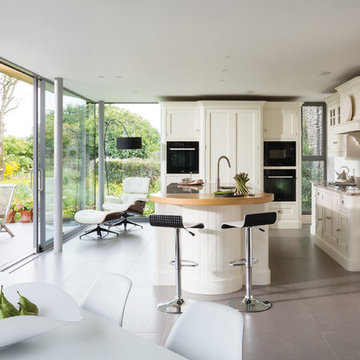
Housed in a beautifully renovated house surrounded by walled gardens is our stunning traditional shaker kitchen, flood with natural light from floor-to-ceiling windows and open views bringing the outside in, it’s a place to live, dine and cook.
With a bespoke curved island providing the perfect centrepiece for guests and stunning shaker kitchen cabinets housing Sub Zero appliances this is the perfect kitchen to sit back relax and admire the view.

Country cottage kitchen in natural character oak with Angola Black polished granite worktops and natural wall and floor tiles. Originally a dark cramped kitchen with low ceilings typical of a cottage. Natural light was introduced by removing a dividing wall and adding a steel. The kitchen now boasts an island, integrated appliances and range cooker. A window seat with concealed storage below provides a handy seat. An ideal perch for sitting and putting one's boots on ready for a walk in the woods.

IDS (Interior Design Society) Designer of the Year - National Competition - 2nd Place award winning Kitchen ($30,000 & Under category)
Photo by: Shawn St. Peter Photography -
What designer could pass on the opportunity to buy a floating home like the one featured in the movie Sleepless in Seattle? Well, not this one! When I purchased this floating home from my aunt and uncle, I undertook a huge out-of-state remodel. Up for the challenge, I grabbed my water wings, sketchpad, & measuring tape. It was sink or swim for Patricia Lockwood to finish before the end of 2014. The big reveal for the finished houseboat on Sauvie Island will be in the summer of 2015 - so stay tuned.
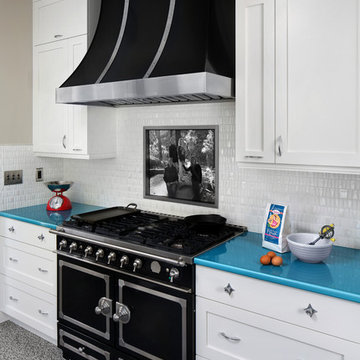
A remodeled retro kitchen mixed with a few original architectural elements of this Spanish home. Highlights here are aqua glazed lava stone counter tops, La Cornue Black & stainless steel appliances, and family photo range portrait inside stainless steel niche insert. To know more about this makeover, please read the "Houzz Tour" feature article here: http://www.houzz.com/ideabooks/32975037/list/houzz-tour-midcentury-meets-mediterranean-in-california
Bernard Andre photography
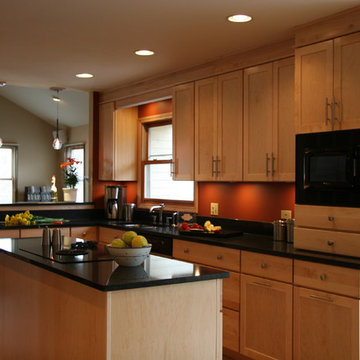
Removing the wall where the peninsula now resides made all the difference in this kitchen, allowing light to pour in from the family room and creating an open flow between the main entertaining area, the kitchen, and the eating area on the other side. Building in the refrigerator sandwiched neatly between the pantry and oven area made for a handsome wall, and eliminating a cluttered desk for a beautiful buffet made for one happy homeowner. A tiny bar around the corner also got a face-lift to match the smart new kitchen. Preparing food for the family is now a snap in this smart new kitchen that didn't break the bank.
Kitchen with Shaker Cabinets and Black Appliances Ideas and Designs
9
