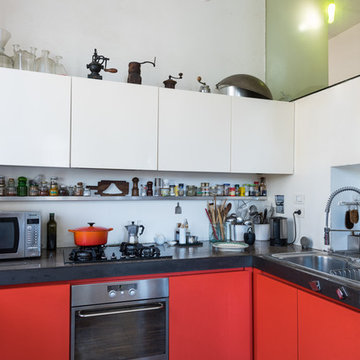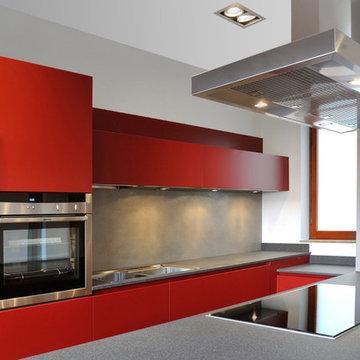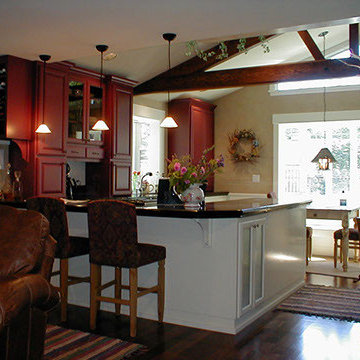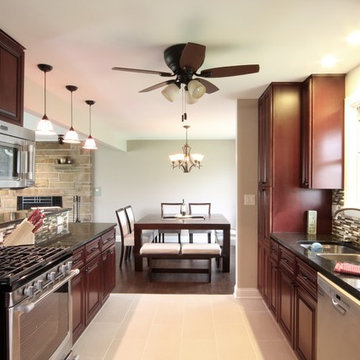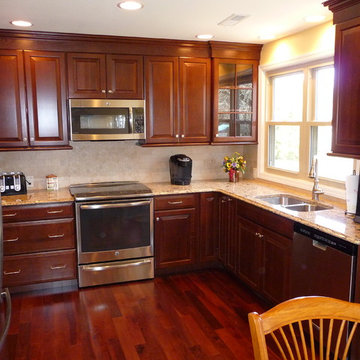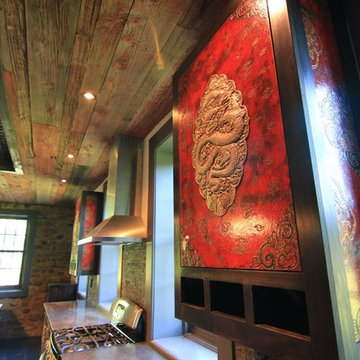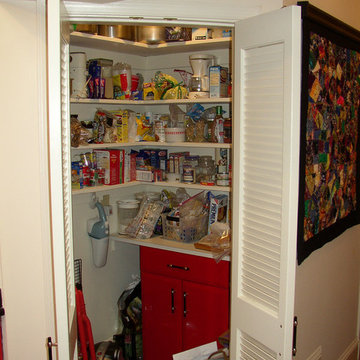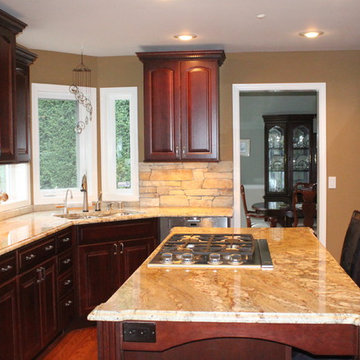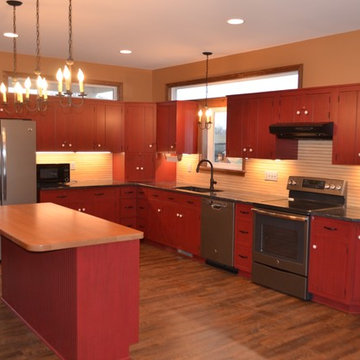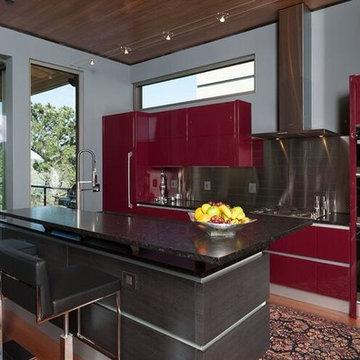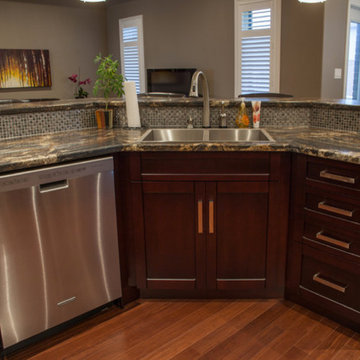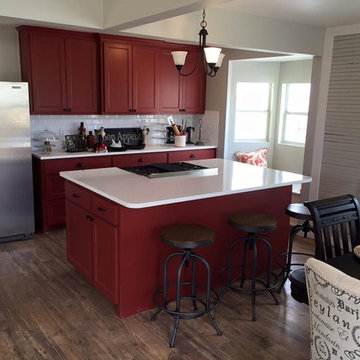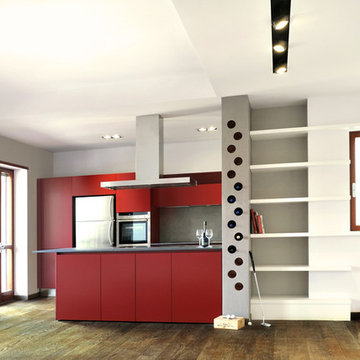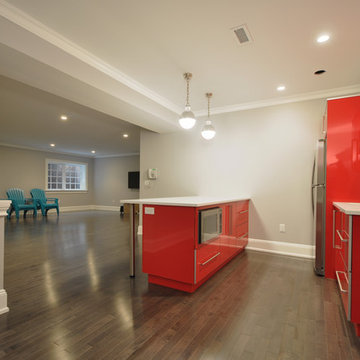Kitchen with Red Cabinets and Dark Hardwood Flooring Ideas and Designs
Refine by:
Budget
Sort by:Popular Today
121 - 140 of 287 photos
Item 1 of 3
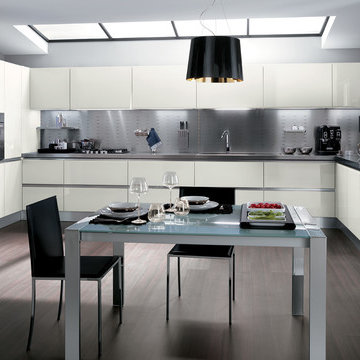
New shapes with Tess Kitchen.
Design by Silvano Barsacchi for Scavolini.
Functionality and technology with style
A contemporary kitchen, with leading-edge features to suit the modern lifestyle.
Where top-quality materials, latest-generation appliances and perfect organisation give free rein to socialisation and self-expression.
- See more at: http://www.scavolini.us/Kitchens/Tess
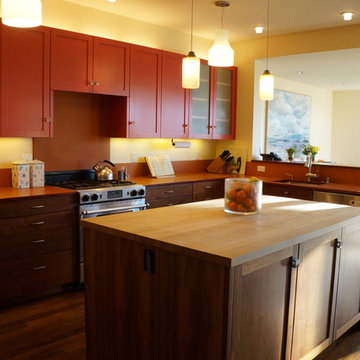
Complete kitchen remodel featuring the combination of walnut base cabinetry with painted wood wall cabinets and gold paper composite countertops
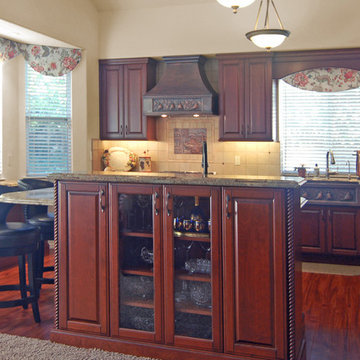
This kitchen started life as a wide-open and airy space with somewhat drab cabinets. Its bones were great, some of the details were interesting – the pendant lights, the high vaulted ceiling and the soffit bridges, but the blonde oak cabinets, white tile counters, and vinyl flooring dragged the space back into the realm of the mundane.
When the homeowners came to San Luis Kitchen they were seeking to add a bold richness to their home. They fell in love with our cherry cabinets in a deep red finish called ‘Fireside Heirloom Black’ which has black glaze and fleck distressing to bring out the details of the style.
Our designers helped them to organize the kitchen – changing the cook-top to a range and sliding it to the left for symmetry and increased work space (eliminating the combo wall oven/microwave), adding an arched valance over the window to tie the halves of the kitchen together, and reconfiguring the refrigerator and microwave thus gaining 24” of counter in the corner.
San Luis Kitchen explored several island layouts with the homeowners – we wanted to add a prep sink, a double trash cabinet, more storage, display cabinetry for glassware and crystal, and a seating/eating bar. We added buffet cabinets to the bay window, replaced the white appliances with stainless, and added a copper hood and apron sink for rich detailing.
Now the homeowners have a great room that includes a GREAT kitchen. Life’s good!
Credits:
Kitchen design by San Luis Kitchen Co.
Custom cabinetry by Wood-Mode Fine Custom Cabinetry: Brookhaven's Andover
Contracting by Ayers Construction
Window treatments by Laura Powers
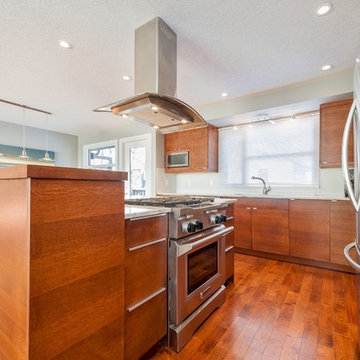
Custom made kitchen, with quarter sawn oak fronts and panels. Aluminum handle pulls, raised wine cabinet , with solid quartercut oak fora countertop.
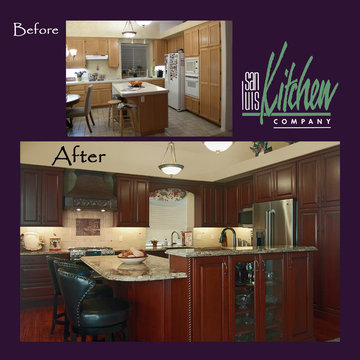
This kitchen started life as a wide-open and airy space with somewhat drab cabinets. Its bones were great, some of the details were interesting – the pendant lights, the high vaulted ceiling and the soffit bridges, but the blonde oak cabinets, white tile counters, and vinyl flooring dragged the space back into the realm of the mundane.
When the homeowners came to San Luis Kitchen they were seeking to add a bold richness to their home. They fell in love with our cherry cabinets in a deep red finish called ‘Fireside Heirloom Black’ which has black glaze and fleck distressing to bring out the details of the style.
Our designers helped them to organize the kitchen – changing the cook-top to a range and sliding it to the left for symmetry and increased work space (eliminating the combo wall oven/microwave), adding an arched valance over the window to tie the halves of the kitchen together, and reconfiguring the refrigerator and microwave thus gaining 24” of counter in the corner.
San Luis Kitchen explored several island layouts with the homeowners – we wanted to add a prep sink, a double trash cabinet, more storage, display cabinetry for glassware and crystal, and a seating/eating bar. We added buffet cabinets to the bay window, replaced the white appliances with stainless, and added a copper hood and apron sink for rich detailing.
Now the homeowners have a great room that includes a GREAT kitchen. Life’s good!
Credits:
Kitchen design by San Luis Kitchen Co.
Custom cabinetry by Wood-Mode
Contracting by Ayers Construction
Window treatments by Laura Powers
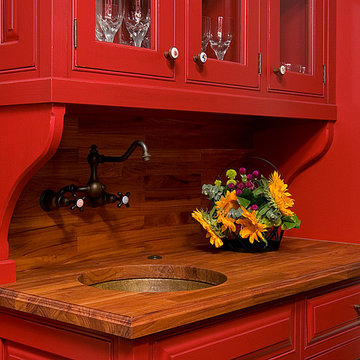
This very red Dutch Made kitchen cabinetry defies the notion that "enough is enough". Every angle in this kitchen and butler's pantry exudes the sumptuous red that defines it. The attention to detail from design to finish makes this a kitchen to remember.
Kitchen with Red Cabinets and Dark Hardwood Flooring Ideas and Designs
7
