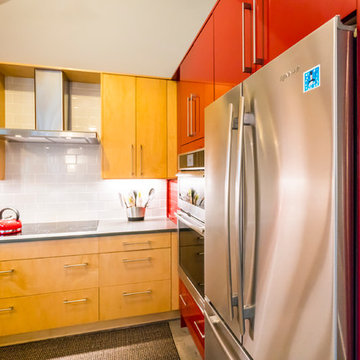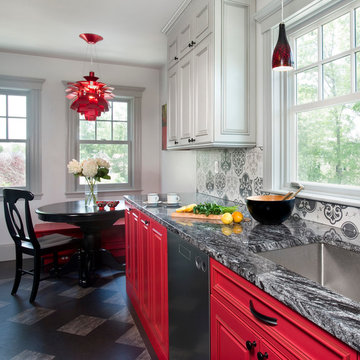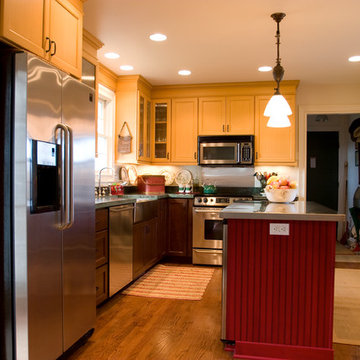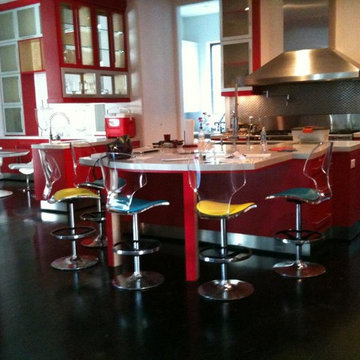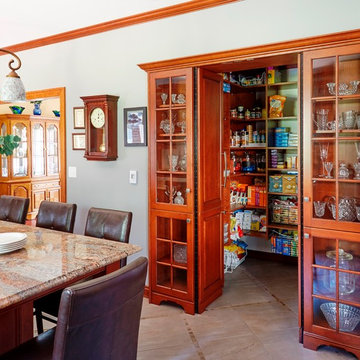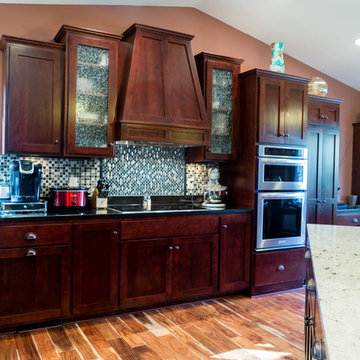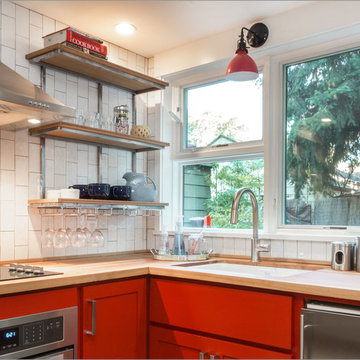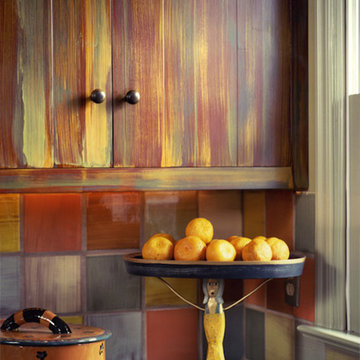Kitchen with Red Cabinets and Ceramic Splashback Ideas and Designs
Refine by:
Budget
Sort by:Popular Today
121 - 140 of 546 photos
Item 1 of 3
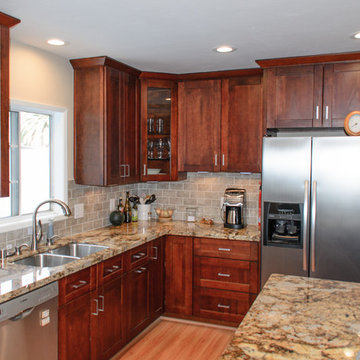
"Kerry completely remodeled my kitchen. He demoed old cabinets and plumbing, knocked out a wall, took out some drywall. He redid all the kitchen electrical and plumbing. New wood cabinets, granite countertops, stone tile backsplash, sink and faucet. Installed 3 new ceiling fans. He ran home theater wiring inside the wall and attic so it would be hidden. I supplied certain fixtures and appliances, and I separately arranged for new flooring, painting, and carpeting for the rest of the house. Total project cost, including TaylorPro's part and everything else, was about $57,000.
I was delighted with Kerry and his crew. They did a high quality job, and kept me informed at all times. Among the four excellent contractors we interviewed, Kerry struck me as highly experienced and confident he would complete the job on time. The work was estimated at 4 weeks; it turned out to take 5 weeks, mainly because the countertop fabricator took longer than expected.
We have shown off the new kitchen to many friends, neighbors, and Facebook friends. They are stunned, it's just sooo beautiful! I get up every morning, turn on the new under cabinet lights, pour my coffee, and smile at the look of the granite.
I had a special request for an island countertop that would slide back and forth. With 350 pounds of granite this is not an easy request. Kerry designed it and built it. At our unveiling we had old ladies moving it back and forth with one finger, yet it locks in place easily.
A major kitchen remodel is an ordeal. You go 3 or 4 weeks with no sink or dishwasher. There's dust everywhere, even with the plastic wall they put up to keep it out. Washing dishes in the bathtub is no fun. But we designated a spare room as a temporary kitchen, and Kerry moved the fridge and microwave in there for us. We had the outdoor grill, so we didn't eat out very much. This is true with everybody, but Kerry kept the dust down to about 3 weeks.
I had many detailed requests that were probably a lot fussier than the average customer. Kerry's crew was on top of every one of them, making sure I was completely satisfied. Jake, Randall, and Kevin, his crew, accommodated my every request.
The cabinets are subbed out to Kitchen Emporium, who provided a high quality result, and Kerry passed along his deep discount to me. Jerry at KE was also very impressive, redesigning my kitchen layout much better than my original request. Jerry's team, Gil, Abraham, and Cesar were also very attentive to detail and made sure everything was perfect."
~ Mary Ann H, Client
Shaker cabinets, Kohler faucet, custom sliding counter top, pendant lights, glass door cabinets, pocket door, custom cabinets
Photo By: Kerry W. Taylor
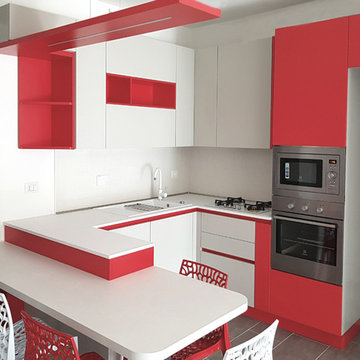
Il cliente ha richiesto di sfruttare e razionalizzare gli spazi per l'uso cucina, di integrare una penisola contenitiva e ad uso pranzo, che al contempo integrasse esteticamente la cucina con il soggiorno, e realizzasse l'ingresso principale della casa. Con una forte connotazione del colore rosso.
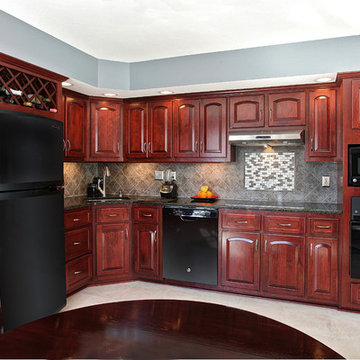
Some remodeling customers are uncertain about the best way to change the look of their space, and turn to us at Kitchen Magic for guidance; other homeowners already have a clear idea of what they want, and ask us to make their vision a reality. The latter was very much the case in a recent remodeling project we completed in Milford, New Jersey.
The home had been designed by the homeowner, who was clearly accustomed to creating and implementing an artistic vision for their living space. By the time Kitchen Magic arrived on the scene, the homeowner already had clear ideas about the colors and materials that would go into creating the look of their new kitchen. Cabinet refacing was the perfect solution for staying within budget, yet still having the kitchen they had always dreamed of.
Building on the Existing Decor is Key
The sleek, black appliances already in place demanded a bold complement, and the rich, deep hue of Cordovan on Cherry stain fit the bill perfectly. The arched cabinet doors add a classic touch of elegance, but one that blends seamlessly with the modern feel of the other design elements. The clean lines and chrome finish of the cabinet hardware serve to unite the vivid cherry cabinetry with the gray toned counters and backsplash.
That backsplash, a custom design envisioned by the homeowner, brings both unity and contrast to the entire space. The splashes of lighter values brighten the deep red tones of the cabinets, keeping the room from feeling too dark. The use of texture and varied tonal values create a unique piece that adds dimension to the kitchen's personality and reflects the creative energy of the homeowners.
The luxury of the deep cherry-red cabinets and the sleekly modern lines of the furnishings create a timeless and bold back drop for the counters, and only one stone perfectly fits that bill: granite! The black Uba Tuba granite countertops chosen by the homeowners have the visual weight and richness to pair with the Cordovan on Cherry, and the marbling of lighter and darker values echo of the custom-designed backsplash over the range, completing the new design.
Taken together, the effect of the homeowners' choices create a striking, elegant, and almost decadent feel without any heavy or dark characters. The sleek lines and organic look created by the arched cabinet doors give the room a sense of grace and motion that is entirely appropriate to the homeowners' aesthetic, given their fondness for the adventure of hot-air ballooning and active life style.
David Glasofer
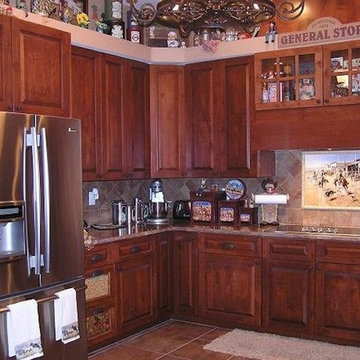
Designed and manufactured by The Master Cabinet Maker Inc. in Palmetto, Florida
Truly custom kitchen. Knotty Alder wood. Custom finishing
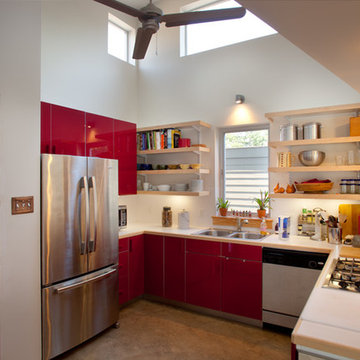
Morningside Architects, LLP
Structural Engineers: Structural Consulting Co. Inc.
Contractor:Lucas Craftsmanship
Photography: Rick Gardner Photography
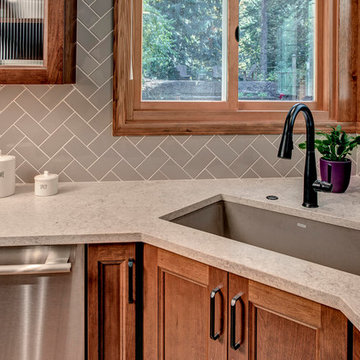
Our clients have lived in their Sammamish home for the past 30 years. Their 1980s kitchen was in need of an update. Now with updated cabinetry, moving the original cooktop off the small island and repositioning the microwave. We were able to keep within the original space of the kitchen, creating a larger island for more work space and create an efficient space for the new stainless steel appliances.
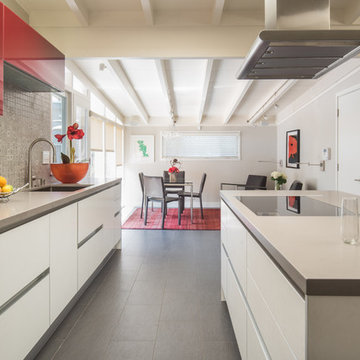
Base & pantry cabinets: Miro by Aran Cucine in Moon White. Wall cabinets: Bijou red glass. Handle: Aluminum c-channel. Appliances: Miele.
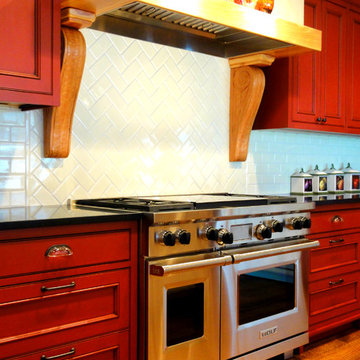
Custom Face Frame cabinets with Flush-insert doors and drawer fronts. Built-in Subzero Refrigerator with overlay panels. Island has a marble countertop.
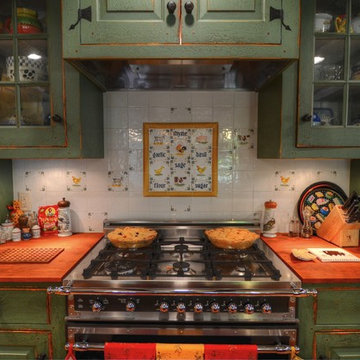
Circa 1728, this house was expanded on with a new kitchen, breakfast area, entrance hall and closet area. The new second floor consisted of a billard room and connecting hallway to the existing residence.
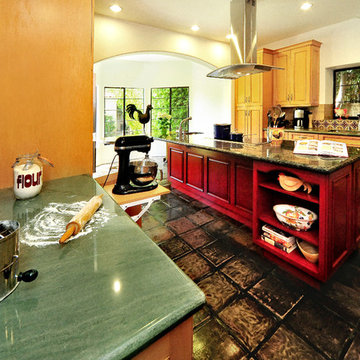
This kitchen is anything but fowl, although chickens are prominent! Large spanish kitchen gets a modern makeover in Santa Monica, featuring a large island with induction cooktop. The space includes a baking area, pull out spice racks and contrasting cabinets/countertops. All the modern conveniences with old world charm - Malibu tile pulls it all together.
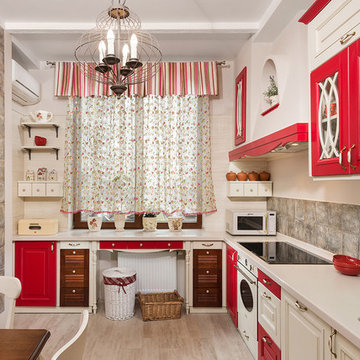
Квартира в средиземноморском стиле. Работа, проделанная на этапе перепланировки позволила расширить площадь жилой зоны за счет присоединения к жилому пространству лоджий в детской комнате и гостиной. В детской, к примеру, была демонтирована стена с балконной оконно-дверной группой, утеплены все поверхности, а подоконник превращен в зону отдыха. В гостиной также располагалась лоджия, в которую был доступ как из комнаты, так и из кухни. Последний выход был замурован, а оконно-дверной проем с простенком демонтированы. Эта зона стала частью гостиной и рабочим уголком для хозяина квартиры. Таким образом, было сразу решено два вопроса - увеличение полезной площади гостиной и оборудование рабочей зоны, которая фактически заменяет в квартире кабинет. Высота потолков 3 метра позволила использовать в интерьере прием оформления потолка балками,причем, сразу в нескольких помещениях - гостиной, кухне и спальне. В целом квартира выполнена в средиземноморском стиле, но в то же время мастерство дизайнеров позволило учесть пожелания клиентов по каждой комнате и сохранить основные черты выбранной стилистики.
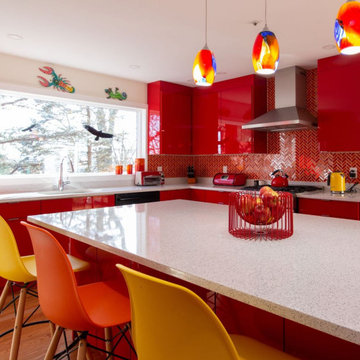
Custom Red Lacquer Kitchen featuring custom made lacquer cabinets in vibrant red. Countertops are Cambria premium quartz accented by bright multi colored patterned backsplash tile. Space design, planned, and installed by our team.
Kitchen with Red Cabinets and Ceramic Splashback Ideas and Designs
7
